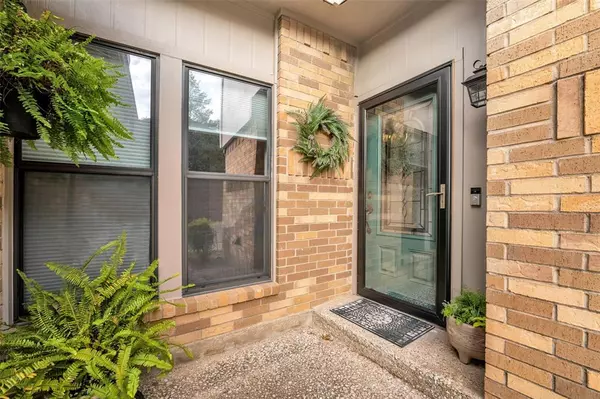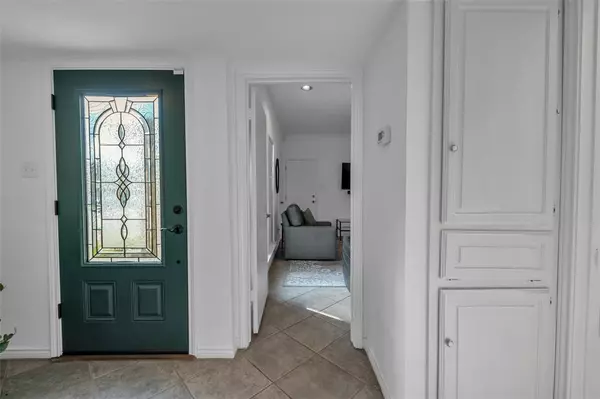$550,000
For more information regarding the value of a property, please contact us for a free consultation.
3 Beds
3 Baths
2,173 SqFt
SOLD DATE : 02/06/2024
Key Details
Property Type Townhouse
Sub Type Townhouse
Listing Status Sold
Purchase Type For Sale
Square Footage 2,173 sqft
Price per Sqft $253
Subdivision Preston Square Twnhms
MLS Listing ID 20505717
Sold Date 02/06/24
Style Traditional
Bedrooms 3
Full Baths 3
HOA Fees $240/mo
HOA Y/N Mandatory
Year Built 1979
Lot Size 3,397 Sqft
Acres 0.078
Property Description
Rare 3-3 floor plan in PRIME interior corner location within the coveted Preston Square community! This 2-story unit is loaded with tasteful, modern updates throughout and has TONS of storage and large walk-in closets. Guest room downstairs is handicap accessible with full bath! New roof, gutters, driveway, updated bath & HVAC in 2022! The ultimate lock & leave setup - Community features tennis courts, community pool, clubhouse, pet stations, huge communal greenbelt, and more! Country club type living with super low HOAs! Central location for all private schools and easy access to the tollway and 635! Truly a hidden urban oasis!
Location
State TX
County Dallas
Community Club House, Community Sprinkler, Curbs, Greenbelt, Park, Pool, Sidewalks, Tennis Court(S)
Direction Use GPS
Rooms
Dining Room 1
Interior
Interior Features Cable TV Available, Cathedral Ceiling(s), Chandelier, Double Vanity, Eat-in Kitchen, Flat Screen Wiring, Granite Counters, High Speed Internet Available, Kitchen Island, Open Floorplan, Pantry, Vaulted Ceiling(s), Walk-In Closet(s), Wet Bar
Heating Central, Electric
Cooling Central Air, Electric
Flooring Carpet, Hardwood, Laminate, Tile
Fireplaces Number 1
Fireplaces Type Gas Logs, Gas Starter
Appliance Dishwasher, Disposal, Electric Cooktop, Electric Oven, Microwave, Vented Exhaust Fan
Heat Source Central, Electric
Laundry Electric Dryer Hookup, Utility Room, Full Size W/D Area, Washer Hookup
Exterior
Exterior Feature Rain Gutters, Lighting
Garage Spaces 2.0
Fence Gate, Wood
Community Features Club House, Community Sprinkler, Curbs, Greenbelt, Park, Pool, Sidewalks, Tennis Court(s)
Utilities Available Cable Available, City Sewer, City Water, Curbs, Electricity Available, Electricity Connected, Individual Gas Meter, Individual Water Meter, Sewer Available, Sidewalk
Roof Type Composition,Shingle
Total Parking Spaces 2
Garage Yes
Building
Lot Description Few Trees, Landscaped, Sprinkler System
Story Two
Foundation Slab
Level or Stories Two
Structure Type Brick,Siding
Schools
Elementary Schools Nathan Adams
Middle Schools Walker
High Schools White
School District Dallas Isd
Others
Ownership Private
Acceptable Financing Cash, Conventional
Listing Terms Cash, Conventional
Financing Cash
Read Less Info
Want to know what your home might be worth? Contact us for a FREE valuation!

Our team is ready to help you sell your home for the highest possible price ASAP

©2024 North Texas Real Estate Information Systems.
Bought with Shangting Detweiler • DFW Home

"My job is to find and attract mastery-based agents to the office, protect the culture, and make sure everyone is happy! "






