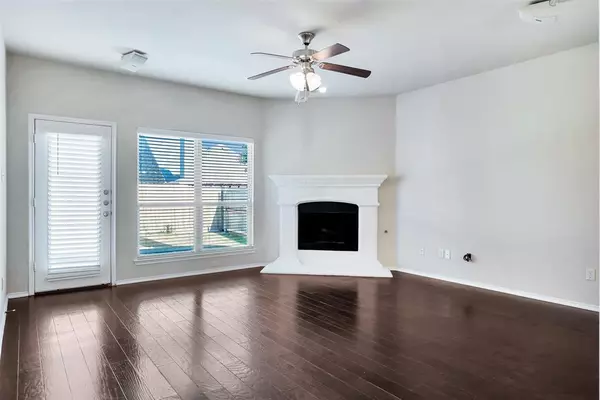$500,000
For more information regarding the value of a property, please contact us for a free consultation.
3 Beds
3 Baths
2,227 SqFt
SOLD DATE : 03/01/2024
Key Details
Property Type Single Family Home
Sub Type Single Family Residence
Listing Status Sold
Purchase Type For Sale
Square Footage 2,227 sqft
Price per Sqft $224
Subdivision Fossil Creek At Westridge Ph 1
MLS Listing ID 20498383
Sold Date 03/01/24
Style Traditional
Bedrooms 3
Full Baths 2
Half Baths 1
HOA Fees $30/ann
HOA Y/N Mandatory
Year Built 2014
Annual Tax Amount $8,913
Lot Size 4,443 Sqft
Acres 0.102
Property Description
Immaculate condition and move-in ready! Don't miss this impeccably maintained home with brick & stone elevation nestled on a quiet, interior lot in McKinney's Fossil Creek. This two-story home showcases remarkable features throughout, offering a thoughtfully designed floorplan ensuring both privacy and comfort. Enjoy tall ceilings, fresh neutral paint & upgraded hardwoods throughout main floor--that means NO CARPET! An open living room welcomes with a cast stone fireplace & integrated speakers that opens to a well-appointed kitchen boasting custom cabinetry, granite countertops, gas cooktop, SS appliances, and a large walk-in pantry. Retreat to the master bedroom with an ensuite bath featuring a separate shower, garden tub, his+hers vanities, and a walk-in closet. Upstairs, two additional bedrooms and full bath provide ample space for family or guests. Game room. An expansive back patio and yard provide an abundant space for pets+play. Quick access to HWY 380, local shops & dining.
Location
State TX
County Collin
Direction From Plano, head North on DNT. East on Eldorado Pkwy, North on Independence, Right on Virginia Pkwy, Left on Forkhorn, Left on Copperhead Lane. House is on the Right. Welcome!
Rooms
Dining Room 1
Interior
Interior Features Cable TV Available, Decorative Lighting, Double Vanity, Granite Counters, High Speed Internet Available, Open Floorplan, Pantry, Sound System Wiring, Walk-In Closet(s)
Heating Central, Natural Gas, Zoned
Cooling Ceiling Fan(s), Central Air, Electric, Zoned
Flooring Carpet, Ceramic Tile, Wood
Fireplaces Number 1
Fireplaces Type Gas, Gas Logs, Gas Starter, Living Room, Wood Burning
Appliance Dishwasher, Disposal, Gas Oven, Gas Range, Gas Water Heater, Plumbed For Gas in Kitchen, Refrigerator
Heat Source Central, Natural Gas, Zoned
Laundry Electric Dryer Hookup, Utility Room, Full Size W/D Area, Washer Hookup
Exterior
Exterior Feature Garden(s), Rain Gutters
Garage Spaces 2.0
Fence Back Yard, Fenced, Gate, Wood
Utilities Available Cable Available, City Sewer, City Water, Concrete, Curbs, Individual Gas Meter, Individual Water Meter, Sidewalk
Roof Type Composition
Total Parking Spaces 2
Garage Yes
Building
Lot Description Few Trees, Interior Lot, Landscaped, Sprinkler System, Subdivision
Story Two
Foundation Slab
Level or Stories Two
Structure Type Brick,Rock/Stone,Stone Veneer
Schools
Elementary Schools Sam Johnson
Middle Schools Lorene Rogers
High Schools Prosper
School District Prosper Isd
Others
Ownership ON FILE
Acceptable Financing Cash, Conventional, FHA, VA Loan
Listing Terms Cash, Conventional, FHA, VA Loan
Financing Conventional
Read Less Info
Want to know what your home might be worth? Contact us for a FREE valuation!

Our team is ready to help you sell your home for the highest possible price ASAP

©2024 North Texas Real Estate Information Systems.
Bought with Tanner Demando • OnDemand Realty

"My job is to find and attract mastery-based agents to the office, protect the culture, and make sure everyone is happy! "






