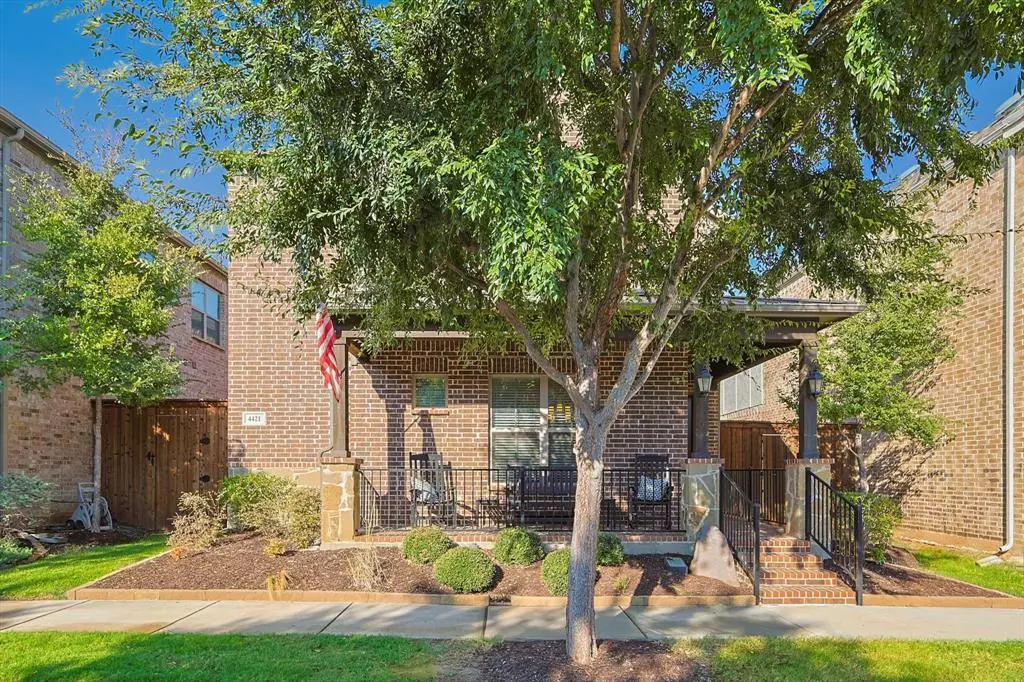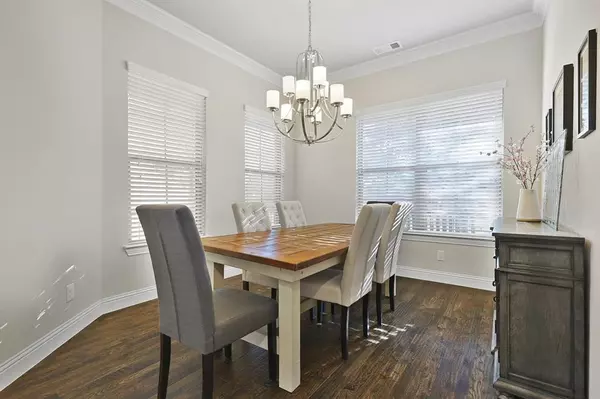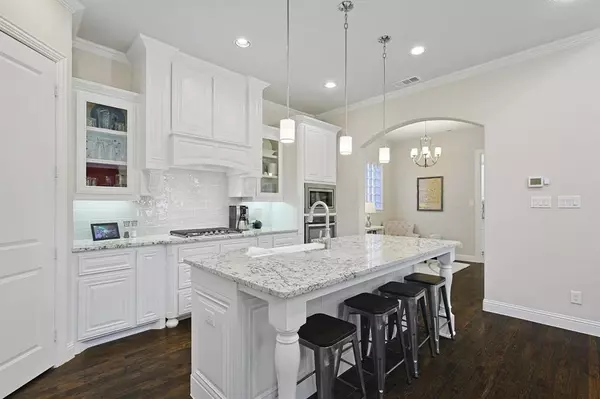$650,000
For more information regarding the value of a property, please contact us for a free consultation.
3 Beds
4 Baths
2,546 SqFt
SOLD DATE : 03/04/2024
Key Details
Property Type Single Family Home
Sub Type Single Family Residence
Listing Status Sold
Purchase Type For Sale
Square Footage 2,546 sqft
Price per Sqft $255
Subdivision The River Walk At Central Park
MLS Listing ID 20517292
Sold Date 03/04/24
Style Traditional
Bedrooms 3
Full Baths 3
Half Baths 1
HOA Fees $183/ann
HOA Y/N Mandatory
Year Built 2017
Annual Tax Amount $8,933
Lot Size 4,791 Sqft
Acres 0.11
Property Description
Welcome to 4421 Broadway Avenue, a stunning home located in the popular River Walk District, offering a perfect blend of luxury and comfort. Upon entering, you'll be greeted by the elegance of hardwood floors & be delighted with all the upgrades! Granite in all bathrooms, tankless water,crown molding, outdoor gas drop, epoxy garage + more. The primary bedroom, conveniently located on the first floor, boasts privacy and comfort. Each bedroom comes with its own dedicated bathroom, ensuring convenience and luxury for all occupants. Step outside to discover an enchanting outdoor living space, electronic gate & artificial turf. Walking distance to restaurants, medical care facilities, and expansive trails, this home offers the convenience of urban amenities in a tranquil setting. Don't miss the opportunity to make this one-owner, barely lived-in, meticulously maintained home your own. With its prime location and impeccable features, 4421 Broadway Avenue is ready to welcome you home.
Location
State TX
County Denton
Community Curbs, Greenbelt, Park, Playground, Restaurant, Sidewalks
Direction From FM 2499 exit Central Park Dr, Right on Riverwalk, Left on Riverside, Right on N Royal Crescent, Left on Broadway
Rooms
Dining Room 2
Interior
Interior Features Cable TV Available, Cedar Closet(s), Decorative Lighting, Flat Screen Wiring, Granite Counters, High Speed Internet Available, Kitchen Island, Open Floorplan, Pantry, Smart Home System, Vaulted Ceiling(s), Walk-In Closet(s)
Heating Central, Natural Gas
Cooling Ceiling Fan(s), Central Air, Electric
Flooring Carpet, Ceramic Tile, Wood
Fireplaces Number 1
Fireplaces Type Gas Logs, Gas Starter, Living Room
Appliance Dishwasher, Disposal, Electric Oven, Gas Cooktop, Gas Water Heater, Microwave, Plumbed For Gas in Kitchen, Tankless Water Heater, Vented Exhaust Fan
Heat Source Central, Natural Gas
Laundry Electric Dryer Hookup, Utility Room, Full Size W/D Area, Washer Hookup
Exterior
Exterior Feature Covered Patio/Porch, Rain Gutters, Lighting, Private Yard
Garage Spaces 2.0
Fence Wood
Community Features Curbs, Greenbelt, Park, Playground, Restaurant, Sidewalks
Utilities Available Cable Available, City Sewer, City Water, Community Mailbox, Concrete, Curbs, Individual Gas Meter, Individual Water Meter, Sidewalk, Underground Utilities
Roof Type Composition
Total Parking Spaces 2
Garage Yes
Building
Lot Description Few Trees, Interior Lot, Landscaped, Sprinkler System, Subdivision
Story Two
Foundation Slab
Level or Stories Two
Structure Type Brick
Schools
Elementary Schools Flower Mound
Middle Schools Lamar
High Schools Marcus
School District Lewisville Isd
Others
Ownership Jobe
Acceptable Financing Cash, Conventional, FHA, VA Loan
Listing Terms Cash, Conventional, FHA, VA Loan
Financing Conventional
Special Listing Condition Survey Available
Read Less Info
Want to know what your home might be worth? Contact us for a FREE valuation!

Our team is ready to help you sell your home for the highest possible price ASAP

©2025 North Texas Real Estate Information Systems.
Bought with Caroline Harris • Keller Williams Realty
"My job is to find and attract mastery-based agents to the office, protect the culture, and make sure everyone is happy! "






