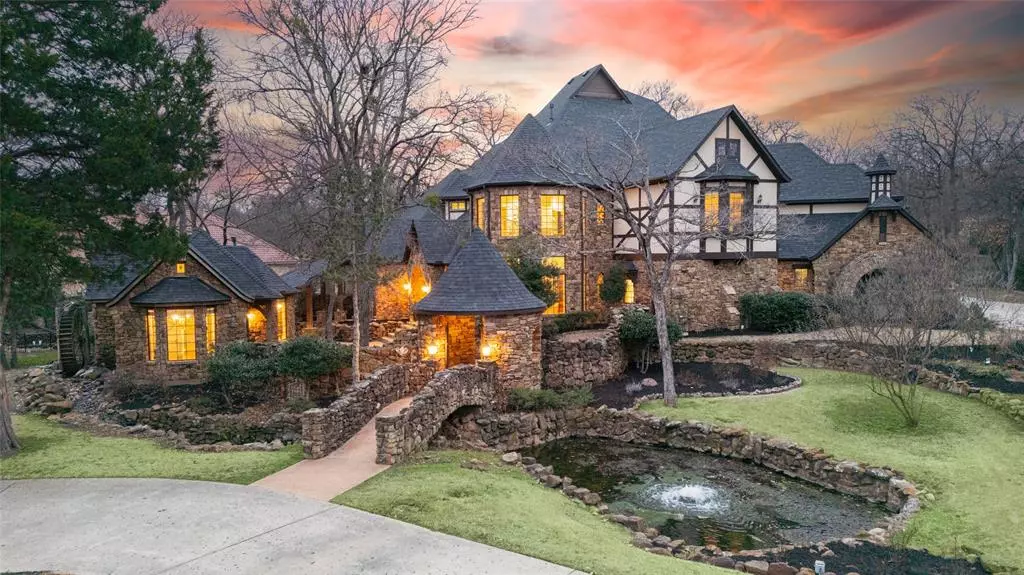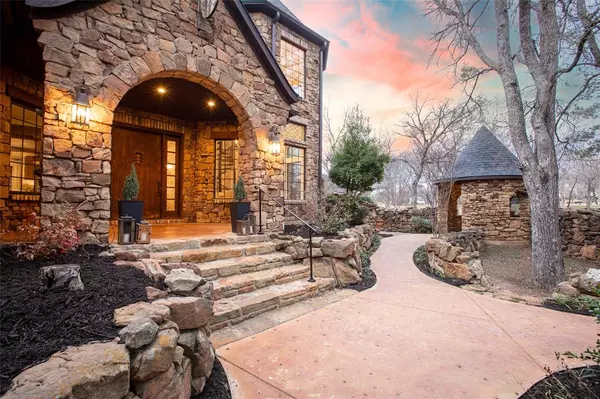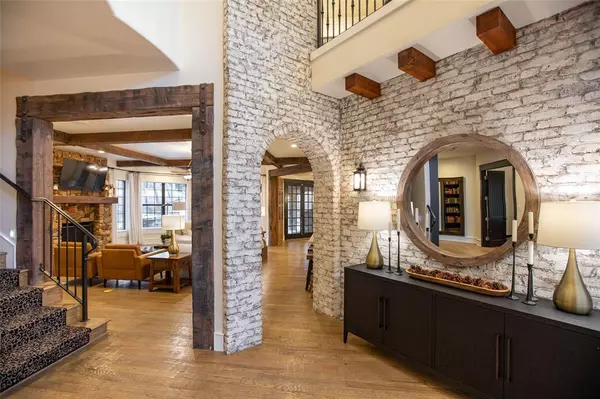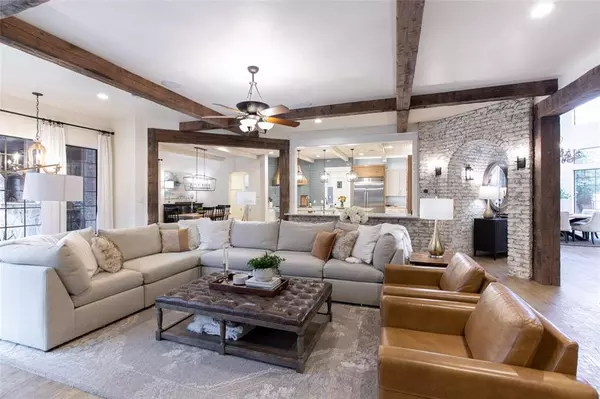$2,799,000
For more information regarding the value of a property, please contact us for a free consultation.
5 Beds
7 Baths
6,908 SqFt
SOLD DATE : 03/15/2024
Key Details
Property Type Single Family Home
Sub Type Single Family Residence
Listing Status Sold
Purchase Type For Sale
Square Footage 6,908 sqft
Price per Sqft $405
Subdivision The Estates At Tour 18 Sec 1
MLS Listing ID 20534490
Sold Date 03/15/24
Style English,Traditional
Bedrooms 5
Full Baths 6
Half Baths 1
HOA Fees $291/ann
HOA Y/N Mandatory
Year Built 2004
Lot Size 2.094 Acres
Acres 2.094
Property Description
Once in a lifetime opportunity to raise your family in the most MAGICAL English castle in prestigious gated & guarded Estates at Tour 18. Updated throughout in 2021, on heavily treed 2+ acre golf course lot complete with private stocked fishing pond, pool-spa, outdoor kitchen, putting green, & fire pit. Conveniently located near guarded neighborhood entrance with impressive exterior and arched foot bridge to your charming courtyard entrance. The interior is straight out of Architectural Digest, including a separate fully equipped caterer's kitchen off the main gourmet kitchen, detached 560 sqft guest house (living, dining, bedrm, bath, mini kitchen), TWO utility areas (up & down), playful 3rd story magical imagination spaces in 3 upstairs bedrooms, media room w box office ticket counter, stage & dressing rm. What a dream for a child's imagination! Home office w vaulted, beamed ceiling. Ensuite yoga-meditation room off primary. His-hers toilets. Roof 2023. One-of-a-kind DREAM HOME!
Location
State TX
County Denton
Community Gated, Guarded Entrance, Lake
Direction Guard desk at The Estate at Tour 18 will have your name on their list prior to showing. Property is about .3 mile up road on left side. See you there!!!
Rooms
Dining Room 2
Interior
Interior Features Built-in Features, Cathedral Ceiling(s), Chandelier, Decorative Lighting, Double Vanity, Dumbwaiter, Eat-in Kitchen, Granite Counters, Kitchen Island, Loft, Multiple Staircases, Open Floorplan, Pantry, Vaulted Ceiling(s), Walk-In Closet(s), Wet Bar, In-Law Suite Floorplan
Heating Central, Natural Gas
Cooling Central Air, Electric
Flooring Brick, Ceramic Tile, Hardwood, Wood
Fireplaces Number 2
Fireplaces Type Gas Starter
Equipment Home Theater
Appliance Built-in Gas Range, Built-in Refrigerator, Commercial Grade Range, Dishwasher, Disposal, Gas Cooktop, Gas Range, Microwave, Double Oven, Plumbed For Gas in Kitchen, Refrigerator
Heat Source Central, Natural Gas
Exterior
Exterior Feature Attached Grill, Balcony, Courtyard, Covered Patio/Porch, Fire Pit, Rain Gutters, Lighting, Outdoor Grill, Outdoor Kitchen, Outdoor Living Center, Sport Court
Garage Spaces 3.0
Pool Gunite, Heated, In Ground, Pool/Spa Combo
Community Features Gated, Guarded Entrance, Lake
Utilities Available City Sewer, City Water
Roof Type Composition
Total Parking Spaces 3
Garage Yes
Private Pool 1
Building
Lot Description Acreage, Interior Lot, Landscaped, Lrg. Backyard Grass, Many Trees, On Golf Course, Sprinkler System, Subdivision, Tank/ Pond
Story Two
Foundation Slab
Level or Stories Two
Schools
Elementary Schools Argyle South
Middle Schools Argyle
High Schools Argyle
School District Argyle Isd
Others
Ownership See tax
Financing Cash
Read Less Info
Want to know what your home might be worth? Contact us for a FREE valuation!

Our team is ready to help you sell your home for the highest possible price ASAP

©2025 North Texas Real Estate Information Systems.
Bought with Matt Dill • RE/MAX DFW Associates
"My job is to find and attract mastery-based agents to the office, protect the culture, and make sure everyone is happy! "






