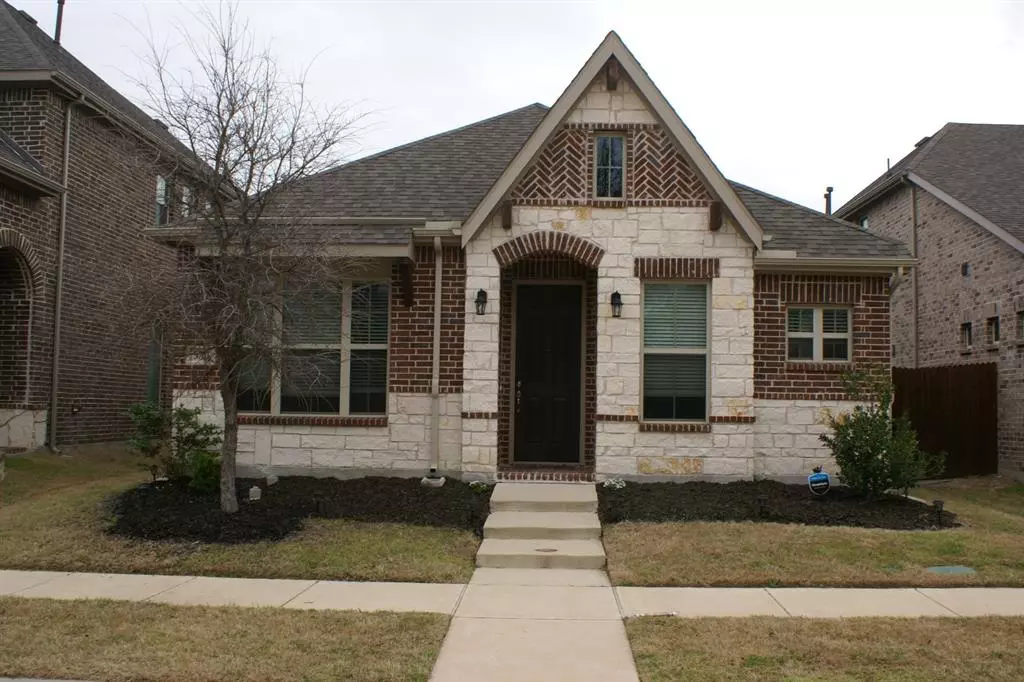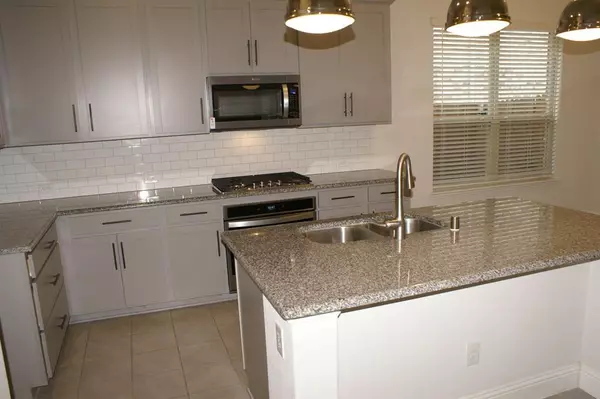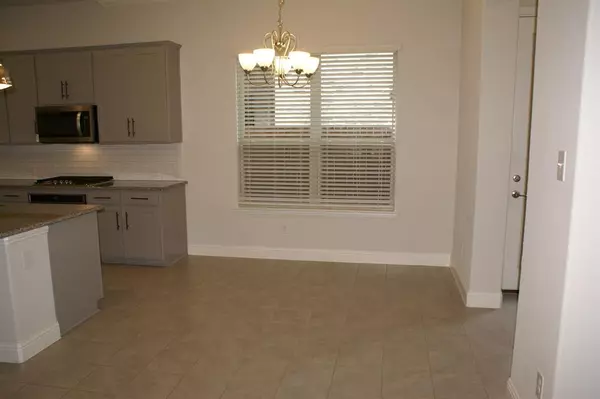$500,000
For more information regarding the value of a property, please contact us for a free consultation.
3 Beds
2 Baths
1,795 SqFt
SOLD DATE : 03/29/2024
Key Details
Property Type Single Family Home
Sub Type Single Family Residence
Listing Status Sold
Purchase Type For Sale
Square Footage 1,795 sqft
Price per Sqft $278
Subdivision Grove At Craig Ranch Ph 2, The
MLS Listing ID 20534464
Sold Date 03/29/24
Style Traditional
Bedrooms 3
Full Baths 2
HOA Fees $83
HOA Y/N Mandatory
Year Built 2019
Annual Tax Amount $6,940
Lot Size 4,399 Sqft
Acres 0.101
Lot Dimensions 40X110
Property Description
It's a 10++! Stunning upgraded one story zero lot line home on a premium lot with full view of the tree-lined greenbelt is ready for new owners. Fabulous kitchen is perfect for entertaining or casual dining & features gas cooktop, abundant upgraded cabinets, granite countertops, pull-out trash bin, Whirlpool appliances, counter island seating, and is completely open to the large family room. Private Primary Bedroom showcases garden tub, separate shower, double vanities, & large walk-in closet. Tech center (just off of the kitchen) allows for at-home office with its built-in desk. Built-in cabinet storage in separate utility room. 2 additional bedrooms have access to upgraded frameless shower. Entry from garage to home offers built-in mudroom area for storing coats and shoes. Smurf tubes for television wiring. Sprinkler system. Gutters. Ceiling fans. Security system wiring. Rounded sheetrock corners. Outdoor patio grill with gas plumbing. Window coverings. Levered door handles.
Location
State TX
County Collin
Community Community Sprinkler, Curbs, Greenbelt, Jogging Path/Bike Path, Park, Playground, Sidewalks
Direction North on Custer Road, turn right on Stacy Road and continue to the traffic light at Firebird Road. Turn right onto Lipan Lane, and then turn left to Delta Blush Road. Turn left at Delta Blush and continue to Acoma with a left turn. Home is across from the tree-lined walking trails.
Rooms
Dining Room 1
Interior
Interior Features Cable TV Available, Eat-in Kitchen, Flat Screen Wiring, Granite Counters, High Speed Internet Available, Kitchen Island, Walk-In Closet(s)
Heating Central, Natural Gas
Cooling Central Air, Electric
Flooring Carpet, Laminate
Equipment Satellite Dish
Appliance Dishwasher, Disposal, Dryer, Electric Oven, Gas Cooktop, Microwave, Plumbed For Gas in Kitchen, Vented Exhaust Fan
Heat Source Central, Natural Gas
Laundry Electric Dryer Hookup, Utility Room, Full Size W/D Area, Washer Hookup
Exterior
Exterior Feature Attached Grill, Gas Grill, Rain Gutters, Private Yard
Garage Spaces 2.0
Fence Wood
Community Features Community Sprinkler, Curbs, Greenbelt, Jogging Path/Bike Path, Park, Playground, Sidewalks
Utilities Available Alley, Cable Available, City Sewer, City Water, Community Mailbox, Concrete, Curbs, Electricity Available, Electricity Connected, Phone Available, Sewer Available, Sidewalk, Underground Utilities
Roof Type Composition
Garage Yes
Building
Lot Description Interior Lot, Level, Park View, Sprinkler System, Subdivision, Zero Lot Line
Story One
Foundation Slab
Level or Stories One
Structure Type Brick,Rock/Stone
Schools
Elementary Schools Elliott
Middle Schools Scoggins
High Schools Liberty
School District Frisco Isd
Others
Restrictions Deed
Ownership .
Acceptable Financing Cash, Conventional, FHA, VA Loan
Listing Terms Cash, Conventional, FHA, VA Loan
Financing Conventional
Special Listing Condition Survey Available
Read Less Info
Want to know what your home might be worth? Contact us for a FREE valuation!

Our team is ready to help you sell your home for the highest possible price ASAP

©2024 North Texas Real Estate Information Systems.
Bought with Hari Borra • DFW Home Helpers Realty LLC

"My job is to find and attract mastery-based agents to the office, protect the culture, and make sure everyone is happy! "






