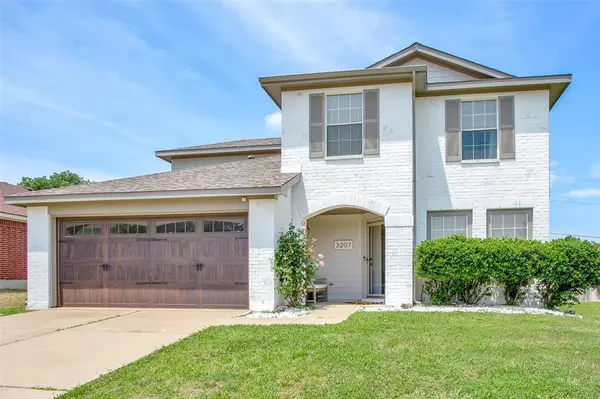$359,995
For more information regarding the value of a property, please contact us for a free consultation.
5 Beds
3 Baths
2,521 SqFt
SOLD DATE : 03/28/2024
Key Details
Property Type Single Family Home
Sub Type Single Family Residence
Listing Status Sold
Purchase Type For Sale
Square Footage 2,521 sqft
Price per Sqft $142
Subdivision Pebblebrook South Ph 1
MLS Listing ID 20545756
Sold Date 03/28/24
Style Traditional
Bedrooms 5
Full Baths 2
Half Baths 1
HOA Y/N None
Year Built 2005
Lot Size 7,405 Sqft
Acres 0.17
Property Description
ATTENTION HOME BUYERS! $5,000 SELLER CONCESSIONS AVAILABLE ON THIS INCREDIBLE PROPERTY! DON'T MISS OUT!
This spacious and beautifully updated two-story, 5-bedroom 3 bath home is truly exceptional! Continuity of flooring with rustic oak LVP, stone tile and new carpet. Key features include a custom shiplap accent wall, updated kitchen cabinets, oak staircase, handcrafted oak bookcase, upgraded lighting and faucets, a neutral interior palette, abundant natural light, wood-finish garage door, new roof, and limewashed brick exterior. Downstairs you'll find the oversized owner's suite, ensuite bathroom with double vanity, walk-in shower plus garden tub, and walk-in closet. Upstairs opens to a large flex room, 4 more bedrooms and a full bath! Huge back patio and large backyard provide ample space for outdoor activities. Beautiful interior! Epic curb appeal! In a quiet neighborhood yet close to everything! Don't miss your chance to call this stunning home your own!
Location
State TX
County Grayson
Direction From Hwy 75 take FM 1417 west, Turn right onto Park Ave, turn right onto Southridge Lane, turn left onto Sherbrooke Place. Home will be on the left.
Rooms
Dining Room 2
Interior
Interior Features Built-in Features, Cable TV Available, Decorative Lighting, High Speed Internet Available, Open Floorplan, Vaulted Ceiling(s)
Heating Central, Natural Gas, Zoned
Cooling Central Air, Electric, Zoned
Flooring Carpet, Ceramic Tile, Luxury Vinyl Plank
Fireplaces Number 1
Fireplaces Type Brick, Family Room, Wood Burning
Appliance Dishwasher, Disposal, Electric Range, Microwave
Heat Source Central, Natural Gas, Zoned
Laundry Electric Dryer Hookup, Utility Room, Full Size W/D Area
Exterior
Exterior Feature Covered Patio/Porch, Rain Gutters
Garage Spaces 2.0
Fence Wood
Utilities Available All Weather Road, City Sewer, City Water, Electricity Available
Roof Type Composition
Total Parking Spaces 2
Garage Yes
Building
Lot Description Interior Lot, Landscaped, Lrg. Backyard Grass, Subdivision
Story Two
Foundation Slab
Level or Stories Two
Structure Type Brick
Schools
Elementary Schools Henry W Sory
Middle Schools Piner
High Schools Sherman
School District Sherman Isd
Others
Restrictions No Known Restriction(s)
Ownership Kristi Riley
Acceptable Financing Cash, Conventional, FHA, VA Loan
Listing Terms Cash, Conventional, FHA, VA Loan
Financing FHA
Read Less Info
Want to know what your home might be worth? Contact us for a FREE valuation!

Our team is ready to help you sell your home for the highest possible price ASAP

©2024 North Texas Real Estate Information Systems.
Bought with Kristen Hamilton • Monument Realty
"My job is to find and attract mastery-based agents to the office, protect the culture, and make sure everyone is happy! "






