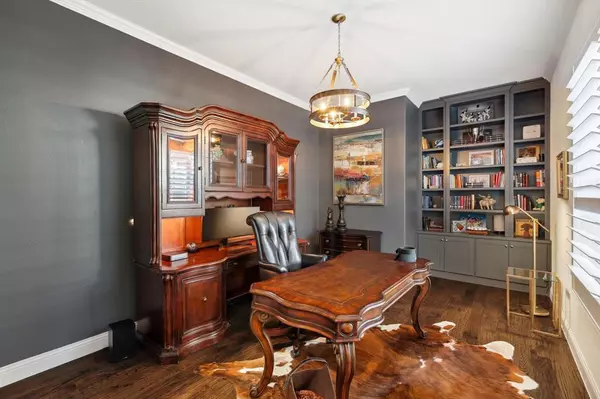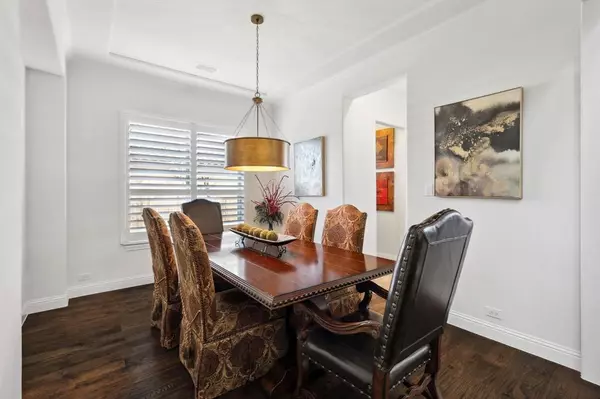$1,550,000
For more information regarding the value of a property, please contact us for a free consultation.
5 Beds
6 Baths
4,660 SqFt
SOLD DATE : 04/09/2024
Key Details
Property Type Single Family Home
Sub Type Single Family Residence
Listing Status Sold
Purchase Type For Sale
Square Footage 4,660 sqft
Price per Sqft $332
Subdivision Lexington Ph Seven
MLS Listing ID 20523224
Sold Date 04/09/24
Style Mediterranean
Bedrooms 5
Full Baths 5
Half Baths 1
HOA Fees $62
HOA Y/N Mandatory
Year Built 2018
Lot Size 0.400 Acres
Acres 0.4
Property Description
Remarkable split bedroom Multi-generational home in Lexington Country Gated Community on nearly half an acre. Upgrades include solid oak hand-scraped hardwoods, chef's kitchen, & designer features at every turn. Executive study w-built-in bookshelf & front courtyard view. Sep living quarters w-bedroom, full bath, & nice living room. Media room down w-beverage fridge & custom built-ins. Pristine white kitchen w-chunky gas cooktop, double ovens, quartz, & butler's pantry w-built-ins, icemaker & wine fridge. Kitchen opens to the inviting living area w-soaring ceilings, beautiful exposed beams & focal fireplace. Owner's retreat w-spa-like bath & double closets leading to laundry room. Vast game room up plus 2 bedrooms w-upgraded ensuite baths & an add’l bedroom w-full bath all w designer features. Huge backyard w-cov’d patio. Walking distance to exemplary rated elementary. Amenity center w-Olympic size pool & state of the art equipment. Extraordinary home on remarkable lot awaits you!!
Location
State TX
County Collin
Community Club House, Community Pool, Curbs, Fitness Center, Gated, Greenbelt, Guarded Entrance, Jogging Path/Bike Path, Perimeter Fencing, Sidewalks
Direction Coit Road North from 121. Right onto Charismatic Parkway - for guard gate. Left On Ferdinand Way, right on Bold Forbes to Manuel, right onto Spokane Way and Left on Majestic Prince. Please note there is an owner key card entrance conveniently located close to the property with access from Eldorado.
Rooms
Dining Room 2
Interior
Interior Features Built-in Features, Cable TV Available, Chandelier, Decorative Lighting, Double Vanity, High Speed Internet Available, Kitchen Island, Open Floorplan, Pantry, Sound System Wiring, Walk-In Closet(s), In-Law Suite Floorplan
Heating Central, Natural Gas
Cooling Attic Fan, Ceiling Fan(s), Central Air
Flooring Carpet, Tile, Wood
Fireplaces Number 2
Fireplaces Type Gas, Living Room, Outside
Appliance Dishwasher, Disposal, Electric Oven, Gas Cooktop, Gas Water Heater, Ice Maker, Microwave, Convection Oven, Double Oven
Heat Source Central, Natural Gas
Laundry Electric Dryer Hookup, Utility Room, Full Size W/D Area, Washer Hookup
Exterior
Exterior Feature Covered Courtyard, Covered Patio/Porch, Rain Gutters, Lighting
Garage Spaces 3.0
Fence Brick, Wood
Community Features Club House, Community Pool, Curbs, Fitness Center, Gated, Greenbelt, Guarded Entrance, Jogging Path/Bike Path, Perimeter Fencing, Sidewalks
Utilities Available Cable Available, City Sewer, City Water, Curbs, Sidewalk, Underground Utilities
Roof Type Tile
Total Parking Spaces 3
Garage Yes
Building
Lot Description Cul-De-Sac, Landscaped, Sprinkler System, Subdivision
Story Two
Foundation Slab
Level or Stories Two
Structure Type Stucco
Schools
Elementary Schools Liscano
Middle Schools Nelson
High Schools Independence
School District Frisco Isd
Others
Restrictions Deed
Ownership See Agent
Acceptable Financing Cash, Conventional
Listing Terms Cash, Conventional
Financing Conventional
Special Listing Condition Deed Restrictions
Read Less Info
Want to know what your home might be worth? Contact us for a FREE valuation!

Our team is ready to help you sell your home for the highest possible price ASAP

©2024 North Texas Real Estate Information Systems.
Bought with Seema Chaturvedi • REKonnection, LLC

"My job is to find and attract mastery-based agents to the office, protect the culture, and make sure everyone is happy! "






