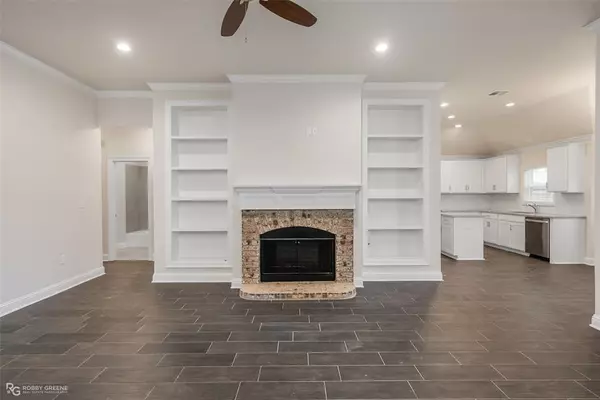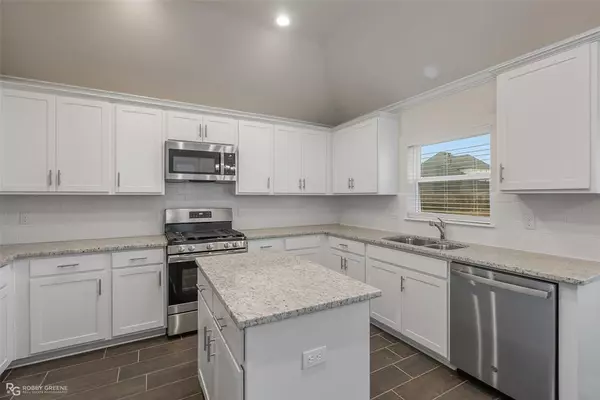$305,116
For more information regarding the value of a property, please contact us for a free consultation.
4 Beds
2 Baths
1,910 SqFt
SOLD DATE : 04/11/2024
Key Details
Property Type Single Family Home
Sub Type Single Family Residence
Listing Status Sold
Purchase Type For Sale
Square Footage 1,910 sqft
Price per Sqft $159
Subdivision Tuscany Crossing
MLS Listing ID 20475999
Sold Date 04/11/24
Bedrooms 4
Full Baths 2
HOA Y/N None
Year Built 2023
Lot Size 9,888 Sqft
Acres 0.227
Property Description
Welcome to your dream home! This stunning new construction residence offers the perfect blend of modern design, functionality, and comfort - with 4 spacious bedrooms, 2 luxurious bathrooms, and a host of exceptional features, this home is designed to meet your every need - the spacious living room features crown molding and cased windows that allow for abundant natural light - the gourmet kitchen includes upgraded cabinet hardware, stainless steel appliances, and plenty of cabinet space to make meal prep a breeze - the remote primary suite is the perfect place to relax after a busy day with its generous size and spa-like ensuite bathroom - window blinds included throughout - enjoy outdoor living with a private backyard perfect for BBQs, gardening, or just relaxing - don't miss your chance to own this impeccable home - it's the perfect canvas for you to create lasting memories and build a bright future - contact us today to schedule a viewing and make this house your new home!
Location
State LA
County Bossier
Direction From Tuscany Blvd, turn left onto Brunswick Gardens - turn right onto Aubrey Walk, home will be on left hand side.
Rooms
Dining Room 1
Interior
Interior Features Cable TV Available, Decorative Lighting, High Speed Internet Available, Open Floorplan
Heating Central
Cooling Central Air
Flooring Carpet, Ceramic Tile
Fireplaces Number 1
Fireplaces Type Living Room
Appliance Dishwasher, Gas Range, Microwave
Heat Source Central
Laundry Utility Room
Exterior
Exterior Feature Covered Patio/Porch
Garage Spaces 2.0
Utilities Available City Sewer, City Water
Roof Type Shingle
Total Parking Spaces 2
Garage Yes
Building
Lot Description Subdivision
Story One
Foundation Slab
Level or Stories One
Structure Type Brick
Schools
Elementary Schools Bossier Isd Schools
Middle Schools Bossier Isd Schools
High Schools Bossier Isd Schools
School District Bossier Psb
Others
Ownership SHB
Financing VA
Read Less Info
Want to know what your home might be worth? Contact us for a FREE valuation!

Our team is ready to help you sell your home for the highest possible price ASAP

©2025 North Texas Real Estate Information Systems.
Bought with Rhonda Alexander • Pinnacle Realty Advisors
"My job is to find and attract mastery-based agents to the office, protect the culture, and make sure everyone is happy! "






