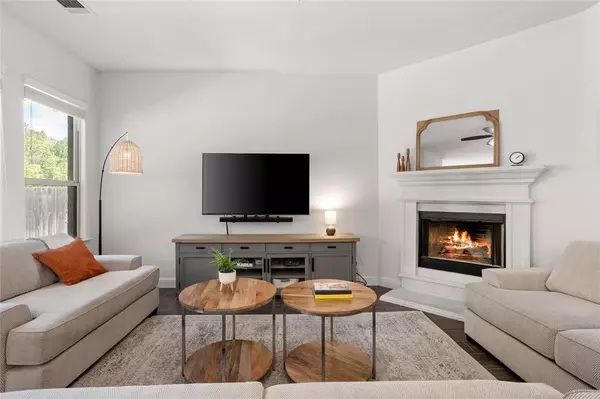$565,000
For more information regarding the value of a property, please contact us for a free consultation.
4 Beds
4 Baths
3,163 SqFt
SOLD DATE : 04/17/2024
Key Details
Property Type Single Family Home
Sub Type Single Family Residence
Listing Status Sold
Purchase Type For Sale
Square Footage 3,163 sqft
Price per Sqft $178
Subdivision Meadow Place Estates
MLS Listing ID 20512091
Sold Date 04/17/24
Style Traditional
Bedrooms 4
Full Baths 3
Half Baths 1
HOA Y/N None
Year Built 2020
Annual Tax Amount $9,532
Lot Size 0.384 Acres
Acres 0.384
Property Description
This stunning Meadow Place Estates home offers a perfect blend of comfort, style, and functionality. With 4 bedrooms and 3.5 bathrooms, this home provides ample space for you and your loved ones to spread out and relax. As you step inside, you'll be greeted by an open layout that seamlessly connects the living, dining, and kitchen areas. The abundance of natural light creates a warm and inviting atmosphere throughout. One of the highlights of this home is the guest room with an ensuite bathroom located conveniently on the main level. Upstairs, you'll find two additional bedrooms with a jack and jill bathroom and a spacious gameroom. Situated on a large lot, the privacy offered by the mature trees and landscaping creates a serene oasis for you to enjoy. Beyond the fence, the lot extends to a peaceful creek, adding to the tranquility of the property. Located in a community with no HOA, you'll have the freedom to personalize your outdoor space. Schedule your private showing today!
Location
State TX
County Parker
Direction Go west on I20, exit Ranch house rd, turn right on Meadow Pl Dr, turn right on Preakness Dr, turn left onto Breeders, house will be on your left.
Rooms
Dining Room 1
Interior
Interior Features Built-in Features, Decorative Lighting, Double Vanity, Eat-in Kitchen, Granite Counters, High Speed Internet Available, Kitchen Island, Open Floorplan, Pantry, Walk-In Closet(s)
Heating Electric
Cooling Electric
Flooring Carpet, Tile
Fireplaces Number 1
Fireplaces Type Family Room, Wood Burning
Appliance Dishwasher, Disposal, Electric Cooktop, Electric Oven, Electric Water Heater, Microwave
Heat Source Electric
Exterior
Exterior Feature Covered Patio/Porch, Lighting, Private Yard
Garage Spaces 2.0
Fence Back Yard, Fenced, Privacy, Wood, Wrought Iron
Utilities Available City Sewer, City Water
Roof Type Composition
Total Parking Spaces 2
Garage Yes
Building
Lot Description Adjacent to Greenbelt, Landscaped, Lrg. Backyard Grass, Sprinkler System
Story Two
Foundation Slab
Level or Stories Two
Structure Type Brick,Rock/Stone
Schools
Elementary Schools Annetta
Middle Schools Mcanally
High Schools Aledo
School District Aledo Isd
Others
Ownership David and Kristi Dzado
Financing VA
Read Less Info
Want to know what your home might be worth? Contact us for a FREE valuation!

Our team is ready to help you sell your home for the highest possible price ASAP

©2024 North Texas Real Estate Information Systems.
Bought with Victoria Cantu • Fathom Realty

"My job is to find and attract mastery-based agents to the office, protect the culture, and make sure everyone is happy! "






