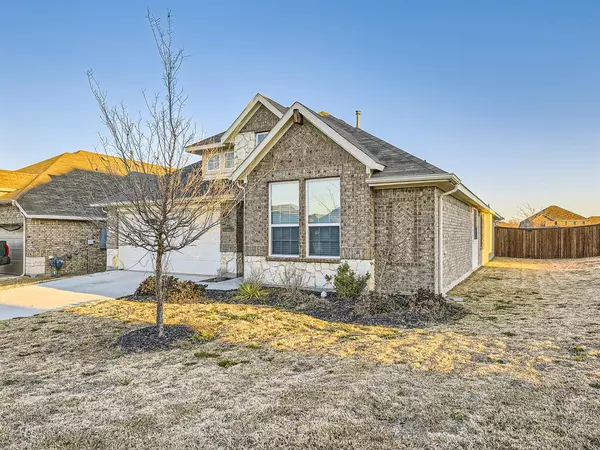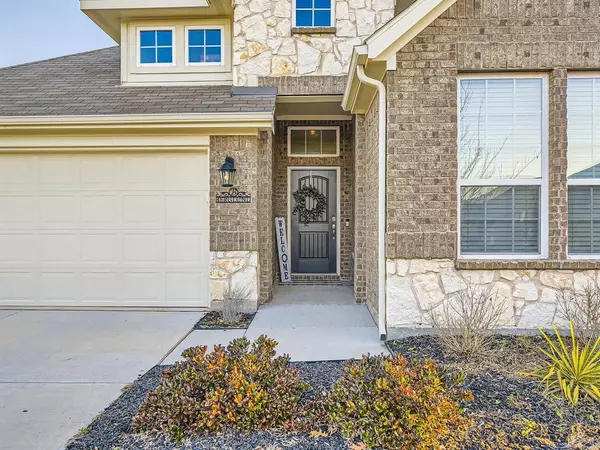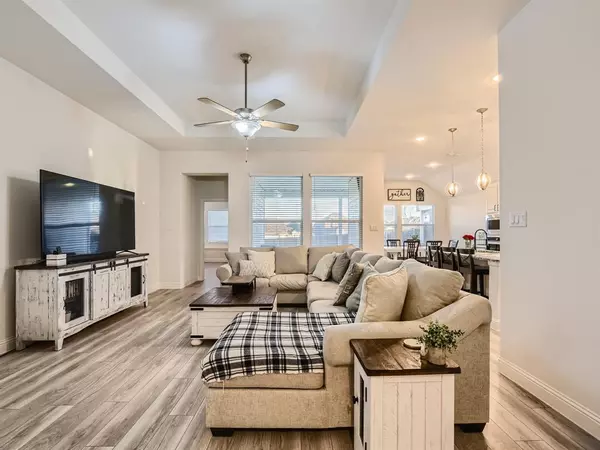$385,000
For more information regarding the value of a property, please contact us for a free consultation.
3 Beds
2 Baths
1,941 SqFt
SOLD DATE : 04/23/2024
Key Details
Property Type Single Family Home
Sub Type Single Family Residence
Listing Status Sold
Purchase Type For Sale
Square Footage 1,941 sqft
Price per Sqft $198
Subdivision Lavon Farms
MLS Listing ID 20536259
Sold Date 04/23/24
Style Traditional
Bedrooms 3
Full Baths 2
HOA Fees $52/ann
HOA Y/N Mandatory
Year Built 2021
Annual Tax Amount $7,825
Lot Size 9,583 Sqft
Acres 0.22
Property Description
HUGE BACKYARD! This stunning 2021-built home is a masterpiece of modern living. With 3 beds, 2 baths and an office, it is move-in ready and in impeccable condition. The beautiful, white kitchen cabinets paired with granite counters add a touch of elegance to the heart of this home. Future owners will appreciate the modern convenience of a gas stove and an expansive kitchen island overlooking the main living space with a built-in fireplace. Step inside the master bathroom and find his and her sinks, a stand-alone shower, and a bathtub! This home is nestled on a corner lot and private street with a cul-de-sac, so you may enjoy both privacy and a sense of community. Oh the backyard...it's vast! A canvas for outdoor aspirations, complemented by a large, extended, covered patio for relaxation and entertainment. Also not to miss: it backs to a greenbelt for added privacy. This home seamlessly blends style, functionality, and a touch of luxury: the perfect backdrop for your new chapter!
Location
State TX
County Collin
Community Sidewalks
Direction From Wylie, drive NE on Highway 78. Turn right on Lake Rd. Turn left on Main St. Turn right on Fawn Lane into the neighborhood. Left on Tallgrass. Merge onto Sunshine Lane. Right on Alpine Way. Home is at Corner of Alpine Way and Maverick Ct.
Rooms
Dining Room 1
Interior
Interior Features Decorative Lighting, Eat-in Kitchen, High Speed Internet Available, Kitchen Island, Open Floorplan, Pantry, Vaulted Ceiling(s)
Heating Central
Cooling Central Air, Electric
Flooring Ceramic Tile, Luxury Vinyl Plank, Tile
Fireplaces Number 1
Fireplaces Type Gas
Appliance Dishwasher, Disposal, Electric Oven, Gas Cooktop, Gas Water Heater, Microwave, Vented Exhaust Fan
Heat Source Central
Laundry Utility Room, Full Size W/D Area
Exterior
Exterior Feature Covered Patio/Porch
Garage Spaces 3.0
Fence Wood
Community Features Sidewalks
Utilities Available City Sewer, Community Mailbox, See Remarks, Other
Roof Type Composition
Total Parking Spaces 3
Garage Yes
Building
Lot Description Corner Lot, Few Trees, Landscaped, Lrg. Backyard Grass
Story One
Foundation Slab
Level or Stories One
Structure Type Brick
Schools
Elementary Schools Mary Lou Dodson
Middle Schools Leland Edge
High Schools Community
School District Community Isd
Others
Ownership See agent
Acceptable Financing Cash, Conventional, FHA, USDA Loan, VA Loan
Listing Terms Cash, Conventional, FHA, USDA Loan, VA Loan
Financing Conventional
Read Less Info
Want to know what your home might be worth? Contact us for a FREE valuation!

Our team is ready to help you sell your home for the highest possible price ASAP

©2024 North Texas Real Estate Information Systems.
Bought with Barbara Stuart • B.P.H. Realty, LLC.

"My job is to find and attract mastery-based agents to the office, protect the culture, and make sure everyone is happy! "






