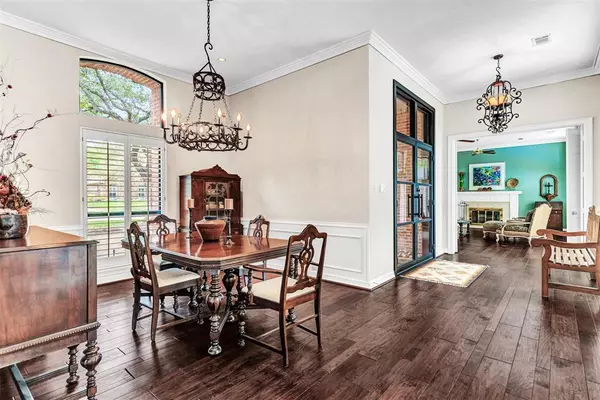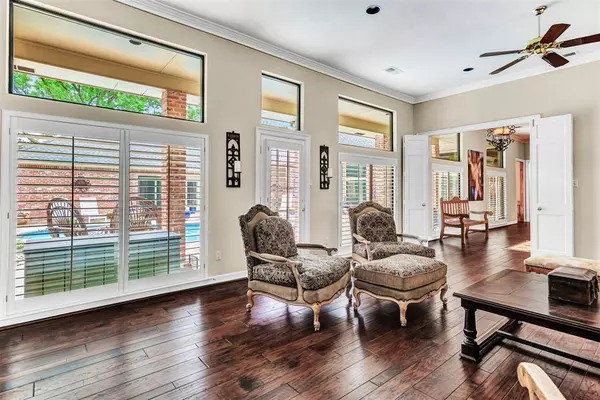$1,300,000
For more information regarding the value of a property, please contact us for a free consultation.
5 Beds
4 Baths
4,260 SqFt
SOLD DATE : 05/07/2024
Key Details
Property Type Single Family Home
Sub Type Single Family Residence
Listing Status Sold
Purchase Type For Sale
Square Footage 4,260 sqft
Price per Sqft $305
Subdivision Willow Bend Lakes Ph Four
MLS Listing ID 20591321
Sold Date 05/07/24
Style Traditional
Bedrooms 5
Full Baths 4
HOA Fees $212/ann
HOA Y/N Mandatory
Year Built 1983
Annual Tax Amount $14,914
Lot Size 0.400 Acres
Acres 0.4
Property Description
This upgraded home sits in a beautiful greenbelt Lot. Large rooms form a courtyard with fantastic views on three sides of a sparkling pool, spa, two covered patios and vibrant gardens. The gourmet kitchen is a masterpiece with a see-thru fireplace in the breakfast nook to the family room, miles of cabinet and counter space, large island, butler's pantry, cooktop with grill and more pool views! The family room doesn't disappoint as it continues the courtyard views plus a gas log see-thru fireplace, built-ins and beamed, vaulted ceiling with wet bar with ice maker! It all leads to the primary suite: sitting area, wall of windows gazing out the pool with a private door, plus an ensuite with jet tub, two closets and built-in dresser. Two bedrooms sharing a full bath are nearby. Two additional bedrooms are at the front of the home, also sharing a full bath. Formal living has its own fireplace! Close to Gleneagles Country Club
Location
State TX
County Collin
Direction From Preston, go west on Parker, left on Sleepy Hollow, right on Bellaire to Winding Hollow
Rooms
Dining Room 2
Interior
Interior Features Built-in Wine Cooler, Cable TV Available, Chandelier, Decorative Lighting, Double Vanity, Eat-in Kitchen, Flat Screen Wiring, Granite Counters, High Speed Internet Available, Kitchen Island, Natural Woodwork, Paneling, Pantry, Walk-In Closet(s), Wet Bar
Heating Central, Natural Gas, Zoned
Cooling Ceiling Fan(s), Central Air, Electric, Zoned
Flooring Carpet, Ceramic Tile, Wood
Fireplaces Number 2
Fireplaces Type Double Sided, Family Room, Gas Logs, Gas Starter, Kitchen, Living Room, See Through Fireplace, Wood Burning
Equipment Intercom
Appliance Dishwasher, Disposal, Electric Cooktop, Electric Oven, Gas Water Heater, Double Oven, Trash Compactor
Heat Source Central, Natural Gas, Zoned
Laundry Electric Dryer Hookup, Utility Room, Full Size W/D Area, Washer Hookup
Exterior
Exterior Feature Covered Patio/Porch, Garden(s), Rain Gutters
Garage Spaces 3.0
Fence Back Yard, Fenced, Gate, Wood
Pool Gunite, Heated, In Ground, Outdoor Pool, Pool Sweep, Separate Spa/Hot Tub
Utilities Available Alley, Cable Available, City Sewer, City Water, Concrete, Curbs, Individual Gas Meter, Individual Water Meter, Sidewalk, Underground Utilities
Roof Type Composition
Total Parking Spaces 3
Garage Yes
Private Pool 1
Building
Lot Description Few Trees, Interior Lot, Landscaped, Sprinkler System, Subdivision
Story One
Foundation Slab
Level or Stories One
Structure Type Brick
Schools
Elementary Schools Centennial
Middle Schools Renner
High Schools Shepton
School District Plano Isd
Others
Ownership see agent
Acceptable Financing Cash, Conventional
Listing Terms Cash, Conventional
Financing Other
Read Less Info
Want to know what your home might be worth? Contact us for a FREE valuation!

Our team is ready to help you sell your home for the highest possible price ASAP

©2024 North Texas Real Estate Information Systems.
Bought with Bryan Davis • Keller Williams Central

"My job is to find and attract mastery-based agents to the office, protect the culture, and make sure everyone is happy! "






