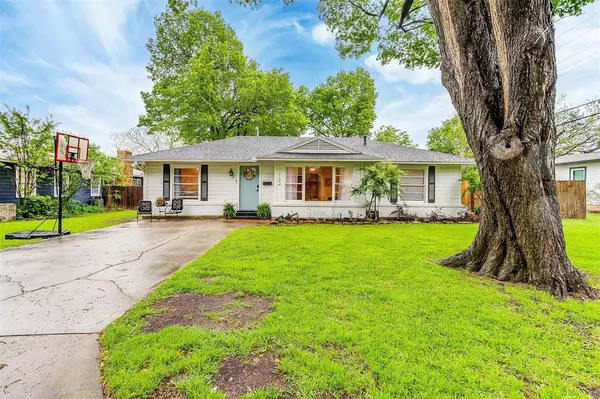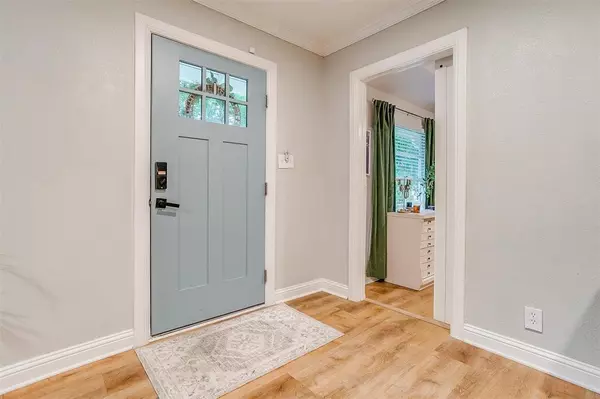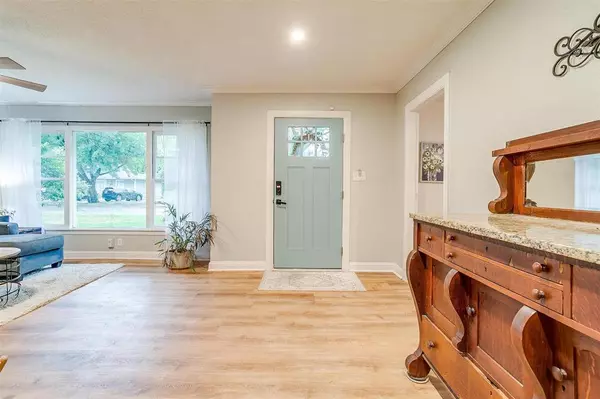$278,000
For more information regarding the value of a property, please contact us for a free consultation.
3 Beds
2 Baths
1,464 SqFt
SOLD DATE : 05/17/2024
Key Details
Property Type Single Family Home
Sub Type Single Family Residence
Listing Status Sold
Purchase Type For Sale
Square Footage 1,464 sqft
Price per Sqft $189
Subdivision Belle-Vue
MLS Listing ID 20582432
Sold Date 05/17/24
Style Traditional
Bedrooms 3
Full Baths 2
HOA Y/N None
Year Built 1955
Annual Tax Amount $3,752
Lot Size 9,321 Sqft
Acres 0.214
Property Description
This adorable 3 bedroom, 2 bath home has been updated with not just the cosmetic updates, such as gorgeous luxury vinyl plank throughout the entire home and the sparkling granite countertops in the kitchen but also the updates you can't see. Complete replacement of the plumbing for not only the entire house but to the street and back with Pex piping. You might enjoy the tankless water heater as well. The gorgeous giant mature trees have been freshly and professionally trimmed. They look amazing especially in the large fenced backyard while inviting in natural light. Add to all this, the walk in closets, a pantry in the kitchen with updated appliances and fresh paint. There are 2 children's parks nearby with play equipment and the subdivision borders a Frisbee Golf Course and fishing pond, all within walking distance. Wonderful home to start out in or downsize or in between. This home will not last long. Make your appointment today.
Location
State TX
County Ellis
Direction From 287 S, exit Tx-813, turn right on Brown St., turn left on Richmond Ln then turn left on Charlotte Ave. Home will be on your right.
Rooms
Dining Room 1
Interior
Interior Features Built-in Features, Cable TV Available, Granite Counters, High Speed Internet Available, Pantry, Walk-In Closet(s)
Heating Central, Natural Gas
Cooling Ceiling Fan(s), Central Air, Electric
Flooring Luxury Vinyl Plank, Wood Under Carpet
Appliance Dishwasher, Disposal, Gas Oven, Gas Water Heater, Plumbed For Gas in Kitchen, Tankless Water Heater
Heat Source Central, Natural Gas
Laundry Electric Dryer Hookup, Stacked W/D Area, Washer Hookup
Exterior
Exterior Feature Storage
Fence Wood
Utilities Available Cable Available, City Sewer, City Water, Concrete, Curbs, Electricity Connected, Individual Gas Meter, Overhead Utilities
Roof Type Composition
Garage No
Building
Lot Description Few Trees, Interior Lot, Lrg. Backyard Grass, Subdivision
Story One
Foundation Pillar/Post/Pier
Level or Stories One
Structure Type Wood
Schools
Elementary Schools Northside
High Schools Waxahachie
School District Waxahachie Isd
Others
Ownership Overstreet
Acceptable Financing Cash, Conventional, FHA, VA Loan
Listing Terms Cash, Conventional, FHA, VA Loan
Financing Conventional
Read Less Info
Want to know what your home might be worth? Contact us for a FREE valuation!

Our team is ready to help you sell your home for the highest possible price ASAP

©2025 North Texas Real Estate Information Systems.
Bought with Lexie Guion • League Real Estate
"My job is to find and attract mastery-based agents to the office, protect the culture, and make sure everyone is happy! "






