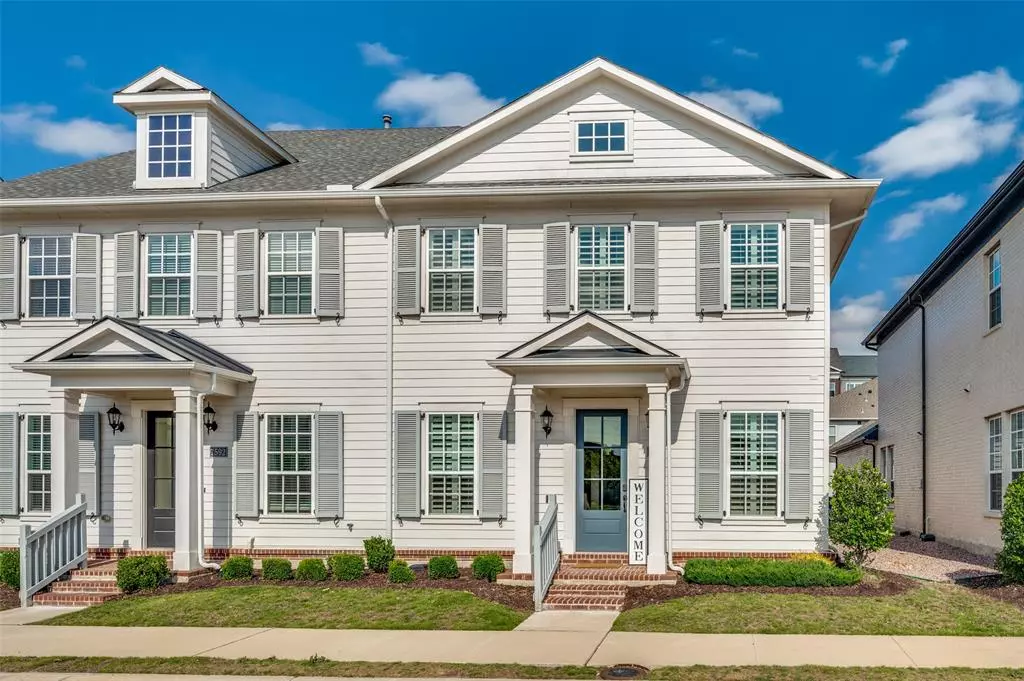$570,000
For more information regarding the value of a property, please contact us for a free consultation.
3 Beds
3 Baths
2,189 SqFt
SOLD DATE : 05/31/2024
Key Details
Property Type Townhouse
Sub Type Townhouse
Listing Status Sold
Purchase Type For Sale
Square Footage 2,189 sqft
Price per Sqft $260
Subdivision Grand Park Canal South
MLS Listing ID 20598109
Sold Date 05/31/24
Bedrooms 3
Full Baths 2
Half Baths 1
HOA Fees $481/mo
HOA Y/N Mandatory
Year Built 2020
Annual Tax Amount $7,610
Lot Size 2,744 Sqft
Acres 0.063
Property Description
Welcome to your dream home! This 3-bedroom townhome is nestled in the most sought-after area and is a stone's throw away from everything you need. Whether it's shopping, dining, or easy access to the DNT you're surrounded by convenience. As you step inside, you'll be greeted by elegant hardwood floors that lead you through the open-concept living spaces. The kitchen is a chef's delight, boasting upgraded quartz countertops, gas range, and a large walk-in pantry for all your culinary adventures. Need a quiet space to work? The private office area has you covered, ensuring productivity and focus. Enjoy ample storage with a secondary storage area, keeping your space clutter-free and organized. And for those relaxing moments, step outside to your private patio. This townhome is not just a place to live; it's a lifestyle upgrade. HOA includes the 5000 sf Founders Hall clubhouse, 5000 sf fitness center, 2 exterior pools, playground and more. Don't miss your chance to call it home sweet home!
Location
State TX
County Denton
Community Club House, Community Pool, Community Sprinkler, Curbs, Fitness Center, Greenbelt, Playground, Pool, Sidewalks
Direction Use GPS
Rooms
Dining Room 2
Interior
Interior Features Cable TV Available, Chandelier, Decorative Lighting, Eat-in Kitchen, Flat Screen Wiring, High Speed Internet Available, Kitchen Island, Open Floorplan, Pantry, Walk-In Closet(s)
Heating Central
Cooling Ceiling Fan(s), Central Air, Electric
Flooring Carpet, Ceramic Tile, Hardwood
Appliance Built-in Gas Range, Dishwasher, Disposal, Electric Oven, Gas Cooktop, Gas Water Heater, Microwave, Plumbed For Gas in Kitchen, Tankless Water Heater, Vented Exhaust Fan
Heat Source Central
Exterior
Exterior Feature Rain Gutters, Lighting, Other
Garage Spaces 2.0
Community Features Club House, Community Pool, Community Sprinkler, Curbs, Fitness Center, Greenbelt, Playground, Pool, Sidewalks
Utilities Available Cable Available, City Sewer, City Water, Community Mailbox, Curbs, Electricity Available, Electricity Connected, Individual Gas Meter, Individual Water Meter, Sidewalk
Roof Type Composition
Total Parking Spaces 2
Garage Yes
Building
Lot Description Landscaped, Subdivision
Story Two
Foundation Slab
Level or Stories Two
Schools
Elementary Schools Vaughn
Middle Schools Pioneer
High Schools Wakeland
School District Frisco Isd
Others
Ownership See Tax Records
Acceptable Financing Cash, Conventional, FHA, VA Loan
Listing Terms Cash, Conventional, FHA, VA Loan
Financing Conventional
Special Listing Condition Aerial Photo, Owner/ Agent
Read Less Info
Want to know what your home might be worth? Contact us for a FREE valuation!

Our team is ready to help you sell your home for the highest possible price ASAP

©2024 North Texas Real Estate Information Systems.
Bought with Stacey Davidson • Keller Williams Realty DPR

"My job is to find and attract mastery-based agents to the office, protect the culture, and make sure everyone is happy! "






