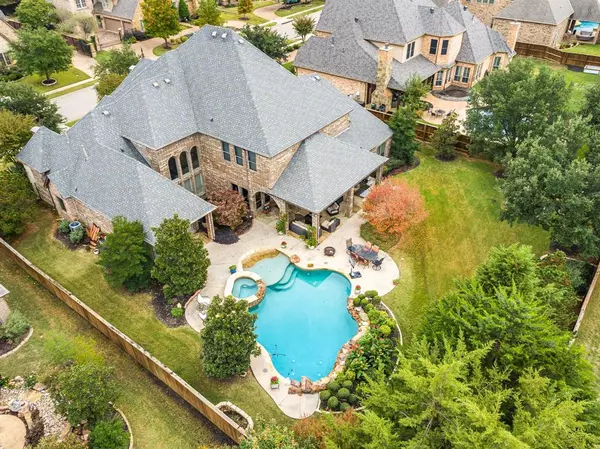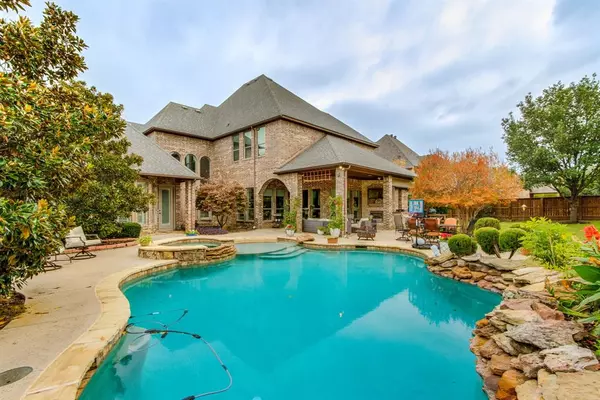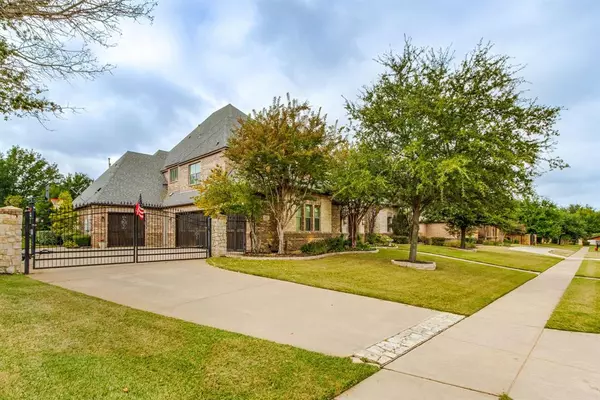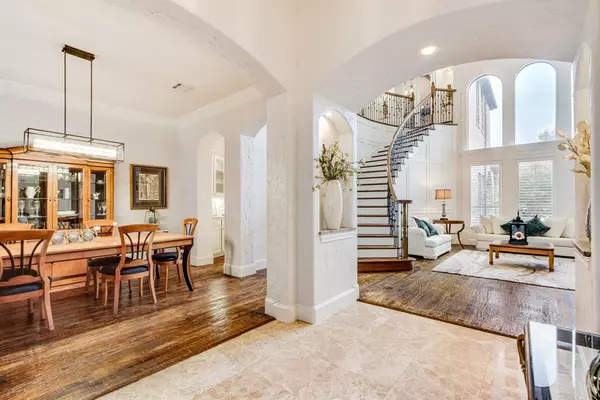$1,600,000
For more information regarding the value of a property, please contact us for a free consultation.
5 Beds
4 Baths
5,206 SqFt
SOLD DATE : 06/07/2024
Key Details
Property Type Single Family Home
Sub Type Single Family Residence
Listing Status Sold
Purchase Type For Sale
Square Footage 5,206 sqft
Price per Sqft $307
Subdivision Warwick Parc
MLS Listing ID 20587303
Sold Date 06/07/24
Style French,Traditional
Bedrooms 5
Full Baths 4
HOA Fees $87/ann
HOA Y/N Mandatory
Year Built 2007
Annual Tax Amount $23,810
Lot Size 0.459 Acres
Acres 0.459
Property Description
Desirable Warwick Parc executive home. Exquisitely updated gourmet kitchen, grand outdoor living-kitchen and a backyard oasis with a beach entry pool & spa. JPK Builders home with amazing craftsmanship throughout. The attention to detail results in a true work of art. Barrel, vaulted, beamed and recessed ceilings are a delightful touch in many rooms, lighted art niches and custom framing around windows & doors add dimension. A private study located off the master retreat with rich stained wood and built in bookcases. Enjoy the heart of the home with kitchen, breakfast and family rooms all overlooking the outdoor living space, backyard and pool. The upstairs is a haven for the kids and guests. 3 bedrooms, game room and media room complete this level. This home truly checks all the boxes: great location (15 min to DFW-30 to downtown); great schools (GCISD); near shopping, dining & entertainment. Exterior painted, roof & carpet replace in fall 2023. See transaction desk for more info
Location
State TX
County Tarrant
Community Curbs, Greenbelt, Jogging Path/Bike Path, Sidewalks
Direction From Colleyville Blvd, take John McCain West to Peters Path on your left.
Rooms
Dining Room 2
Interior
Interior Features Built-in Features, Built-in Wine Cooler, Chandelier, Decorative Lighting, Dry Bar, Flat Screen Wiring, Granite Counters, High Speed Internet Available, In-Law Suite Floorplan, Kitchen Island, Multiple Staircases, Open Floorplan, Walk-In Closet(s)
Heating Central, Natural Gas, Zoned
Cooling Ceiling Fan(s), Central Air, Electric, Zoned
Flooring Carpet, Ceramic Tile, Hardwood, Slate
Fireplaces Number 3
Fireplaces Type Family Room, Gas Logs, Gas Starter, Living Room, Outside
Appliance Built-in Gas Range, Built-in Refrigerator, Commercial Grade Range, Dishwasher, Disposal, Electric Oven, Gas Water Heater, Microwave, Double Oven, Plumbed For Gas in Kitchen
Heat Source Central, Natural Gas, Zoned
Laundry Electric Dryer Hookup, Utility Room, Full Size W/D Area
Exterior
Garage Spaces 4.0
Fence Fenced, Wood, Wrought Iron
Pool Gunite, Heated, In Ground, Water Feature
Community Features Curbs, Greenbelt, Jogging Path/Bike Path, Sidewalks
Utilities Available City Sewer, City Water, Concrete, Curbs, Electricity Connected, Individual Gas Meter, Individual Water Meter, Sidewalk, Underground Utilities
Roof Type Composition
Total Parking Spaces 4
Garage Yes
Private Pool 1
Building
Lot Description Few Trees, Interior Lot, Landscaped, Lrg. Backyard Grass, Sprinkler System, Subdivision
Story Two
Foundation Slab
Level or Stories Two
Structure Type Brick,Rock/Stone
Schools
Elementary Schools Colleyville
Middle Schools Cross Timbers
High Schools Grapevine
School District Grapevine-Colleyville Isd
Others
Ownership Young
Acceptable Financing Cash, Conventional
Listing Terms Cash, Conventional
Financing VA
Special Listing Condition Aerial Photo, Survey Available
Read Less Info
Want to know what your home might be worth? Contact us for a FREE valuation!

Our team is ready to help you sell your home for the highest possible price ASAP

©2024 North Texas Real Estate Information Systems.
Bought with Elizabeth Woodrow • Coldwell Banker Realty

"My job is to find and attract mastery-based agents to the office, protect the culture, and make sure everyone is happy! "






