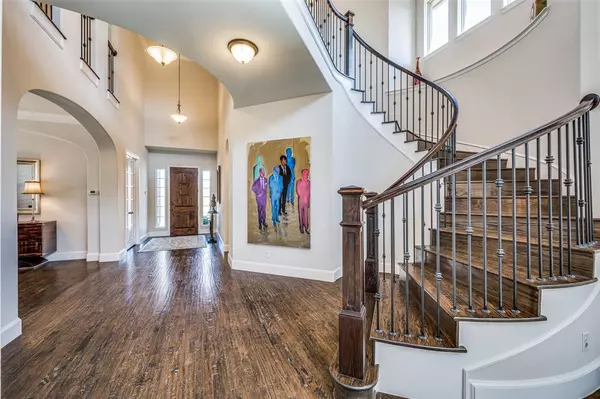$1,095,000
For more information regarding the value of a property, please contact us for a free consultation.
4 Beds
3 Baths
4,150 SqFt
SOLD DATE : 06/11/2024
Key Details
Property Type Single Family Home
Sub Type Single Family Residence
Listing Status Sold
Purchase Type For Sale
Square Footage 4,150 sqft
Price per Sqft $263
Subdivision Phillips Creek Ranch Ph 1
MLS Listing ID 20582986
Sold Date 06/11/24
Style Traditional
Bedrooms 4
Full Baths 3
HOA Fees $202/mo
HOA Y/N Mandatory
Year Built 2013
Lot Size 10,193 Sqft
Acres 0.234
Property Description
Highly sought after Porte Cochere elevation in desirable Phillips Creek Ranch. This home has been meticulously maintained & is loaded w-upgrades. Dramatic wood staircase. Gleaming wood flrs. Soaring ceilings. Plantation shutters. Study w-French doors. Gourmet kit offers gas ctop, dbl ovens, pot filler, built-in spice racks, butlers pantry, large island & walk-in pantry. Living rm has a stone fireplace & wall of windows w-views of pool-sized yard. Mstr suite features a soaking tub, tiled shower, sep vanities, display cabinet, & walk-in custom closet. Main floor guest retreat. Second level two good-sized beds, spacious media rm & Lrg game rm w-beverage center. Neighborhood has clubhouse, fitness facility, fishing pond, walking trails, 2 pools, splash pad, BBQ area, volleyball, & playgrounds! Prime location is minutes from DNT, Hwy 121, Hidden Cove Marina w-bike trails, kayaking, BBQ, cabins, boating, basketball, & volleyball. Restaurants, Shopping, Grandscape, The Star & Shops of Legacy.
Location
State TX
County Denton
Community Club House, Community Pool, Community Sprinkler, Curbs, Electric Car Charging Station, Fishing, Fitness Center, Greenbelt, Jogging Path/Bike Path, Lake, Park, Perimeter Fencing, Playground, Pool, Sidewalks
Direction see gps
Rooms
Dining Room 2
Interior
Interior Features Decorative Lighting, Vaulted Ceiling(s)
Heating Central, Natural Gas
Cooling Ceiling Fan(s), Central Air, Electric
Flooring Carpet, Ceramic Tile, Wood
Fireplaces Number 1
Fireplaces Type Gas, Stone
Appliance Dishwasher, Disposal, Gas Cooktop, Microwave, Double Oven
Heat Source Central, Natural Gas
Laundry Utility Room, Full Size W/D Area
Exterior
Exterior Feature Covered Patio/Porch, Rain Gutters
Garage Spaces 3.0
Fence Wood
Community Features Club House, Community Pool, Community Sprinkler, Curbs, Electric Car Charging Station, Fishing, Fitness Center, Greenbelt, Jogging Path/Bike Path, Lake, Park, Perimeter Fencing, Playground, Pool, Sidewalks
Utilities Available Cable Available, City Sewer, City Water, Individual Gas Meter, Individual Water Meter, Sidewalk, Underground Utilities
Roof Type Composition
Total Parking Spaces 3
Garage Yes
Building
Story Two
Foundation Slab
Level or Stories Two
Structure Type Brick,Rock/Stone
Schools
Elementary Schools Nichols
Middle Schools Pioneer
High Schools Reedy
School District Frisco Isd
Others
Ownership See Agent
Acceptable Financing Cash, Conventional
Listing Terms Cash, Conventional
Financing Conventional
Read Less Info
Want to know what your home might be worth? Contact us for a FREE valuation!

Our team is ready to help you sell your home for the highest possible price ASAP

©2024 North Texas Real Estate Information Systems.
Bought with Karl Schafer-Junger • At Properties Christie's Int'l

"My job is to find and attract mastery-based agents to the office, protect the culture, and make sure everyone is happy! "






