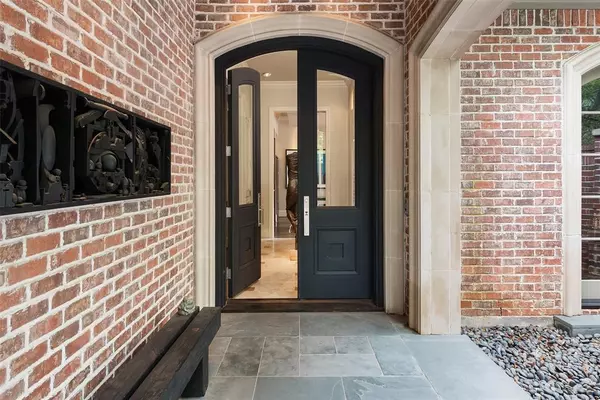$1,950,000
For more information regarding the value of a property, please contact us for a free consultation.
3 Beds
4 Baths
4,727 SqFt
SOLD DATE : 06/12/2024
Key Details
Property Type Single Family Home
Sub Type Single Family Residence
Listing Status Sold
Purchase Type For Sale
Square Footage 4,727 sqft
Price per Sqft $412
Subdivision Caruth Village Ph 02
MLS Listing ID 20609289
Sold Date 06/12/24
Style Traditional
Bedrooms 3
Full Baths 3
Half Baths 1
HOA Fees $66/ann
HOA Y/N Mandatory
Year Built 2003
Annual Tax Amount $30,148
Lot Size 7,557 Sqft
Acres 0.1735
Property Description
Welcome to a truly special, well-built & lovingly cared for home in coveted Caruth Village. Situated on a tree-lined cul-de-sac with a large, uniquely shaped lot, this exceptional property presents a one-of-a-kind opportunity. The residence showcases luxury living in the beautiful formal living & dining rooms, and a stunning study adorned with handsome wood paneling. The heart of the home lies in its spacious kitchen & breakfast room complete with a central stone fireplace. An attractive downstairs primary retreat features a lavishly appointed bath flooded with natural light & two walk-in closets. Upstairs, two generously sized bedrooms each offer private baths. A bonus area off of one guest bedroom could be a cozy secret living area, study, or storage space. Outside, three private courtyards offer serene spaces for relaxation and entertaining. Embrace the epitome of refined living and the perfect blend of quality, sophistication and comfort.
Location
State TX
County Dallas
Direction From Southwestern, head North on Boedeker and turn right on Marquette.
Rooms
Dining Room 2
Interior
Interior Features Built-in Features, Built-in Wine Cooler, Decorative Lighting, Kitchen Island, Natural Woodwork, Pantry, Walk-In Closet(s), Wet Bar
Heating Central, Electric
Cooling Central Air
Flooring Carpet, Hardwood, Wood, Other
Fireplaces Number 2
Fireplaces Type Gas, Gas Logs, Gas Starter, Kitchen, Living Room
Appliance Built-in Coffee Maker, Built-in Gas Range, Built-in Refrigerator, Dishwasher, Disposal, Microwave, Double Oven, Warming Drawer
Heat Source Central, Electric
Laundry Utility Room, Full Size W/D Area
Exterior
Exterior Feature Rain Gutters
Garage Spaces 2.0
Fence Brick
Utilities Available City Sewer, City Water
Roof Type Composition
Total Parking Spaces 2
Garage Yes
Building
Story Two
Foundation Slab
Level or Stories Two
Structure Type Brick
Schools
Elementary Schools Prestonhol
Middle Schools Benjamin Franklin
High Schools Hillcrest
School District Dallas Isd
Others
Ownership See Agent.
Acceptable Financing Cash, Conventional
Listing Terms Cash, Conventional
Financing Cash
Read Less Info
Want to know what your home might be worth? Contact us for a FREE valuation!

Our team is ready to help you sell your home for the highest possible price ASAP

©2024 North Texas Real Estate Information Systems.
Bought with Michelle Wood • Compass RE Texas, LLC.

"My job is to find and attract mastery-based agents to the office, protect the culture, and make sure everyone is happy! "






