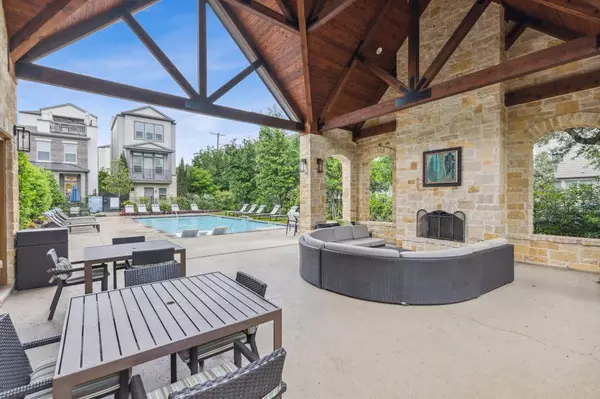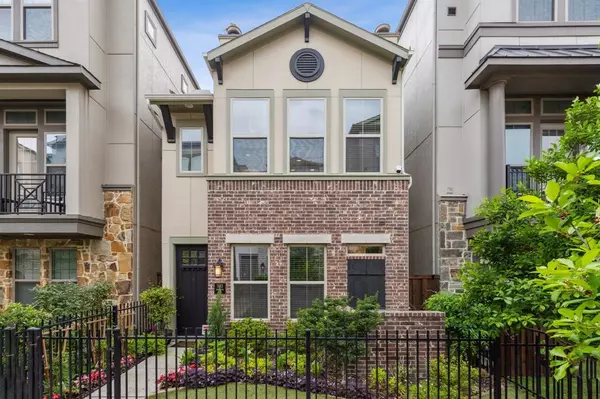$629,950
For more information regarding the value of a property, please contact us for a free consultation.
3 Beds
4 Baths
1,643 SqFt
SOLD DATE : 06/11/2024
Key Details
Property Type Single Family Home
Sub Type Single Family Residence
Listing Status Sold
Purchase Type For Sale
Square Footage 1,643 sqft
Price per Sqft $383
Subdivision Cityville No 3
MLS Listing ID 20593387
Sold Date 06/11/24
Style Traditional
Bedrooms 3
Full Baths 3
Half Baths 1
HOA Fees $100/ann
HOA Y/N Mandatory
Year Built 2018
Annual Tax Amount $14,385
Lot Size 1,393 Sqft
Acres 0.032
Property Description
A custom built home loaded with upgrades & luxury appointments! It all begins as you enter the English style fenced yard. Entering the home there is nothing minimalist with crown molding, wainscoting, high ceilings & large insulated windows. Culinary enthusiasts will adore the 36 inch Betazzoni range, pot filler, upgraded cabinetry & large island, overlooking the open living area. The third floor is the perfect flex space featuring a Star Power home theater system with 75 inch television, to convey, or a fourth loft styled bedroom with a full bath. You will love the Aria Spa inspired design with quartz, granite, wood floors, herringbone tile, & accents including the teak wall in the primary suite. Storage galore with California Closets, Garaginization, & lots of closets. No detail left behind, including duel tankless water heaters, upgraded Baldwin doorknobs, handles, & the 16 SEER TRANE multi-zone HVAC system with EnergySaver rating. This stunning Oak Park home has it all and more.
Location
State TX
County Dallas
Community Community Pool, Community Sprinkler, Greenbelt, Perimeter Fencing
Direction From DNT/Lemmon Ave, turn right at Mahanna St, followed by a left onto Holland Ave, then turn right onto Panalero Ln. There will be guest parking on your right hand side. To enter the unit, proceed down the sidewalk to your left, an the home will be the second on your right.
Rooms
Dining Room 1
Interior
Interior Features Decorative Lighting, Double Vanity, Flat Screen Wiring, High Speed Internet Available, Kitchen Island, Open Floorplan, Pantry, Sound System Wiring, Walk-In Closet(s), Wired for Data
Heating Natural Gas
Cooling Ceiling Fan(s), Central Air, Electric
Flooring Carpet, Wood
Equipment Home Theater, Irrigation Equipment
Appliance Dishwasher, Disposal, Gas Range, Gas Water Heater, Microwave, Plumbed For Gas in Kitchen, Tankless Water Heater
Heat Source Natural Gas
Laundry Electric Dryer Hookup, In Hall, Utility Room, Full Size W/D Area, Stacked W/D Area, Washer Hookup
Exterior
Exterior Feature Rain Gutters
Garage Spaces 2.0
Fence Fenced, Front Yard, Perimeter, Wrought Iron
Community Features Community Pool, Community Sprinkler, Greenbelt, Perimeter Fencing
Utilities Available Alley, Cable Available, City Sewer, City Water, Community Mailbox, Electricity Connected, Individual Gas Meter, Individual Water Meter, Sidewalk
Roof Type Composition
Total Parking Spaces 2
Garage Yes
Private Pool 1
Building
Lot Description Interior Lot, Landscaped, Sprinkler System, Zero Lot Line
Story Three Or More
Foundation Slab
Level or Stories Three Or More
Structure Type Brick
Schools
Elementary Schools Maplelawn
Middle Schools Rusk
High Schools North Dallas
School District Dallas Isd
Others
Ownership See Agent
Acceptable Financing Cash, Conventional, FHA, VA Loan
Listing Terms Cash, Conventional, FHA, VA Loan
Financing Conventional
Read Less Info
Want to know what your home might be worth? Contact us for a FREE valuation!

Our team is ready to help you sell your home for the highest possible price ASAP

©2024 North Texas Real Estate Information Systems.
Bought with Suzie Bruno • Meyer Group Real Estate

"My job is to find and attract mastery-based agents to the office, protect the culture, and make sure everyone is happy! "






