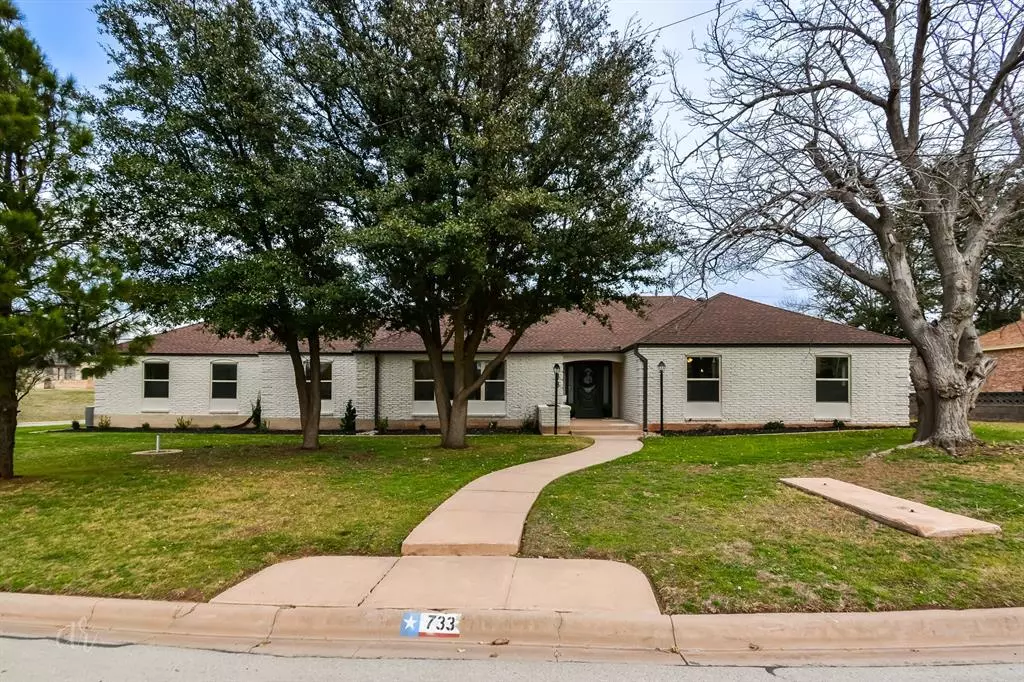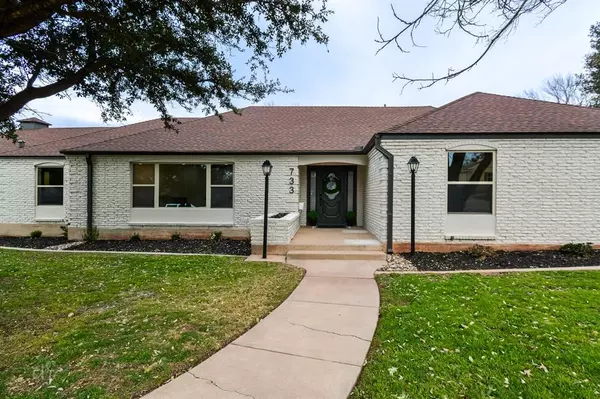$364,900
For more information regarding the value of a property, please contact us for a free consultation.
3 Beds
3 Baths
2,464 SqFt
SOLD DATE : 06/12/2024
Key Details
Property Type Single Family Home
Sub Type Single Family Residence
Listing Status Sold
Purchase Type For Sale
Square Footage 2,464 sqft
Price per Sqft $148
Subdivision Radford Hills
MLS Listing ID 20477154
Sold Date 06/12/24
Bedrooms 3
Full Baths 2
Half Baths 1
HOA Y/N None
Year Built 1965
Annual Tax Amount $7,492
Lot Size 0.326 Acres
Acres 0.326
Property Description
Owner agent. This stunning residence, just minutes from ACU, has undergone a complete transformation, making it a true showstopper inside and out. Step into luxury with two expansive living spaces. The first, adorned with formal dining, sets the stage for entertaining. The second, a cozy den with a gas fireplace. Throughout the home, enjoy the Luxury Vinyl flooring, complemented by recessed lighting and updated fixtures that create an inviting and stylish atmosphere. The heart of this home is undoubtedly the kitchen, boasting quartz countertops, updated cabinetry, and a charming farm sink. Stainless steel oven and dishwasher appliances are soon to grace this culinary haven.The primary suite artfully redesigned to include a luxurious soaker tub, a separate shower, and his & her vanities. The 11x12 walk-in closet is a fashionista's dream, equipped with ample storage and a trendy barn door. The rear-alley entrance leads to an oversized garage, providing convenience and additional privacy.
Location
State TX
County Taylor
Direction From ACU Campus, head south on Washinton Blvd. for 0.7 mi, 733 Washington Boulevard will be on your left.
Rooms
Dining Room 1
Interior
Interior Features High Speed Internet Available, Walk-In Closet(s)
Heating Central, Fireplace(s), Heat Pump, Natural Gas
Cooling Ceiling Fan(s), Central Air, Roof Turbine(s)
Flooring Luxury Vinyl Plank
Fireplaces Number 1
Fireplaces Type Brick, Den
Appliance Dishwasher, Electric Range
Heat Source Central, Fireplace(s), Heat Pump, Natural Gas
Laundry Electric Dryer Hookup, Utility Room, Washer Hookup
Exterior
Exterior Feature Covered Patio/Porch, Private Yard
Garage Spaces 1.0
Fence Block
Utilities Available City Sewer, City Water, Individual Gas Meter
Roof Type Shingle
Total Parking Spaces 1
Garage Yes
Building
Lot Description Corner Lot, Landscaped, Sprinkler System
Story One
Foundation Slab
Level or Stories One
Structure Type Brick,Stucco
Schools
Elementary Schools Taylor
Middle Schools Craig
High Schools Abilene
School District Abilene Isd
Others
Ownership SBT Solutions LLC
Financing Conventional
Read Less Info
Want to know what your home might be worth? Contact us for a FREE valuation!

Our team is ready to help you sell your home for the highest possible price ASAP

©2024 North Texas Real Estate Information Systems.
Bought with Brandi Smith • Remax Big Country

"My job is to find and attract mastery-based agents to the office, protect the culture, and make sure everyone is happy! "






