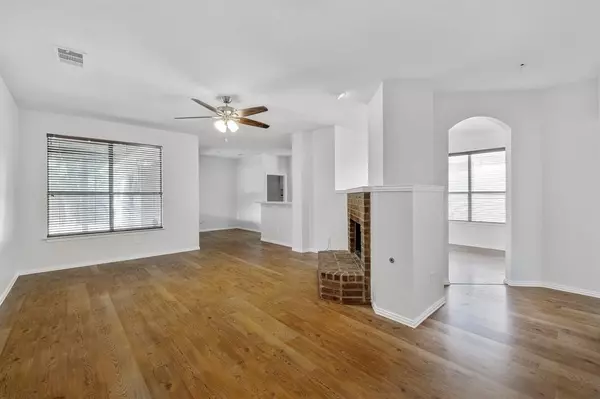$405,000
For more information regarding the value of a property, please contact us for a free consultation.
3 Beds
2 Baths
1,644 SqFt
SOLD DATE : 06/13/2024
Key Details
Property Type Single Family Home
Sub Type Single Family Residence
Listing Status Sold
Purchase Type For Sale
Square Footage 1,644 sqft
Price per Sqft $246
Subdivision Ridgepointe Ph 3
MLS Listing ID 20612486
Sold Date 06/13/24
Style Traditional
Bedrooms 3
Full Baths 2
HOA Y/N None
Year Built 1998
Lot Size 6,577 Sqft
Acres 0.151
Property Description
Beautiful one-story, three bedroom and two-bathroom home on a corner lot! This home offers wood-look laminate that pairs beautifully with the neutral colors of the walls creating an abundance of natural light. The living room has a raised hearth corner fireplace, creating a cozy place for family gatherings. The dining room could also make a great office, since there is a dining nook off the kitchen. The primary bedroom is split from the other bedrooms and in your ensuite you will find dual sinks, a garden tub, separate shower and large walk-in closet. The secluded backyard with a tall privacy fence offers a huge, covered patio that is perfect for entertaining and relaxing with family and friends. Fabulous location with easy access to SRT, DNT, Grandscape, The Star, Stonebriar Mall, Legacy East and West, minutes to 3 hospitals, and just 20 minutes to DFW International. There are so many great entertainment, dining and shopping options just minutes away. You do not want to miss this one!
Location
State TX
County Denton
Direction From SRT N, take the Castle Hills Dr and Standridge exit. Take a left on Castle hills and then a right on Creek Hollow Way. Take a left onto Crooked Ridge, home is the first house on your left.
Rooms
Dining Room 1
Interior
Interior Features Cable TV Available, Eat-in Kitchen, Walk-In Closet(s)
Heating Central, Natural Gas
Cooling Central Air, Electric
Flooring Carpet, Ceramic Tile, Laminate
Fireplaces Number 1
Fireplaces Type Gas Starter
Appliance Dishwasher, Disposal, Gas Cooktop, Microwave
Heat Source Central, Natural Gas
Laundry Electric Dryer Hookup, Utility Room, Full Size W/D Area, Washer Hookup
Exterior
Exterior Feature Covered Patio/Porch, Rain Gutters, Lighting
Garage Spaces 2.0
Fence Fenced, Full, High Fence, Privacy, Wood
Utilities Available All Weather Road, Alley, Cable Available, City Sewer, City Water, Community Mailbox, Concrete, Curbs, Sidewalk, Underground Utilities
Roof Type Composition
Total Parking Spaces 2
Garage Yes
Building
Lot Description Corner Lot, Landscaped, Subdivision
Story One
Foundation Slab
Level or Stories One
Structure Type Brick
Schools
Elementary Schools Camey
Middle Schools Lakeview
High Schools The Colony
School District Lewisville Isd
Others
Restrictions No Known Restriction(s)
Ownership Jeremy and Alice Goines
Acceptable Financing Cash, Conventional, FHA, VA Loan
Listing Terms Cash, Conventional, FHA, VA Loan
Financing Cash
Special Listing Condition Survey Available
Read Less Info
Want to know what your home might be worth? Contact us for a FREE valuation!

Our team is ready to help you sell your home for the highest possible price ASAP

©2025 North Texas Real Estate Information Systems.
Bought with Tonya Peek • Coldwell Banker Realty Frisco
"My job is to find and attract mastery-based agents to the office, protect the culture, and make sure everyone is happy! "






