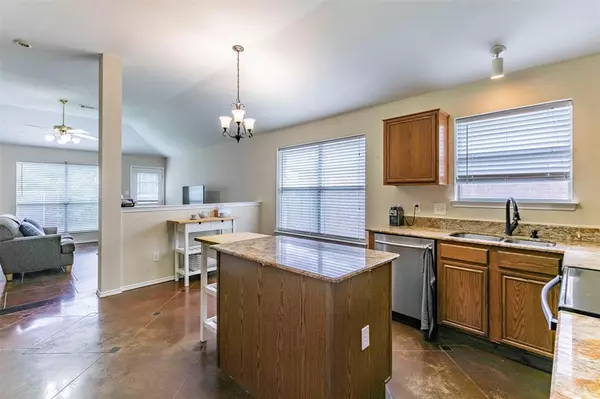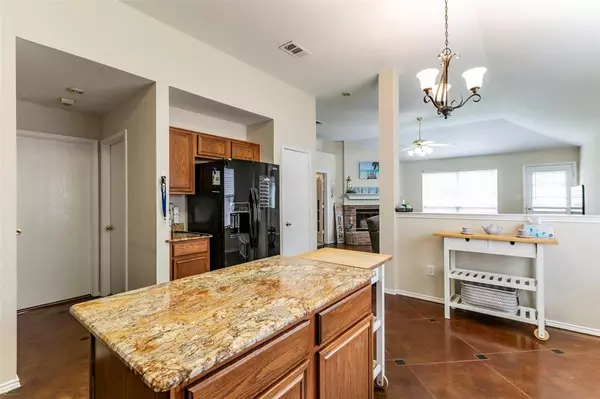$330,000
For more information regarding the value of a property, please contact us for a free consultation.
3 Beds
2 Baths
1,922 SqFt
SOLD DATE : 06/27/2024
Key Details
Property Type Single Family Home
Sub Type Single Family Residence
Listing Status Sold
Purchase Type For Sale
Square Footage 1,922 sqft
Price per Sqft $171
Subdivision Kirby Crk Village Sec 09
MLS Listing ID 20627169
Sold Date 06/27/24
Style Traditional
Bedrooms 3
Full Baths 2
HOA Fees $27/ann
HOA Y/N Mandatory
Year Built 2000
Annual Tax Amount $7,378
Lot Size 6,403 Sqft
Acres 0.147
Property Description
MOVE IN READY! GREAT CURB APPEAL! 3 bed, 2 full bath, 2 car garage and STUDY with french doors. Open floor plan. 2 living, 2 dining areas. GRANITE in kitchen with granite island. SS dishwasher and built in microwave. Design pattern stained concrete floors. Large master bedroom, WIC, separate shower, dual sinks and garden tub. Cozy WBFP. Ceiling fans. Window coverings, blinds and curtains. Convenient pass thru laundry room with easy access to primary bedroom and split secondary bedrooms. New HVAC 2021, Well landscaped. Wonderful storage SHED! Gutters and sidewalks. Great location. Community pool and courts. Minutes from Epic Central Playground, Epic Park, Epic Waters, Epic Fitness, Summit Senior center, IKEA, and coming soon Bass Prop Shop and Andretti motor sports.
Location
State TX
County Dallas
Community Community Pool
Direction from Kirbywood, go North on Parkline and West on Bosswood to Brookwood Ct.
Rooms
Dining Room 2
Interior
Interior Features Cable TV Available, Decorative Lighting, Eat-in Kitchen, Granite Counters, Kitchen Island, Open Floorplan, Pantry, Walk-In Closet(s)
Heating Central, Electric
Cooling Central Air, Electric
Flooring Carpet, Concrete, Vinyl
Fireplaces Number 1
Fireplaces Type Brick, Wood Burning
Appliance Dishwasher, Disposal, Electric Range, Microwave
Heat Source Central, Electric
Laundry Electric Dryer Hookup, Full Size W/D Area, Washer Hookup
Exterior
Exterior Feature Covered Patio/Porch, Rain Gutters, Lighting
Garage Spaces 2.0
Fence Wood
Community Features Community Pool
Utilities Available Cable Available, City Sewer, City Water, Concrete, Curbs, Sidewalk
Roof Type Composition
Total Parking Spaces 2
Garage Yes
Building
Lot Description Cul-De-Sac
Story One
Foundation Slab
Level or Stories One
Structure Type Brick
Schools
Elementary Schools Mooresally
Middle Schools Jackson
High Schools South Grand Prairie
School District Grand Prairie Isd
Others
Ownership Debra Garrison
Financing Conventional
Read Less Info
Want to know what your home might be worth? Contact us for a FREE valuation!

Our team is ready to help you sell your home for the highest possible price ASAP

©2024 North Texas Real Estate Information Systems.
Bought with Nhat Dinh • Citiwide Properties Corp.

"My job is to find and attract mastery-based agents to the office, protect the culture, and make sure everyone is happy! "






