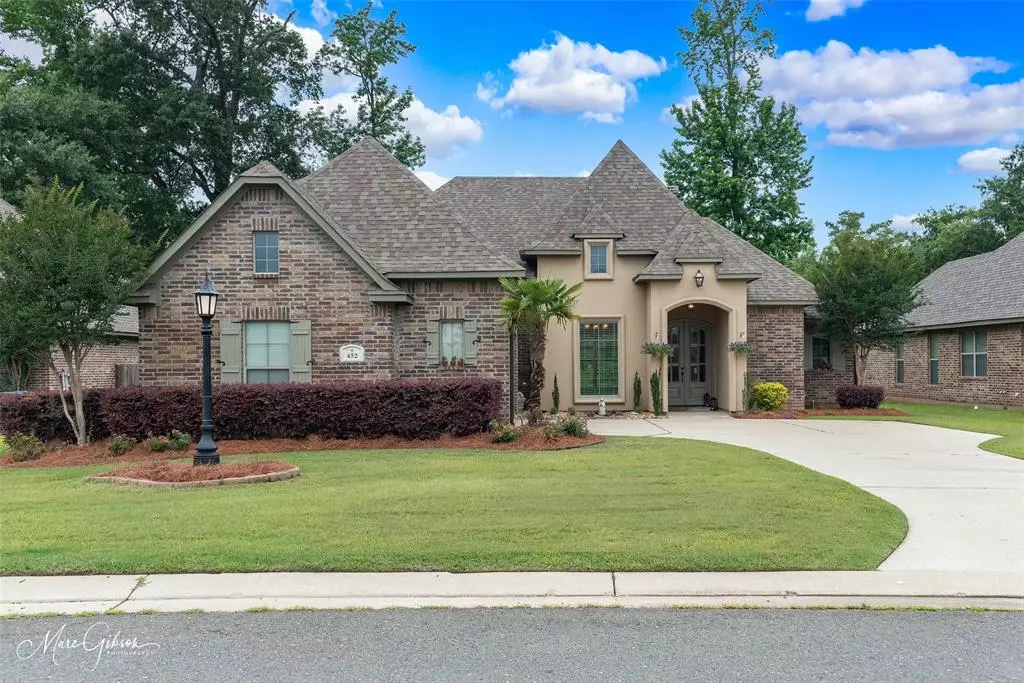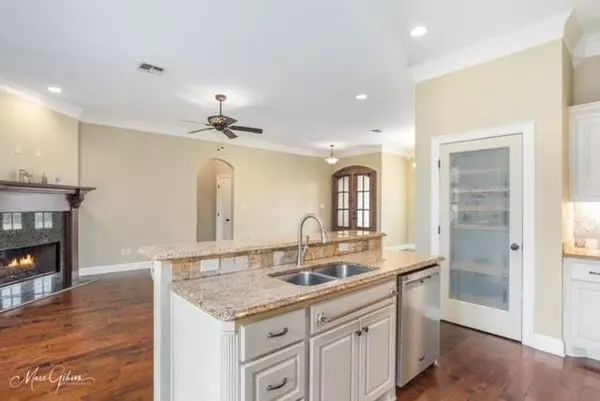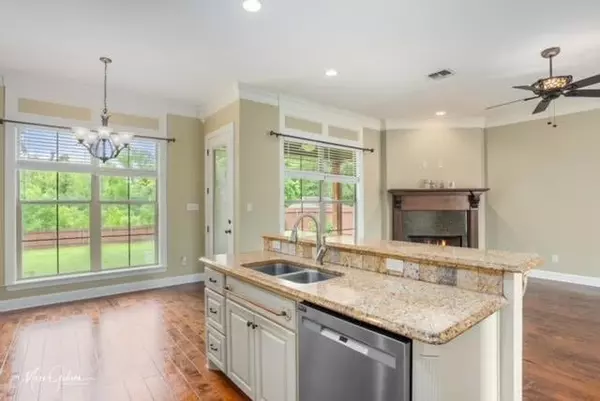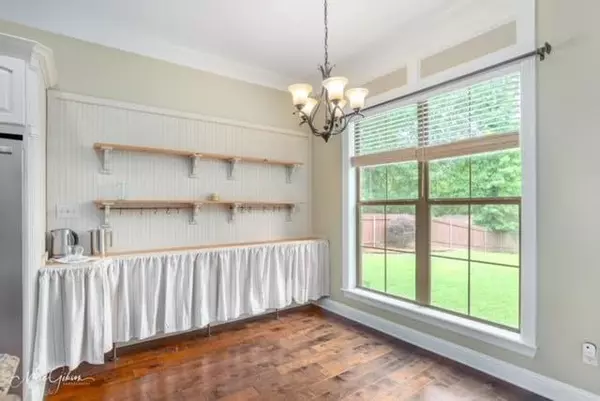$350,000
For more information regarding the value of a property, please contact us for a free consultation.
4 Beds
3 Baths
2,072 SqFt
SOLD DATE : 07/03/2024
Key Details
Property Type Single Family Home
Sub Type Single Family Residence
Listing Status Sold
Purchase Type For Sale
Square Footage 2,072 sqft
Price per Sqft $168
Subdivision Dogwood South
MLS Listing ID 20631001
Sold Date 07/03/24
Bedrooms 4
Full Baths 3
HOA Fees $31/ann
HOA Y/N Mandatory
Year Built 2012
Lot Size 0.308 Acres
Acres 0.308
Property Description
This home left no detail overturned! This property features a well landscaped front and back yard with excellent curb appeal. Inside you will take notice to the granite fireplace that catches your attention and blends well with the beautiful wood floors and decorative ceramic tile floors in the wet areas. Walls of windows that overlook the walking trail behind the home. Huge lot with no back yard neighbors! Upstairs can be a bonus or a 4th bedroom with a full bath and extra storage space. Neighborhood has access to riding stables, pool, tennis courts, and biking trails. *Refrigerator is the only additional appliance included with the sales price*
Location
State LA
County Bossier
Community Club House, Community Pool, Gated, Jogging Path/Bike Path, Playground, Tennis Court(S), Other
Direction Merge onto I-20 E 5.6 mi Take exit 26 toward I-220BYP W 0.9 mi Continue onto I-220 W (signs for Dallas) 0.4 mi Take exit 17A for US-79/US-80 0.2 mi Turn left onto US-79 N/US-80 E/E Texas St Continue to follow US-79 N/US-80 E 1.3 mi Turn left onto Bellevue Rd 0.6 mi Turn left onto Tall Pines Rd 0.5 mi Continue straight onto Applewood Trail Restricted usage road 0.3 mi Turn left onto Dogwood S Ln
Rooms
Dining Room 2
Interior
Interior Features Double Vanity, Eat-in Kitchen, Granite Counters, Open Floorplan, Pantry, Walk-In Closet(s)
Fireplaces Number 1
Fireplaces Type Gas, Gas Starter
Appliance Dishwasher, Disposal, Gas Oven, Gas Range, Microwave, Refrigerator
Exterior
Garage Spaces 2.0
Community Features Club House, Community Pool, Gated, Jogging Path/Bike Path, Playground, Tennis Court(s), Other
Utilities Available City Sewer, City Water
Total Parking Spaces 2
Garage Yes
Building
Story One and One Half
Foundation Combination, Slab
Level or Stories One and One Half
Structure Type Other
Schools
School District Bossier Psb
Others
Ownership John & Chris Brindle
Financing VA
Read Less Info
Want to know what your home might be worth? Contact us for a FREE valuation!

Our team is ready to help you sell your home for the highest possible price ASAP

©2025 North Texas Real Estate Information Systems.
Bought with Micah Brant • Keller Williams Northwest
"My job is to find and attract mastery-based agents to the office, protect the culture, and make sure everyone is happy! "






