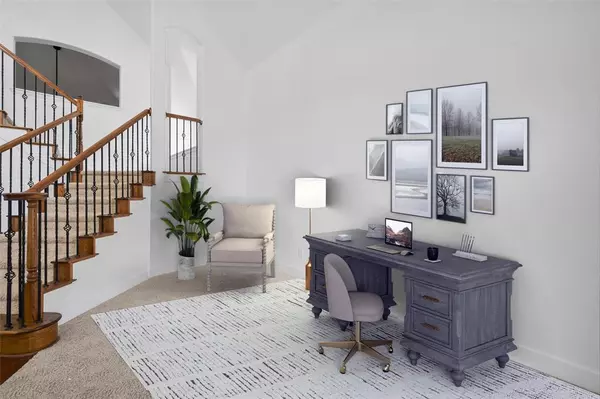$548,000
For more information regarding the value of a property, please contact us for a free consultation.
4 Beds
4 Baths
3,963 SqFt
SOLD DATE : 07/03/2024
Key Details
Property Type Single Family Home
Sub Type Single Family Residence
Listing Status Sold
Purchase Type For Sale
Square Footage 3,963 sqft
Price per Sqft $138
Subdivision Lowes Farm Add
MLS Listing ID 20567745
Sold Date 07/03/24
Style Traditional
Bedrooms 4
Full Baths 3
Half Baths 1
HOA Fees $57/ann
HOA Y/N Mandatory
Year Built 2005
Annual Tax Amount $12,989
Lot Size 8,712 Sqft
Acres 0.2
Property Description
NEW Landscaping Reno to Front and Backyard with New Sod, Retaining Wall, Plants, Mulch, irrigation, Etc! This beautiful residence in the Lowes farm community has GREAT curb appeal and an open floor plan with lots of natural light. Home has 4 bedrooms plus a versatile 5th bedroom or home office option downstairs. Upstairs, discover 3 bedrooms alongside a cozy media room and a second living area featuring custom wooden shiplap detail, perfect for relaxation or entertainment. Downstairs, off the entry, a third living or dining room awaits, providing flexible space for gatherings or quiet meals. The kitchen is a chef's delight with double ovens, an island, and plenty of storage, ideal for culinary adventures and family meals. Backyard has oversized covered porch enveloped by tall privacy fencing, creating an ideal outdoor oasis. Enjoy community perks including a sparkling pool and community events. This home has undergone some renovations, promising modern comfort and style!
Location
State TX
County Tarrant
Community Playground, Pool, Sidewalks, Other
Direction from 360, take exit Woodcrest East, then right on Lowes farm, left wildbriar, home is on the right.
Rooms
Dining Room 2
Interior
Interior Features Decorative Lighting, High Speed Internet Available, Open Floorplan, Vaulted Ceiling(s), Walk-In Closet(s)
Heating Central, Natural Gas
Cooling Central Air, Electric
Flooring Carpet, Ceramic Tile, Wood
Fireplaces Number 1
Fireplaces Type Gas Logs
Appliance Built-in Gas Range, Dishwasher, Disposal, Gas Cooktop, Microwave, Double Oven
Heat Source Central, Natural Gas
Laundry Electric Dryer Hookup, Utility Room, Full Size W/D Area, Washer Hookup
Exterior
Exterior Feature Covered Patio/Porch, Rain Gutters
Garage Spaces 2.0
Fence Wood
Community Features Playground, Pool, Sidewalks, Other
Utilities Available City Sewer, City Water
Roof Type Composition
Total Parking Spaces 2
Garage Yes
Building
Story Two
Foundation Slab
Level or Stories Two
Structure Type Brick
Schools
Elementary Schools Judy Miller
Middle Schools Jones
High Schools Mansfield Lake Ridge
School District Mansfield Isd
Others
Ownership See TAX Roles
Acceptable Financing Cash, Conventional, FHA, VA Loan
Listing Terms Cash, Conventional, FHA, VA Loan
Financing Conventional
Read Less Info
Want to know what your home might be worth? Contact us for a FREE valuation!

Our team is ready to help you sell your home for the highest possible price ASAP

©2024 North Texas Real Estate Information Systems.
Bought with Jeanette Armstrong • RE/MAX Four Corners

"My job is to find and attract mastery-based agents to the office, protect the culture, and make sure everyone is happy! "






