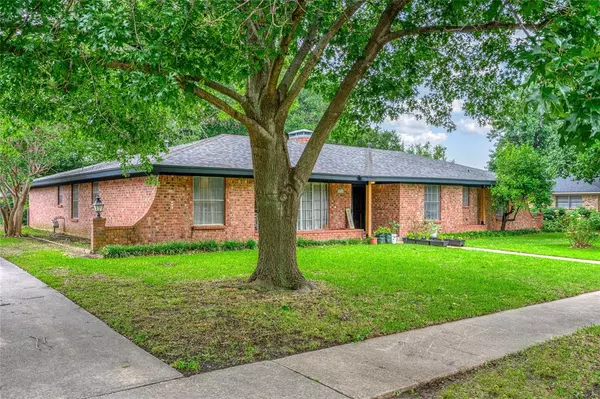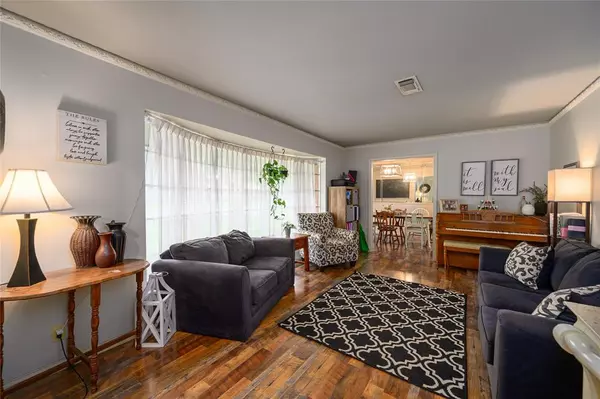$300,000
For more information regarding the value of a property, please contact us for a free consultation.
4 Beds
3 Baths
2,169 SqFt
SOLD DATE : 07/12/2024
Key Details
Property Type Single Family Home
Sub Type Single Family Residence
Listing Status Sold
Purchase Type For Sale
Square Footage 2,169 sqft
Price per Sqft $138
Subdivision Westwood 6Th Add
MLS Listing ID 20629233
Sold Date 07/12/24
Style Traditional
Bedrooms 4
Full Baths 2
Half Baths 1
HOA Y/N None
Year Built 1970
Annual Tax Amount $6,984
Lot Size 0.304 Acres
Acres 0.304
Property Description
Welcome to your serene retreat in a quiet, tree lined neighborhood that is conveniently located to everything in Sherman! This charming home boasts four spacious bedrooms, including a private rear split bedroom making it perfect for a mother-in-law suite. Enjoy two inviting living rooms and dining spaces, ideal for both relaxation and entertainment. The centrally located kitchen with double ovens makes daily living convenient and efficient. A picturesque front window invites you to savor your morning coffee while basking in natural light. Step out onto the covered back patio and immerse yourself in the tranquil views of lush trees and vibrant flowers.With ample storage and closet space throughout, this home offers both functionality and comfort. Garage in the back and gated driveway make it more private. Don't miss the opportunity for this peaceful oasis and make it your very own!
Location
State TX
County Grayson
Direction From Washington St, go south on Holly Ave, then west on Shields. Turn right onto Sandra, then left on Yarborough. House is on the left. Sign in yard.
Rooms
Dining Room 2
Interior
Interior Features Cable TV Available, Cathedral Ceiling(s), Decorative Lighting, Eat-in Kitchen, High Speed Internet Available, Paneling, Walk-In Closet(s)
Heating Central, Fireplace(s), Natural Gas
Cooling Ceiling Fan(s), Central Air, Electric
Flooring Carpet, Ceramic Tile, Laminate, Parquet
Fireplaces Number 1
Fireplaces Type Brick, Family Room, Gas, Gas Logs
Appliance Dishwasher, Disposal, Electric Cooktop, Double Oven
Heat Source Central, Fireplace(s), Natural Gas
Laundry Electric Dryer Hookup, Utility Room, Full Size W/D Area
Exterior
Exterior Feature Covered Patio/Porch, Rain Gutters
Garage Spaces 2.0
Fence Chain Link, Wood
Utilities Available Cable Available, City Sewer, City Water, Curbs, Individual Gas Meter, Individual Water Meter, Sidewalk
Roof Type Composition
Total Parking Spaces 2
Garage Yes
Building
Lot Description Interior Lot, Landscaped, Many Trees, Subdivision
Story One
Foundation Slab
Level or Stories One
Structure Type Brick
Schools
Elementary Schools Wakefield
Middle Schools Piner
High Schools Sherman
School District Sherman Isd
Others
Ownership Adam and Dianna Marshall
Acceptable Financing Cash, Conventional, FHA, VA Loan
Listing Terms Cash, Conventional, FHA, VA Loan
Financing Conventional
Special Listing Condition Flood Plain, Survey Available
Read Less Info
Want to know what your home might be worth? Contact us for a FREE valuation!

Our team is ready to help you sell your home for the highest possible price ASAP

©2024 North Texas Real Estate Information Systems.
Bought with Sarah Brimmage Cave • Keller Williams Realty Allen
"My job is to find and attract mastery-based agents to the office, protect the culture, and make sure everyone is happy! "






