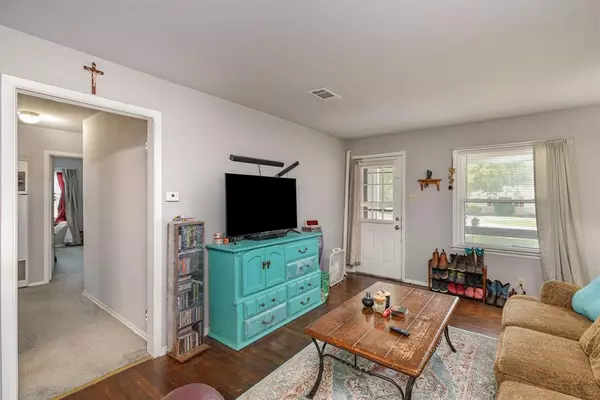$218,000
For more information regarding the value of a property, please contact us for a free consultation.
3 Beds
1 Bath
1,068 SqFt
SOLD DATE : 07/18/2024
Key Details
Property Type Single Family Home
Sub Type Single Family Residence
Listing Status Sold
Purchase Type For Sale
Square Footage 1,068 sqft
Price per Sqft $204
MLS Listing ID 20642342
Sold Date 07/18/24
Style Traditional
Bedrooms 3
Full Baths 1
HOA Y/N None
Year Built 1955
Lot Size 8,407 Sqft
Acres 0.193
Lot Dimensions 70x120
Property Description
This vintage home exudes warmth and character. Its quaint exterior, adorned with a welcoming porch leads to an interior boasting original hardwood floors. With no HOA restrictions, the property offers endless possibilities for personalization. The cozy living spaces are perfect for intimate gatherings or quiet evenings. Outside, the expansive backyard awaits transformation into a garden oasis or tranquil retreat. With its prime location and boundless potential, this charming home is a canvas awaiting your personal touch to become the cozy haven of your dreams.
Location
State TX
County Dallas
Direction From southbound Hwy 67 take the Wheatland exit ant turn right. Turn left on Main street and then right on Vinyard. House is on the right
Rooms
Dining Room 1
Interior
Interior Features Cable TV Available, High Speed Internet Available, Pantry
Heating Central, Natural Gas
Cooling Central Air
Flooring Carpet, Tile, Vinyl, Wood
Equipment None
Appliance Dishwasher, Gas Range, Refrigerator
Heat Source Central, Natural Gas
Laundry Electric Dryer Hookup, In Kitchen, Washer Hookup
Exterior
Exterior Feature Covered Patio/Porch, Private Yard, Storage
Garage Spaces 1.0
Fence Back Yard, Chain Link, Privacy, Wood
Utilities Available Asphalt, Cable Available, City Sewer, City Water, Electricity Connected, Natural Gas Available
Roof Type Composition,Shingle
Garage Yes
Building
Lot Description Level, Lrg. Backyard Grass
Story One
Foundation Pillar/Post/Pier
Level or Stories One
Structure Type Fiber Cement,Siding
Schools
Elementary Schools Hyman
Middle Schools Reed
High Schools Duncanville
School District Duncanville Isd
Others
Restrictions None
Ownership See Remarks
Acceptable Financing Cash, Conventional, FHA, VA Loan
Listing Terms Cash, Conventional, FHA, VA Loan
Financing FHA
Special Listing Condition Deed Restrictions
Read Less Info
Want to know what your home might be worth? Contact us for a FREE valuation!

Our team is ready to help you sell your home for the highest possible price ASAP

©2024 North Texas Real Estate Information Systems.
Bought with Shannon Callahan • eXp Realty

"My job is to find and attract mastery-based agents to the office, protect the culture, and make sure everyone is happy! "






