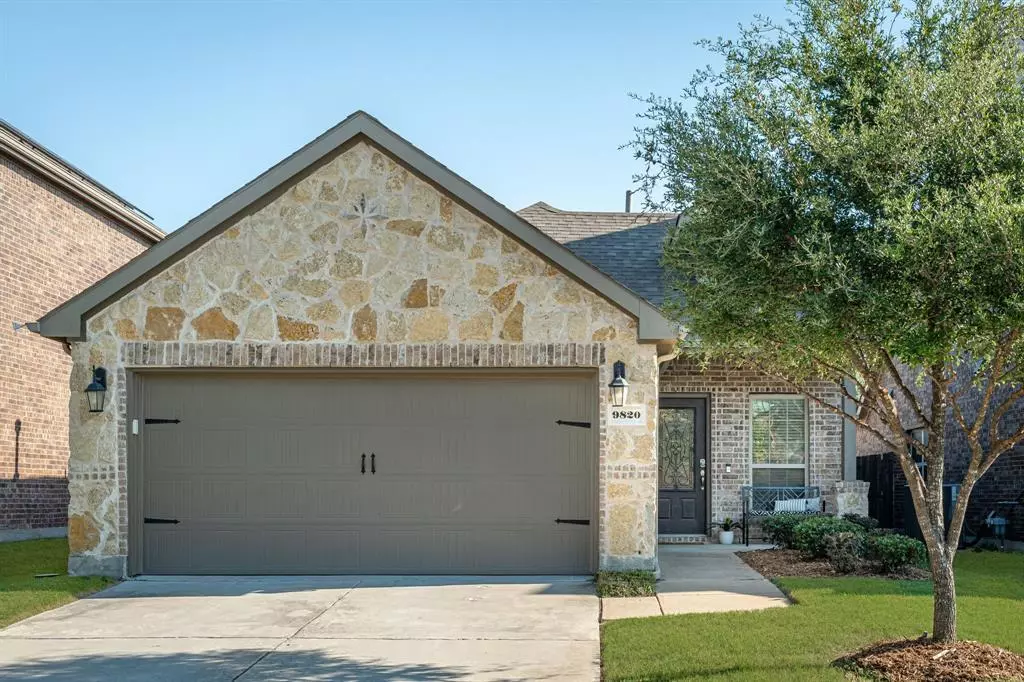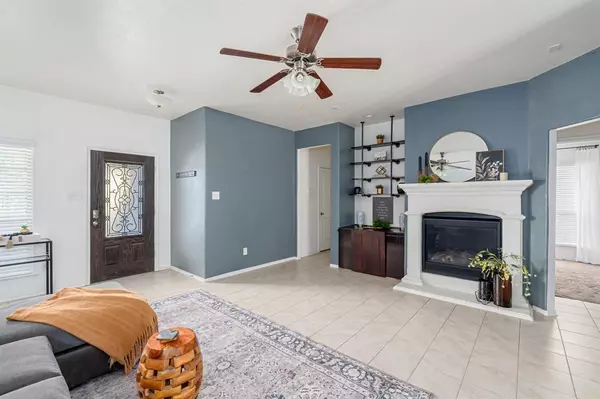$420,000
For more information regarding the value of a property, please contact us for a free consultation.
3 Beds
2 Baths
1,405 SqFt
SOLD DATE : 07/19/2024
Key Details
Property Type Single Family Home
Sub Type Single Family Residence
Listing Status Sold
Purchase Type For Sale
Square Footage 1,405 sqft
Price per Sqft $298
Subdivision Fossil Creek At Westridge Ph 3
MLS Listing ID 20636686
Sold Date 07/19/24
Style Traditional
Bedrooms 3
Full Baths 2
HOA Fees $17
HOA Y/N Mandatory
Year Built 2017
Annual Tax Amount $7,562
Lot Size 4,573 Sqft
Acres 0.105
Property Description
OFFER DEADLINE FOR HIGHEST AND BEST ON TUESDAY, JUNE 18 AT 5PM. BEAUTIFUL Home in McKinney in Exemplary Prosper ISD. Light and bright with open floorplan. The living room features gas fireplace and custom built-in cabinet and shelves for extra storage. It flows seamlessly into a fantastic kitchen. Kitchen is a chef’s dream with a gas cooktop, breakfast bar, & plenty of cabinet and prep space, stainless steel appliances, and granite countertops. The primary bedroom is bathed in natural light, complemented by a spa-like bathroom with dual sinks, a separate shower, a soaking tub, and a large walk-in closet. Secondary bedrooms are thoughtfully split for privacy. Enjoy the awesome backyard and outdoor space, perfect for entertaining or relaxing with an extended custom covered patio for outdoor meals or playtime. Neighborhood amenities include community pool. Great location offers the convenience of being close to shopping, dining, and entertainment. A MUST SEE!
Location
State TX
County Collin
Community Pool
Direction From Hwy 380 turn south on N Custer Rd. Right on Virginia Parkway and right on Independence Rd. Left on Prairie Dog Ln. Home is on your left.
Rooms
Dining Room 1
Interior
Interior Features Decorative Lighting, Eat-in Kitchen, High Speed Internet Available, Open Floorplan, Pantry, Walk-In Closet(s)
Heating Central, Natural Gas
Cooling Ceiling Fan(s), Central Air, Electric
Flooring Carpet, Ceramic Tile
Fireplaces Number 1
Fireplaces Type Decorative, Gas Logs, Gas Starter, Living Room
Appliance Dishwasher, Disposal, Gas Range, Gas Water Heater, Microwave, Plumbed For Gas in Kitchen
Heat Source Central, Natural Gas
Laundry Electric Dryer Hookup, Utility Room, Full Size W/D Area, Washer Hookup
Exterior
Exterior Feature Covered Patio/Porch, Rain Gutters
Garage Spaces 2.0
Fence Fenced, Wood
Community Features Pool
Utilities Available City Sewer, City Water, Community Mailbox, Concrete, Curbs, Individual Gas Meter, Sidewalk, Underground Utilities
Roof Type Composition
Total Parking Spaces 2
Garage Yes
Building
Lot Description Few Trees, Interior Lot, Landscaped, Sprinkler System, Subdivision
Story One
Foundation Slab
Level or Stories One
Structure Type Brick,Rock/Stone,Siding
Schools
Elementary Schools Jack And June Furr
Middle Schools Bill Hays
High Schools Rock Hill
School District Prosper Isd
Others
Ownership Ask Agent
Acceptable Financing Cash, Conventional, FHA, VA Loan
Listing Terms Cash, Conventional, FHA, VA Loan
Financing VA
Special Listing Condition Deed Restrictions, Survey Available, Verify Tax Exemptions
Read Less Info
Want to know what your home might be worth? Contact us for a FREE valuation!

Our team is ready to help you sell your home for the highest possible price ASAP

©2024 North Texas Real Estate Information Systems.
Bought with Chaeyeon Kim • Texas Legacy Realty

"My job is to find and attract mastery-based agents to the office, protect the culture, and make sure everyone is happy! "






