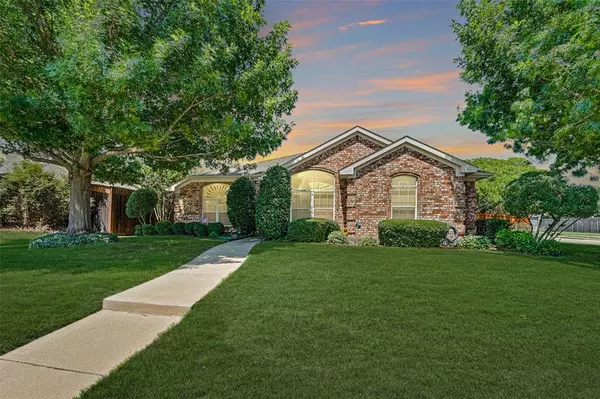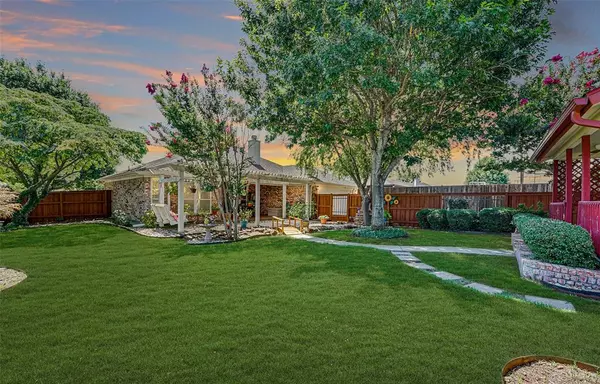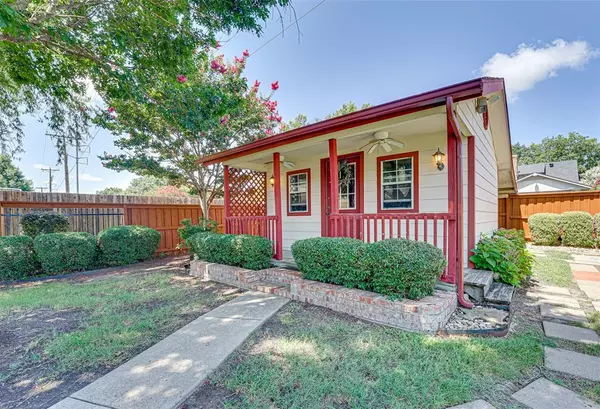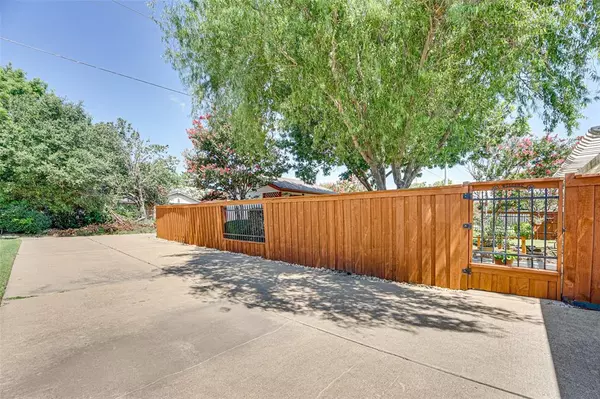$345,000
For more information regarding the value of a property, please contact us for a free consultation.
3 Beds
2 Baths
1,872 SqFt
SOLD DATE : 07/23/2024
Key Details
Property Type Single Family Home
Sub Type Single Family Residence
Listing Status Sold
Purchase Type For Sale
Square Footage 1,872 sqft
Price per Sqft $184
Subdivision Indian Hills Ph Viii
MLS Listing ID 20657120
Sold Date 07/23/24
Style Traditional
Bedrooms 3
Full Baths 2
HOA Y/N None
Year Built 2006
Annual Tax Amount $5,962
Lot Size 0.306 Acres
Acres 0.306
Property Description
Welcome to this charming two-owner home nestled in the highly sought-after Indian Hills neighborhood. This property offers 3 spacious, split bedrooms, 2 full bathrooms, and a dedicated study-office. The kitchen is open to both the dining and living areas, with views of your stunning backyard making it ideal for entertaining. The backyard is a landscaped heaven! Step outside where you can enjoy your morning coffee under the outdoor covered patio, surrounded by a peaceful and tranquil setting. There is also another pergola with lighting perfect for grilling and hosting gatherings, plus a 12 x 16 outbuilding that is any handyman's dream! The beautiful wood-wrought iron fence opens to reveal a covered carport behind the outbuilding, which can be used for a car or a boat. Roof was replaced in 2020, New AC unit in 2022. Located on a corner lot providing extra parking opportunities and privacy! Stunning landscaping throughout! Come and view and make this well-maintained home yours today!
Location
State TX
County Ellis
Community Jogging Path/Bike Path, Park
Direction From Brown street- Turn Right onto Hacienda Dr- Right onto Choctaw Lane- The house will be on your right hand side, Corner lot.
Rooms
Dining Room 1
Interior
Interior Features Eat-in Kitchen, High Speed Internet Available, Open Floorplan, Pantry
Heating Central, Electric
Cooling Central Air, Electric
Flooring Carpet, Ceramic Tile
Fireplaces Number 1
Fireplaces Type Electric, Family Room
Appliance Dishwasher, Disposal, Electric Cooktop, Electric Oven, Electric Water Heater, Microwave, Refrigerator
Heat Source Central, Electric
Laundry Electric Dryer Hookup, Utility Room, Full Size W/D Area, Washer Hookup
Exterior
Exterior Feature Awning(s), Courtyard, Covered Patio/Porch, Rain Gutters, Lighting, Private Yard, Storage
Garage Spaces 2.0
Carport Spaces 1
Fence Back Yard, Full, Gate, Wood, Wrought Iron
Community Features Jogging Path/Bike Path, Park
Utilities Available Cable Available, City Sewer, City Water
Roof Type Composition
Total Parking Spaces 3
Garage Yes
Building
Lot Description Corner Lot, Few Trees, Landscaped, Lrg. Backyard Grass, Sprinkler System, Subdivision
Story One
Foundation Slab
Level or Stories One
Structure Type Brick
Schools
Elementary Schools Margaret Felty
High Schools Waxahachie
School District Waxahachie Isd
Others
Ownership Debbie Brewer
Acceptable Financing Cash, Conventional, FHA, VA Loan
Listing Terms Cash, Conventional, FHA, VA Loan
Financing Conventional
Read Less Info
Want to know what your home might be worth? Contact us for a FREE valuation!

Our team is ready to help you sell your home for the highest possible price ASAP

©2025 North Texas Real Estate Information Systems.
Bought with Angela Hudson • CENTURY 21 Judge Fite Co.
"My job is to find and attract mastery-based agents to the office, protect the culture, and make sure everyone is happy! "






