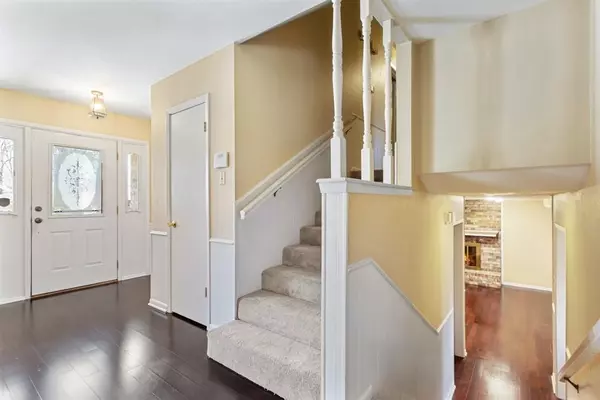$299,900
For more information regarding the value of a property, please contact us for a free consultation.
3 Beds
3 Baths
2,406 SqFt
SOLD DATE : 07/25/2024
Key Details
Property Type Single Family Home
Sub Type Single Family Residence
Listing Status Sold
Purchase Type For Sale
Square Footage 2,406 sqft
Price per Sqft $124
Subdivision Highlands
MLS Listing ID 20545444
Sold Date 07/25/24
Bedrooms 3
Full Baths 3
HOA Y/N None
Year Built 1977
Lot Size 9,583 Sqft
Acres 0.22
Property Description
Charming split-level home, move-in ready with a new roof on the way. Inviting curb appeal leads to two versatile rooms, featuring wood floors for formal or casual living spaces. The kitchen boasts white custom cabinetry, granite countertops, tile backsplash, and stainless steel appliances, including a dishwasher, wall oven, built-in microwave, and electric cooktop. Ample storage with hidden spice racks, pantry, and convenient pull-outs. Garage access from the kitchen, and a utility room adjacent to the dining area. Upstairs hosts three bedrooms, including a primary suite, and two full baths. The lower level features a wood-floored family room with a fireplace, an additional bath, and extra storage. A full house intercom system enhances communication throughout. The covered back patio opens to a spacious fenced yard, ideal for children, pets, or future amenities. Conveniently located, this home offers a perfect blend of functionality and comfort. Schedule a showing today!
Location
State TX
County Smith
Direction Take S SE Loop 323 to HWY 110 Troup HWY Take a Right on to Aberdeen Dr Take a Left on to Edinburgh DR Take a Right on to Dundee Dr House is on the Left SIY
Rooms
Dining Room 2
Interior
Interior Features Built-in Features, Pantry, Other
Fireplaces Number 1
Fireplaces Type Gas Logs
Appliance Dishwasher, Electric Cooktop, Microwave
Exterior
Garage Spaces 2.0
Utilities Available City Sewer
Total Parking Spaces 2
Garage Yes
Building
Story Multi/Split
Level or Stories Multi/Split
Schools
Elementary Schools Clarkston
Middle Schools Hubbard
High Schools Tyler Legacy
School District Tyler Isd
Others
Ownership Sylvester Curry and Mary Curry
Acceptable Financing Cash, Conventional, FHA, VA Loan
Listing Terms Cash, Conventional, FHA, VA Loan
Financing Cash
Read Less Info
Want to know what your home might be worth? Contact us for a FREE valuation!

Our team is ready to help you sell your home for the highest possible price ASAP

©2024 North Texas Real Estate Information Systems.
Bought with Gonzalo Egana • NextHome Neighbors

"My job is to find and attract mastery-based agents to the office, protect the culture, and make sure everyone is happy! "






