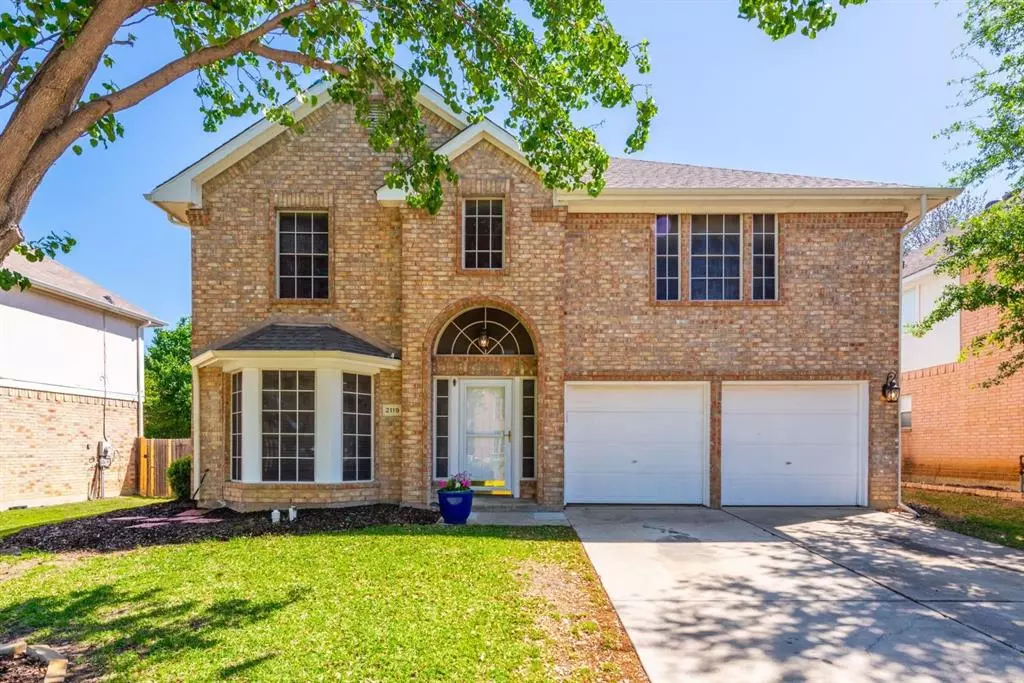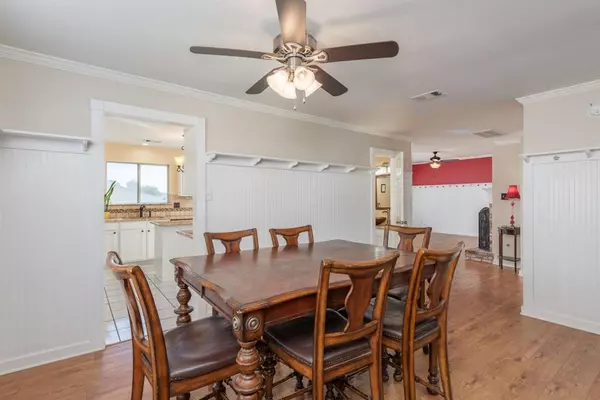$435,000
For more information regarding the value of a property, please contact us for a free consultation.
4 Beds
3 Baths
2,580 SqFt
SOLD DATE : 07/29/2024
Key Details
Property Type Single Family Home
Sub Type Single Family Residence
Listing Status Sold
Purchase Type For Sale
Square Footage 2,580 sqft
Price per Sqft $168
Subdivision Bursey Ranch Add
MLS Listing ID 20579689
Sold Date 07/29/24
Style Traditional
Bedrooms 4
Full Baths 2
Half Baths 1
HOA Fees $8/ann
HOA Y/N Mandatory
Year Built 1996
Annual Tax Amount $7,171
Lot Size 6,446 Sqft
Acres 0.148
Property Description
New Low Price, All 4 Bedrooms upstairs , updated light fixtures both interior and exterior, ceiling fans throughout, Recess Lighting and Crown Molding, High End Granite kitchen counter tops, kitchen island and coffee bar, stainless steel appliances, refrigerator conveys, washer and dryer will convey, French doors with pool view, family den with gas fireplace, custom wall paneling and shelves, wrought iron balusters, grand foyer entrance, Texas size master bedroom with sitting area, Generous Closet Spaces, Spa Like Feel bathrooms both master and hall bath, 2nd bedroom is also Texas size, fresh interior paint, New Water Heater, New 30yr Roof installed April 2024, 2 houses away from City Park, KELLER ISD, Home is Great for a growing family and Entertaining, Play Pool with separate spa, replaced pool pump May 2024, close to Alliance Airport and DFW Airport, Great Deal under $500k in City of Keller, Owner is Listing Agent
Location
State TX
County Tarrant
Direction GPS
Rooms
Dining Room 2
Interior
Interior Features Built-in Features, Granite Counters, Kitchen Island, Open Floorplan, Paneling, Vaulted Ceiling(s)
Heating Central, Natural Gas
Cooling Central Air, Electric
Flooring Carpet, Ceramic Tile, Simulated Wood, Vinyl
Fireplaces Number 1
Fireplaces Type Gas, Masonry
Appliance Dishwasher, Disposal, Gas Range, Gas Water Heater, Plumbed For Gas in Kitchen
Heat Source Central, Natural Gas
Laundry Electric Dryer Hookup, Utility Room, Washer Hookup
Exterior
Exterior Feature Rain Gutters, Storage
Garage Spaces 2.0
Fence Wood
Pool Gunite, In Ground, Outdoor Pool, Separate Spa/Hot Tub, Waterfall
Utilities Available City Sewer, City Water
Roof Type Shingle
Total Parking Spaces 2
Garage Yes
Private Pool 1
Building
Lot Description Few Trees, Interior Lot, Landscaped, Lrg. Backyard Grass, Sprinkler System
Story Two
Foundation Slab
Level or Stories Two
Structure Type Brick,Siding
Schools
Elementary Schools Willislane
Middle Schools Indian Springs
High Schools Keller
School District Keller Isd
Others
Ownership Regina and Javier Puente Jr.
Acceptable Financing Cash, Conventional, FHA, VA Loan
Listing Terms Cash, Conventional, FHA, VA Loan
Financing FHA
Read Less Info
Want to know what your home might be worth? Contact us for a FREE valuation!

Our team is ready to help you sell your home for the highest possible price ASAP

©2024 North Texas Real Estate Information Systems.
Bought with Javier Puente • StoneBridge Real Estate

"My job is to find and attract mastery-based agents to the office, protect the culture, and make sure everyone is happy! "






