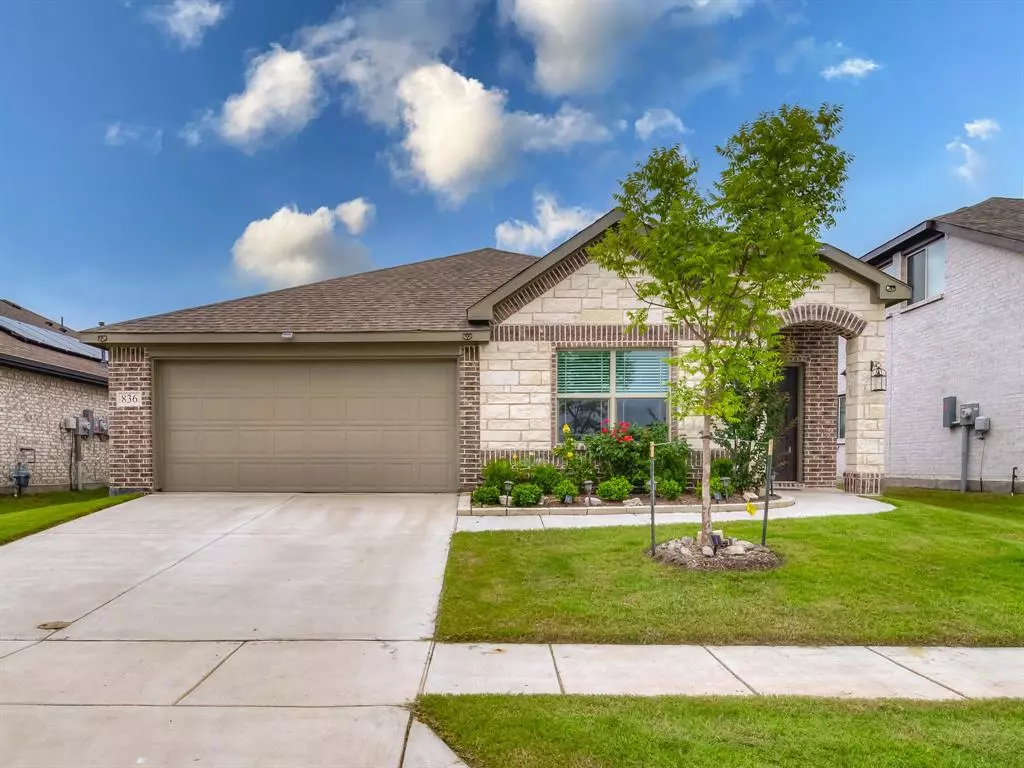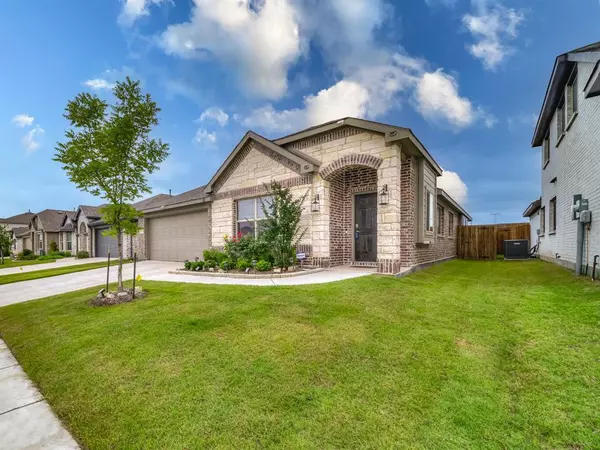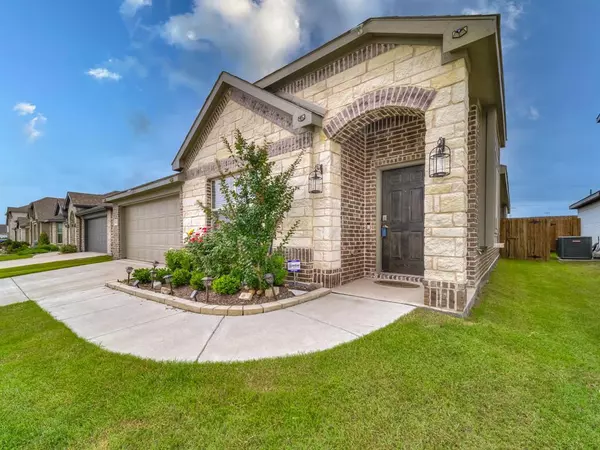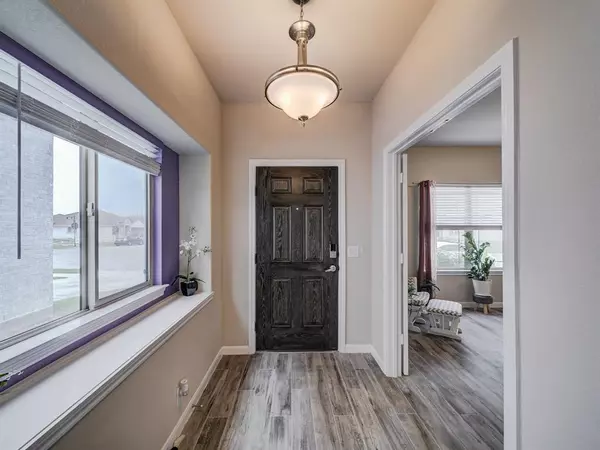$350,000
For more information regarding the value of a property, please contact us for a free consultation.
4 Beds
2 Baths
1,851 SqFt
SOLD DATE : 08/01/2024
Key Details
Property Type Single Family Home
Sub Type Single Family Residence
Listing Status Sold
Purchase Type For Sale
Square Footage 1,851 sqft
Price per Sqft $189
Subdivision Bear Creek Phase 3
MLS Listing ID 20641842
Sold Date 08/01/24
Bedrooms 4
Full Baths 2
HOA Fees $96/qua
HOA Y/N Mandatory
Year Built 2021
Lot Size 5,458 Sqft
Acres 0.1253
Property Description
BEAUTIFUL SINGLE STORY HOME BUILT IN 2021 NEWER HOME READY FOR A FAST MOVE IN! You will love the open floor plan with the spacious living room, upgraded kitchen with lots of cabinet space and gorgeous granite countertops, stainless steel appliances and large island. Spacious dining room and good size living room right off the kitchen. This open floor plan makes it very easy to entertain in. Features 4 bedrooms one bedroom has no closet can be used as a study also. Spacious primary bedroom with a large primary bathroom and spacious walk in closet. Nice size laundry room right off the garage. Two car garage with direct access inside. Nice size backyard with extended patio and patio cover. Fully landscaped front and back. Backyard provides lots of space and privacy to enjoy. Everything is done all this one just bring your furniture no need to wait for a home to be built when you can have a 2021 all done and ready to move in asap.
Location
State TX
County Collin
Community Club House, Community Pool, Curbs, Fitness Center, Jogging Path/Bike Path, Park, Playground, Sidewalks
Direction GPS
Rooms
Dining Room 1
Interior
Interior Features Eat-in Kitchen, Granite Counters, Kitchen Island, Open Floorplan, Pantry, Walk-In Closet(s)
Heating Central
Cooling Central Air
Flooring Combination, Tile
Appliance Built-in Gas Range, Dishwasher, Disposal, Gas Cooktop, Gas Oven, Microwave
Heat Source Central
Laundry Utility Room, Washer Hookup
Exterior
Garage Spaces 2.0
Pool In Ground
Community Features Club House, Community Pool, Curbs, Fitness Center, Jogging Path/Bike Path, Park, Playground, Sidewalks
Utilities Available City Sewer, City Water, Curbs, Individual Gas Meter, Individual Water Meter
Roof Type Composition
Total Parking Spaces 9
Garage Yes
Building
Story One
Foundation Slab
Level or Stories One
Structure Type Brick
Schools
Elementary Schools Nesmith
Middle Schools Leland Edge
High Schools Community
School District Community Isd
Others
Ownership Tran
Financing VA
Read Less Info
Want to know what your home might be worth? Contact us for a FREE valuation!

Our team is ready to help you sell your home for the highest possible price ASAP

©2024 North Texas Real Estate Information Systems.
Bought with Michelle Prutch • Phillips Realty Group & Assoc

"My job is to find and attract mastery-based agents to the office, protect the culture, and make sure everyone is happy! "






