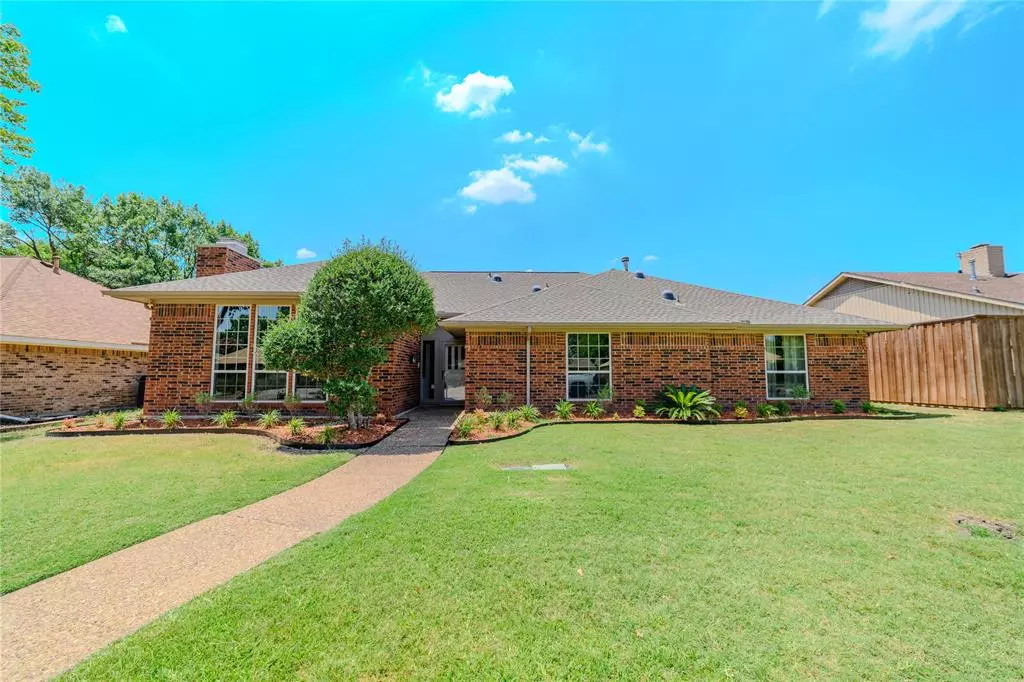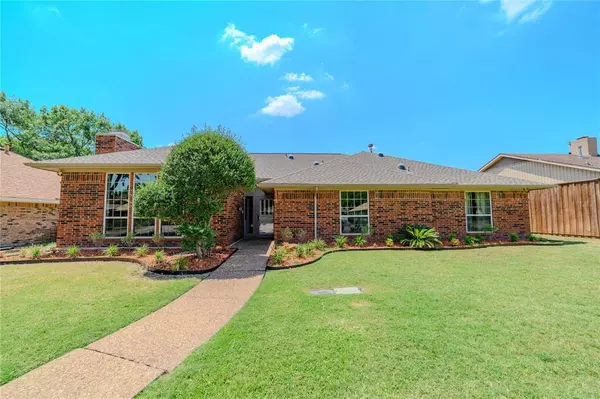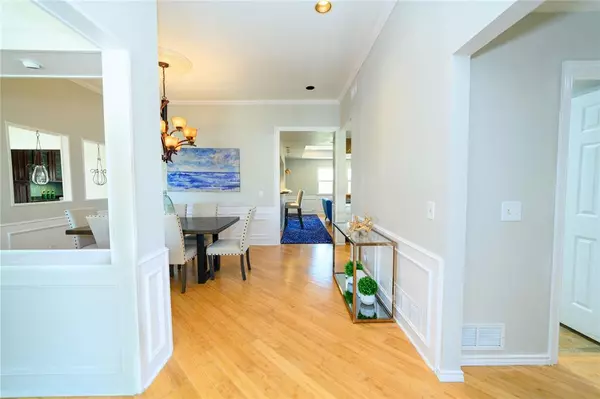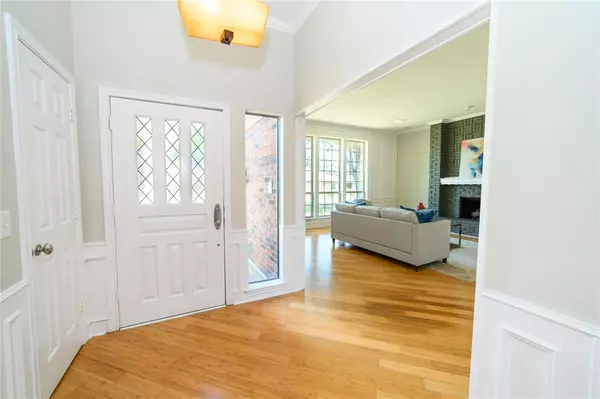$499,900
For more information regarding the value of a property, please contact us for a free consultation.
3 Beds
3 Baths
2,665 SqFt
SOLD DATE : 08/02/2024
Key Details
Property Type Single Family Home
Sub Type Single Family Residence
Listing Status Sold
Purchase Type For Sale
Square Footage 2,665 sqft
Price per Sqft $187
Subdivision West Plano Estates Sec I
MLS Listing ID 20672268
Sold Date 08/02/24
Style Ranch
Bedrooms 3
Full Baths 2
Half Baths 1
HOA Y/N None
Year Built 1982
Annual Tax Amount $9,447
Lot Size 10,018 Sqft
Acres 0.23
Property Description
Step into this home that is more than meets the eye; thoughtful luxurious upgrades throughout the floorplan. The large family room, bathed in natural light, features a cozy fireplace and elegant wood floors that extend throughout the residence. An open office space offers flexibility for work or study. The heart of the home, a chef's dream kitchen, boasts granite countertops, a gas cooktop, double convection ovens, a warming drawer, and load of storage perfect for culinary adventures. Adjacent, the living room provides seamless access to a luxury bar, complete with a wine fridge, ice maker, second dishwasher, and sink, ideal for entertaining. Retreat to the large primary bedroom, enhanced by a custom closet designed for organization and style with secondary air conditioner. The spa-like primary bathroom invites relaxation, and is directly connecting to a utility room that impresses with a wall of storage and folding table.
Location
State TX
County Collin
Direction Spring Creak Parkway east from Independence, turn south on Round Rock and then east on Loch Haven. Belmont is the first Right.
Rooms
Dining Room 2
Interior
Interior Features Built-in Features, Built-in Wine Cooler, Chandelier, Double Vanity, Eat-in Kitchen, Flat Screen Wiring, Granite Counters, High Speed Internet Available, Open Floorplan, Wainscoting, Walk-In Closet(s), Wet Bar
Heating Central
Cooling Central Air, Electric
Flooring Bamboo, Carpet, Concrete, Painted/Stained, Wood
Fireplaces Number 1
Fireplaces Type Den, Gas, Gas Logs
Appliance Dishwasher, Disposal, Dryer, Electric Oven, Gas Cooktop, Ice Maker, Convection Oven, Double Oven, Plumbed For Gas in Kitchen, Refrigerator, Vented Exhaust Fan, Washer
Heat Source Central
Laundry Gas Dryer Hookup, Utility Room, Full Size W/D Area, Washer Hookup
Exterior
Exterior Feature Rain Gutters
Garage Spaces 2.0
Fence Back Yard, Wood
Utilities Available Alley, City Sewer, City Water, Concrete, Curbs, Individual Gas Meter, Individual Water Meter, Natural Gas Available, Sidewalk, Underground Utilities
Roof Type Composition
Total Parking Spaces 2
Garage Yes
Building
Story One
Foundation Slab
Level or Stories One
Structure Type Brick
Schools
Elementary Schools Hughston
Middle Schools Haggard
High Schools Plano Senior
School District Plano Isd
Others
Ownership Christopher Lynch
Acceptable Financing Cash, Conventional, FHA, VA Loan
Listing Terms Cash, Conventional, FHA, VA Loan
Financing Cash
Read Less Info
Want to know what your home might be worth? Contact us for a FREE valuation!

Our team is ready to help you sell your home for the highest possible price ASAP

©2024 North Texas Real Estate Information Systems.
Bought with Tony Tam • Grand Ark LLC

"My job is to find and attract mastery-based agents to the office, protect the culture, and make sure everyone is happy! "






