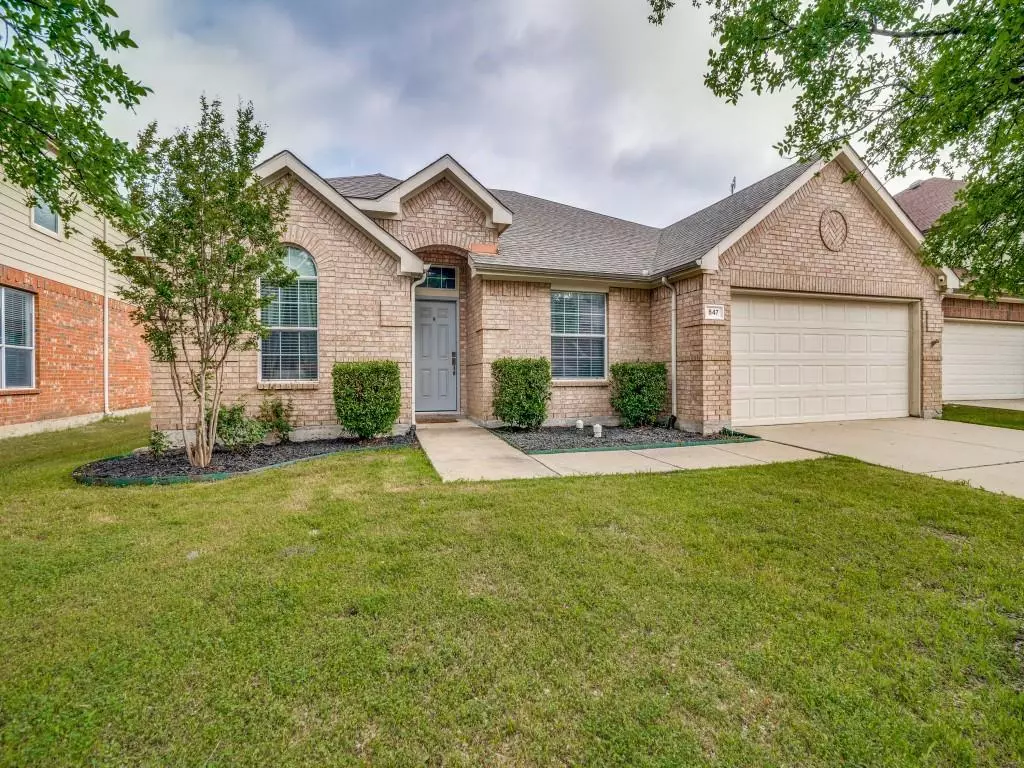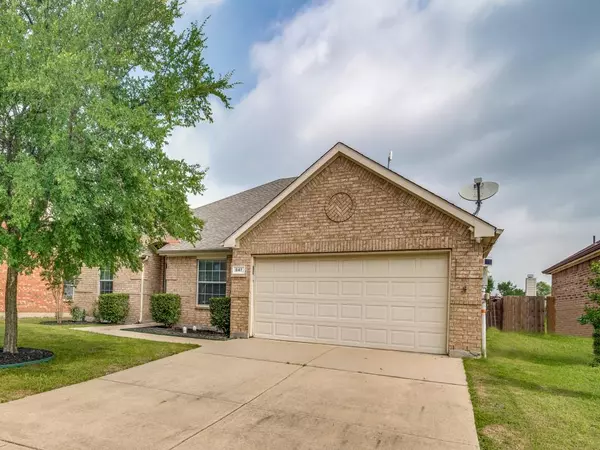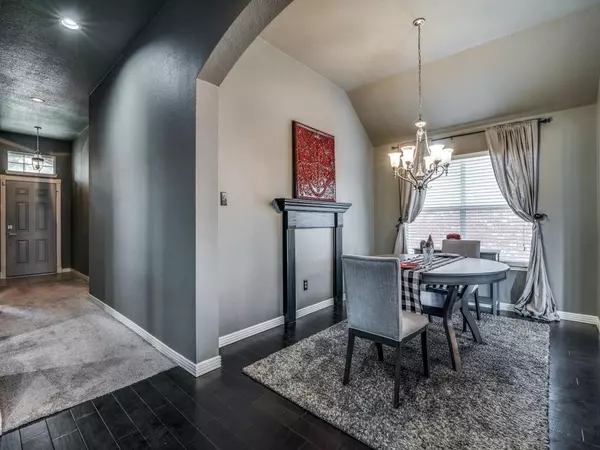$349,990
For more information regarding the value of a property, please contact us for a free consultation.
5 Beds
2 Baths
2,298 SqFt
SOLD DATE : 08/07/2024
Key Details
Property Type Single Family Home
Sub Type Single Family Residence
Listing Status Sold
Purchase Type For Sale
Square Footage 2,298 sqft
Price per Sqft $152
Subdivision Grand Heritage Club
MLS Listing ID 20611081
Sold Date 08/07/24
Style Traditional
Bedrooms 5
Full Baths 2
HOA Fees $96/qua
HOA Y/N Mandatory
Year Built 2006
Annual Tax Amount $5,762
Lot Size 6,708 Sqft
Acres 0.154
Property Description
10k PRICE REDUCTATION! This 5-bedroom sanctuary boasts a plethora of modern features and amenities! Step inside and be greeted by the elegance of updated flooring that flows seamlessly throughout the home, providing both style and functionality. The spacious kitchen is a chef's delight, equipped with updated appliances, ample counter space, perfect for hosting gatherings or preparing meals with ease. The open layout creates an inviting atmosphere, ideal for entertaining guests or simply enjoying quality family time. One of the bedrooms could easily serve as a second master suite, a bonus room, or media room, offering endless possibilities to suit your lifestyle. Situated in an unbeatable location, this home is just steps away from the amenity center, where you'll find a resort-style pool complete with thrilling a slide, lap pool, fitness center and a splash park for endless fun! Whether you're seeking relaxation or adventure, this amenity-rich community has something for everyone.
Location
State TX
County Collin
Community Club House, Community Pool, Playground
Direction GPS
Rooms
Dining Room 1
Interior
Interior Features Cable TV Available, Vaulted Ceiling(s)
Heating Central, Heat Pump, Natural Gas
Cooling Central Air, Electric, Heat Pump
Flooring Carpet, Ceramic Tile
Appliance Dishwasher, Disposal, Electric Cooktop, Electric Oven, Electric Range, Microwave
Heat Source Central, Heat Pump, Natural Gas
Laundry Electric Dryer Hookup, Full Size W/D Area, Washer Hookup
Exterior
Exterior Feature Rain Gutters
Garage Spaces 2.0
Fence Wood
Community Features Club House, Community Pool, Playground
Utilities Available City Sewer, City Water, Sidewalk, Underground Utilities
Roof Type Composition
Total Parking Spaces 2
Garage Yes
Building
Lot Description Interior Lot, Sprinkler System, Subdivision
Story One
Foundation Slab
Level or Stories One
Structure Type Brick
Schools
Elementary Schools Nesmith
Middle Schools Leland Edge
High Schools Community
School District Community Isd
Others
Ownership See agent
Acceptable Financing Cash, Conventional, FHA, VA Loan
Listing Terms Cash, Conventional, FHA, VA Loan
Financing Conventional
Read Less Info
Want to know what your home might be worth? Contact us for a FREE valuation!

Our team is ready to help you sell your home for the highest possible price ASAP

©2024 North Texas Real Estate Information Systems.
Bought with Hassan Butt • HSN Realty LLC

"My job is to find and attract mastery-based agents to the office, protect the culture, and make sure everyone is happy! "






