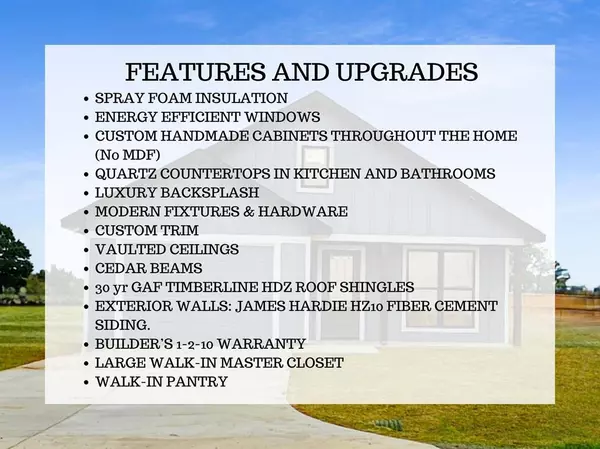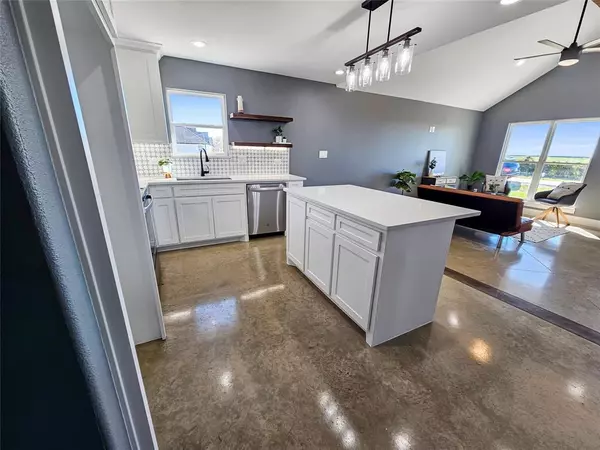$229,900
For more information regarding the value of a property, please contact us for a free consultation.
3 Beds
2 Baths
1,400 SqFt
SOLD DATE : 08/20/2024
Key Details
Property Type Single Family Home
Sub Type Single Family Residence
Listing Status Sold
Purchase Type For Sale
Square Footage 1,400 sqft
Price per Sqft $164
Subdivision Key Ranch Estates #3
MLS Listing ID 20500623
Sold Date 08/20/24
Style Craftsman
Bedrooms 3
Full Baths 2
HOA Fees $4/ann
HOA Y/N Mandatory
Year Built 2024
Annual Tax Amount $184
Lot Size 9,278 Sqft
Acres 0.213
Property Description
*NEW PRICE! MOTIVATED SELLER*. This inviting home boasts 3 bedrooms, 2 bathrooms, offering the perfect blend of comfort and functionality. As you step inside, you'll be greeted by the airy ambiance created by the vaulted ceilings, adding a touch of grandeur to the living spaces. Thee heart of this home is the stylish kitchen featuring quartz countertops, providing a sleek and contemporary feel. The master bedroom is a true retreat with tray ceilings. Enjoy the luxury of an en suite bathroom. The spacious walk-in closet offers ample storage, completing the master suite experience. The property sits on an expansive lot of almost a quarter of an acre, providing ample outdoor space for your enjoyment and potential landscaping dreams, or a PlaySpace for children and pets.With its desirable location, new construction features, and meticulous attention to detail, this property is not just a home; it's a lifestyle.
Location
State TX
County Henderson
Community Boat Ramp, Lake, Park, Playground
Direction Head southeast on TX-274, Turn left onto Key Ranch Rd-Old River Rd, property will be on the left hand side
Rooms
Dining Room 1
Interior
Interior Features Decorative Lighting, Double Vanity, Eat-in Kitchen, Kitchen Island, Natural Woodwork, Open Floorplan, Pantry, Vaulted Ceiling(s), Walk-In Closet(s)
Heating Electric
Cooling Electric
Flooring Concrete
Appliance Dishwasher, Disposal, Electric Range, Electric Water Heater, Microwave
Heat Source Electric
Laundry Electric Dryer Hookup
Exterior
Garage Spaces 1.0
Carport Spaces 1
Fence None
Community Features Boat Ramp, Lake, Park, Playground
Utilities Available City Sewer, City Water, Electricity Connected
Roof Type Composition
Total Parking Spaces 1
Garage Yes
Building
Lot Description Interior Lot, Level, Lrg. Backyard Grass
Story One
Foundation Slab
Level or Stories One
Structure Type Fiber Cement,Fiberglass Siding
Schools
Elementary Schools Tool
Middle Schools Malakoff
High Schools Malakoff
School District Malakoff Isd
Others
Ownership Piedra Blanca Custom Homes
Acceptable Financing Cash, Conventional, FHA, USDA Loan, VA Loan
Listing Terms Cash, Conventional, FHA, USDA Loan, VA Loan
Financing VA
Read Less Info
Want to know what your home might be worth? Contact us for a FREE valuation!

Our team is ready to help you sell your home for the highest possible price ASAP

©2024 North Texas Real Estate Information Systems.
Bought with Janna Pearman • Ebby Halliday Realtors

"My job is to find and attract mastery-based agents to the office, protect the culture, and make sure everyone is happy! "






