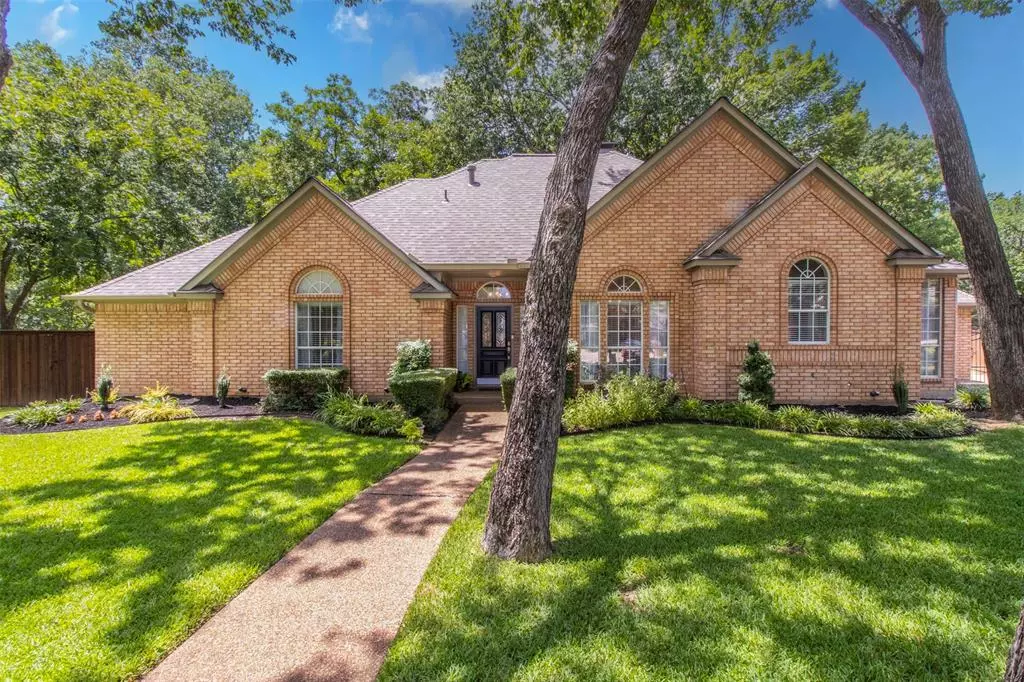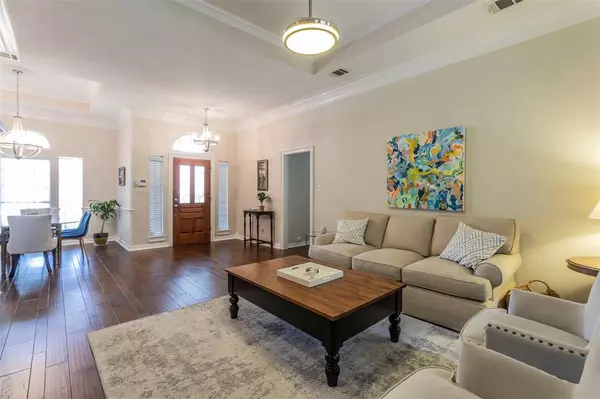$770,000
For more information regarding the value of a property, please contact us for a free consultation.
4 Beds
3 Baths
2,758 SqFt
SOLD DATE : 09/10/2024
Key Details
Property Type Single Family Home
Sub Type Single Family Residence
Listing Status Sold
Purchase Type For Sale
Square Footage 2,758 sqft
Price per Sqft $279
Subdivision Hidden Oaks Estates
MLS Listing ID 20685677
Sold Date 09/10/24
Style Traditional
Bedrooms 4
Full Baths 3
HOA Fees $13/ann
HOA Y/N Mandatory
Year Built 1990
Annual Tax Amount $8,783
Lot Size 0.630 Acres
Acres 0.63
Property Description
Welcome to your dream home! This custom 1.5-story gem offers 2,758 SqFt of well-cared-for living space. Featuring 4 bedrooms, 3 bathrooms, and a 2-car garage, this home boasts formal and informal living areas. The kitchen, with custom cabinetry, granite countertops, a gas cooktop, and casual dining, is perfect for culinary creations. The adjacent family room, with a double-sided fireplace, is ideal for entertaining. The spacious primary suite includes an ensuite bath, dual vanities, and walk-in closet. Additional bedrooms provide ample space for family or guests. Step outside to an oversized backyard with a covered patio. Enjoy a park-like yard with a grand wooden deck, lush landscaping, mature shade trees, and a firepit for cozy evenings. All bedrooms are downstairs, with a bonus or office room upstairs. Conveniently located near premier shopping, dining, and within walking distance to the highly acclaimed GCISD. Don't miss your chance to own this prized Colleyville residence!
Location
State TX
County Tarrant
Community Sidewalks
Direction FROM HWY 26, GO WEST ON BOGART, THEN LEFT ON HIDDEN OAKS, RT ON DOGWOOD CT. FROM PLEASANT RUN TURN EAST ON BOGART, RIGHT ON HIDDEN OAKS AND RIGHT ON DOGWOOD CT. GPS is easiest.
Rooms
Dining Room 2
Interior
Interior Features Built-in Features, Chandelier, Decorative Lighting, Double Vanity, Eat-in Kitchen, Granite Counters, High Speed Internet Available, Kitchen Island, Vaulted Ceiling(s), Walk-In Closet(s)
Heating Central, Natural Gas
Cooling Ceiling Fan(s), Central Air
Flooring Carpet, Ceramic Tile, Wood
Fireplaces Number 1
Fireplaces Type Den, Double Sided, Family Room, Gas
Appliance Dishwasher, Disposal, Electric Oven, Gas Cooktop, Ice Maker, Microwave, Refrigerator
Heat Source Central, Natural Gas
Exterior
Garage Spaces 2.0
Carport Spaces 2
Fence Back Yard, Wood, Wrought Iron
Community Features Sidewalks
Utilities Available Cable Available, City Sewer, City Water, Concrete, Curbs, Electricity Connected, Individual Gas Meter, Sidewalk
Roof Type Composition
Total Parking Spaces 2
Garage Yes
Building
Lot Description Cul-De-Sac, Landscaped, Lrg. Backyard Grass, Many Trees, Sprinkler System
Story One and One Half
Foundation Slab
Level or Stories One and One Half
Structure Type Brick,Wood
Schools
Elementary Schools Colleyville
Middle Schools Colleyville
High Schools Grapevine
School District Grapevine-Colleyville Isd
Others
Ownership See public records
Acceptable Financing Cash, Conventional, FHA, VA Loan
Listing Terms Cash, Conventional, FHA, VA Loan
Financing Conventional
Read Less Info
Want to know what your home might be worth? Contact us for a FREE valuation!

Our team is ready to help you sell your home for the highest possible price ASAP

©2024 North Texas Real Estate Information Systems.
Bought with Jeannie Vy • Ultima Real Estate

"My job is to find and attract mastery-based agents to the office, protect the culture, and make sure everyone is happy! "






