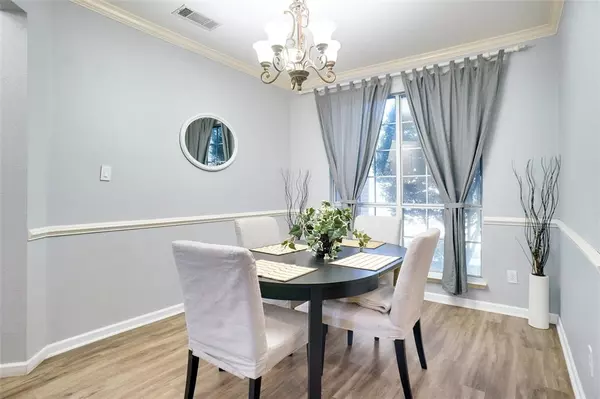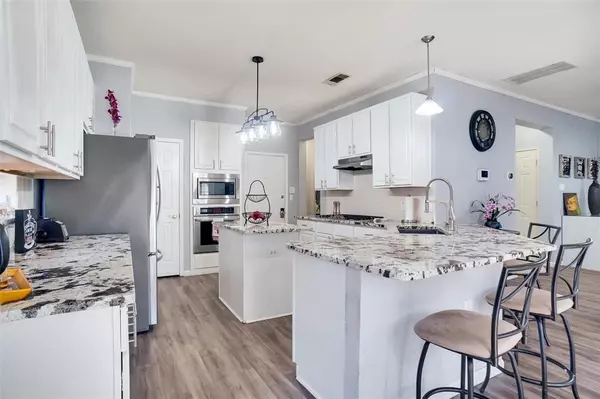$430,000
For more information regarding the value of a property, please contact us for a free consultation.
4 Beds
3 Baths
2,864 SqFt
SOLD DATE : 09/24/2024
Key Details
Property Type Single Family Home
Sub Type Single Family Residence
Listing Status Sold
Purchase Type For Sale
Square Footage 2,864 sqft
Price per Sqft $150
Subdivision Park Glen Add
MLS Listing ID 20715292
Sold Date 09/24/24
Style Traditional
Bedrooms 4
Full Baths 3
HOA Fees $5/ann
HOA Y/N Mandatory
Year Built 1998
Annual Tax Amount $9,429
Lot Size 6,664 Sqft
Acres 0.153
Lot Dimensions TBD
Property Description
Gorgeous updated home in sought after Park Glen. Tons of windows to let in the light to your Spacious open floor plan with designer colors, This huge kitchen features an island,stainless steel appliances,gas stove top, convection oven,microwave with beautiful Exotic granite,new backsplash,lots of cabinet space, pantry, large eating or buffet bar. Beautiful just updated gas fireplace and custom shelves to the side of fireplace that open to hide wiring and storage for remotes. Lovely updated LVP through out downstairs of home. Large master suite with ensuite, upgraded granite counter top, Large master closet w shelving.
3 large living areas plus an office. The perfect sparkling pool to take a dip in on these hot Texas summer days, plus a 10ft remotely retractable covered awning over a wooden deck perfect for parties. Lovely wooden deck for hammocks or more seating. Lg 8x10 shed. No more running out of propane for your gas grill, connect into the natural gas from the house. Keller ISD
Location
State TX
County Tarrant
Community Curbs
Direction FROM HWY 377, GO WEST ON NORTH TARRANT PKWY, TAKE LEFT ON PARK VISTA, TAKE LEFT ON HIBBS DR. TURN LEFT ON DENALI.
Rooms
Dining Room 2
Interior
Interior Features Cable TV Available, Cathedral Ceiling(s), Decorative Lighting, Double Vanity, Dry Bar, Eat-in Kitchen, Flat Screen Wiring, Granite Counters, High Speed Internet Available, Kitchen Island, Open Floorplan, Pantry, Vaulted Ceiling(s), Walk-In Closet(s)
Heating Fireplace(s), Natural Gas
Cooling Central Air, Electric, Multi Units, Roof Turbine(s)
Flooring Carpet, Laminate, Simulated Wood, Tile
Fireplaces Number 1
Fireplaces Type Gas Logs, Gas Starter, Great Room, Stone
Appliance Dishwasher, Electric Oven, Gas Cooktop, Microwave, Convection Oven, Plumbed For Gas in Kitchen, Refrigerator, Vented Exhaust Fan
Heat Source Fireplace(s), Natural Gas
Laundry Electric Dryer Hookup, Utility Room, Full Size W/D Area, Washer Hookup, On Site
Exterior
Exterior Feature Awning(s), Covered Deck, Storage
Garage Spaces 2.0
Fence Back Yard, Wood
Pool Gunite, In Ground, Outdoor Pool, Pool Sweep, Pump
Community Features Curbs
Utilities Available Asphalt, Cable Available, City Sewer, City Water, Community Mailbox, Curbs, Electricity Available, Individual Gas Meter, Individual Water Meter
Roof Type Composition,Shingle
Total Parking Spaces 2
Garage Yes
Private Pool 1
Building
Lot Description Few Trees, Interior Lot, Landscaped, Oak, Sprinkler System, Subdivision
Story Two
Foundation Slab
Level or Stories Two
Structure Type Brick,Metal Siding
Schools
Elementary Schools Parkglen
Middle Schools Hillwood
High Schools Central
School District Keller Isd
Others
Ownership Barros
Acceptable Financing Cash, Conventional, FHA, VA Loan
Listing Terms Cash, Conventional, FHA, VA Loan
Financing Conventional
Read Less Info
Want to know what your home might be worth? Contact us for a FREE valuation!

Our team is ready to help you sell your home for the highest possible price ASAP

©2024 North Texas Real Estate Information Systems.
Bought with Jake White • League Real Estate

"My job is to find and attract mastery-based agents to the office, protect the culture, and make sure everyone is happy! "






