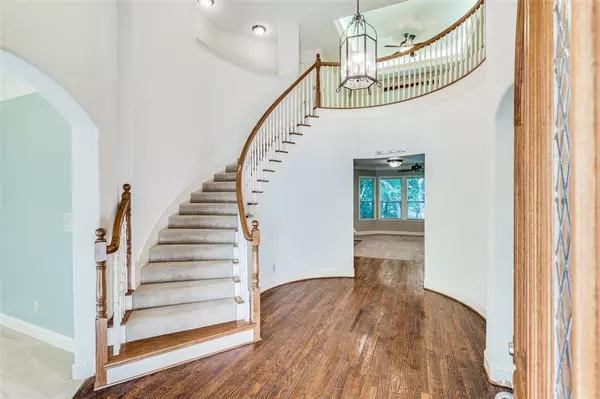$699,000
For more information regarding the value of a property, please contact us for a free consultation.
5 Beds
4 Baths
3,205 SqFt
SOLD DATE : 09/25/2024
Key Details
Property Type Single Family Home
Sub Type Single Family Residence
Listing Status Sold
Purchase Type For Sale
Square Footage 3,205 sqft
Price per Sqft $218
Subdivision Kensington Creek At Eldorado
MLS Listing ID 20628269
Sold Date 09/25/24
Style Traditional
Bedrooms 5
Full Baths 4
HOA Fees $24
HOA Y/N Mandatory
Year Built 1998
Annual Tax Amount $11,526
Lot Size 0.330 Acres
Acres 0.33
Property Description
Welcome to your dream home in the prestigious Kensington Creek neighborhood! Step through a beautiful arched front door to see a meticulously maintained Halifax Custom home that has only been lived in by the original owner and offers exceptional quality and attention to detail. Enjoy the spacious and airy layout with high ceilings that enhance the flow and comfort of the living areas. Beautiful wood flooring adds warmth and elegance to the home. Perfect for entertaining, the patio overlooks a small, private-feeling creek, offering a serene and picturesque setting. Ample space for your vehicles and possibly a golf cart, with the convenience of being just four houses down from Tee 6 at Eldorado Country Club Golf Course. Don’t miss the opportunity to own this stunning home that combines elegance, comfort, and an unbeatable location.
Location
State TX
County Collin
Community Curbs, Golf, Greenbelt, Jogging Path/Bike Path
Direction North on Sam Rayburn Tollway. Take exit S Hardin Blvd and head North. Turn right on Provine Rd, first right on Pembroke Ln. House will be third on the right.
Rooms
Dining Room 2
Interior
Interior Features Cable TV Available, Chandelier, Decorative Lighting, Dry Bar, Eat-in Kitchen, Granite Counters, High Speed Internet Available, Kitchen Island, Open Floorplan, Pantry, Vaulted Ceiling(s), Walk-In Closet(s)
Heating Central, Electric
Cooling Central Air, Electric
Flooring Carpet, Hardwood, Tile
Fireplaces Number 1
Fireplaces Type Family Room, Gas, Gas Logs, Stone
Equipment Intercom
Appliance Dishwasher, Electric Cooktop, Electric Oven, Gas Water Heater, Microwave, Vented Exhaust Fan
Heat Source Central, Electric
Laundry Electric Dryer Hookup, Gas Dryer Hookup, Utility Room, Full Size W/D Area, Washer Hookup
Exterior
Exterior Feature Rain Gutters
Garage Spaces 3.0
Fence None
Community Features Curbs, Golf, Greenbelt, Jogging Path/Bike Path
Utilities Available Cable Available, City Sewer, City Water, Concrete, Curbs, Electricity Available, Electricity Connected, Individual Gas Meter, Individual Water Meter, Natural Gas Available, Sewer Available, Sidewalk, Underground Utilities
Waterfront 1
Waterfront Description Creek
Roof Type Composition
Total Parking Spaces 3
Garage Yes
Building
Lot Description Landscaped, Sprinkler System, Waterfront
Story Two
Foundation Slab
Level or Stories Two
Structure Type Brick
Schools
Elementary Schools Valley Creek
Middle Schools Faubion
High Schools Mckinney
School District Mckinney Isd
Others
Ownership See Transaction Desk
Acceptable Financing Cash, Conventional, FHA, VA Loan
Listing Terms Cash, Conventional, FHA, VA Loan
Financing Conventional
Read Less Info
Want to know what your home might be worth? Contact us for a FREE valuation!

Our team is ready to help you sell your home for the highest possible price ASAP

©2024 North Texas Real Estate Information Systems.
Bought with Stephenie Barker • RE/MAX Town & Country

"My job is to find and attract mastery-based agents to the office, protect the culture, and make sure everyone is happy! "






