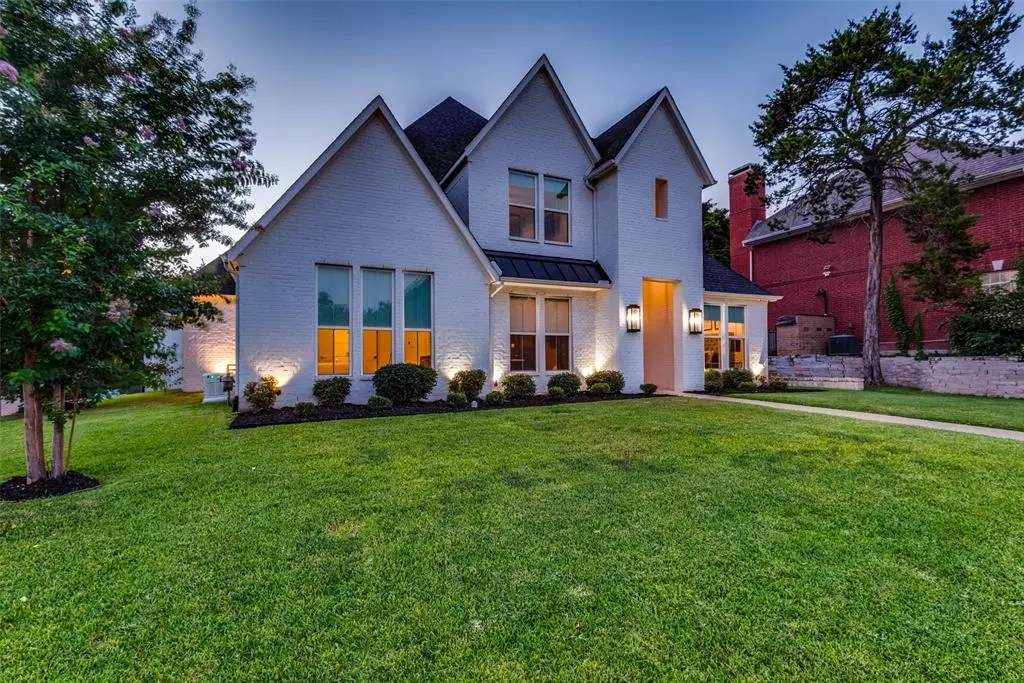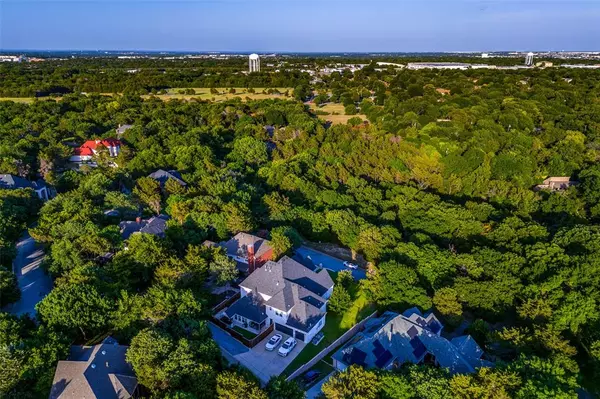$699,900
For more information regarding the value of a property, please contact us for a free consultation.
4 Beds
6 Baths
4,094 SqFt
SOLD DATE : 09/20/2024
Key Details
Property Type Single Family Home
Sub Type Single Family Residence
Listing Status Sold
Purchase Type For Sale
Square Footage 4,094 sqft
Price per Sqft $170
Subdivision Thoroughbred Hills Rep
MLS Listing ID 20653786
Sold Date 09/20/24
Style Contemporary/Modern
Bedrooms 4
Full Baths 4
Half Baths 2
HOA Fees $41/ann
HOA Y/N Mandatory
Year Built 2018
Annual Tax Amount $17,155
Lot Size 0.264 Acres
Acres 0.264
Lot Dimensions 80 X 136
Property Description
Over 4,000 square feet of style & sophistication. Light & bright Transitional. Still like new. Lots of attention to details. Hand-scraped hardwoods. Glass-enclosed area for wine storage. Two laundry rooms - one upstairs & one down. Beautiful hilltop setting. In one of Duncanville's premier neighborhoods - Thoroughbred Hills. This home offers two large living areas, plus a study. The well-appointed kitchen features quartz & marble countertops, a large walk-in pantry, breakfast bar & pot filler. Built-in stainless appliances - refrigerator, 6-burner gas range, double oven, microwave, trash compactor & dishwasher - all made by KitchenAid. Open & airy dining area. Large primary bedroom is accented by a beamed Cathedral ceiling. The adjoining bath has dual vanities, a garden tub, an extra large shower & 2 walk-in closets. All 4 bedrooms connect to full baths. Covered patio has an outdoor kitchen, complete with grill, rotisserie & sink. Rear entry 3-car garage. Minutes to downtown Dallas.
Location
State TX
County Dallas
Direction From Dallas, go south on I-35. Continue south on Hwy. 67. West on I-20. Exit at Cedar Ridge Drive and turn right. Right on Red Bird Lane. Left on Thoroughbred Drive. Right on Belmont Place. House on left. Sign on Property.
Rooms
Dining Room 1
Interior
Interior Features Cable TV Available, Cathedral Ceiling(s), Decorative Lighting, Double Vanity, Kitchen Island, Open Floorplan, Pantry, Walk-In Closet(s), Wet Bar
Heating Central, Zoned
Cooling Ceiling Fan(s), Central Air, Zoned
Flooring Tile, Wood
Fireplaces Number 1
Fireplaces Type Gas Logs, Living Room
Equipment Generator, Negotiable
Appliance Built-in Gas Range, Built-in Refrigerator, Dishwasher, Disposal, Electric Oven, Electric Water Heater, Microwave, Convection Oven, Double Oven, Plumbed For Gas in Kitchen, Tankless Water Heater, Trash Compactor, Vented Exhaust Fan
Heat Source Central, Zoned
Laundry Utility Room, Full Size W/D Area, Stacked W/D Area, Washer Hookup
Exterior
Exterior Feature Covered Patio/Porch, Rain Gutters, Outdoor Grill, Outdoor Kitchen
Garage Spaces 3.0
Fence Wood
Utilities Available Alley, Asphalt, Cable Available, City Sewer, Curbs
Roof Type Composition
Total Parking Spaces 3
Garage Yes
Building
Lot Description Interior Lot, Landscaped, Sprinkler System, Subdivision
Story Two
Foundation Slab
Level or Stories Two
Schools
Elementary Schools Bilhartz
Middle Schools Kennemer
High Schools Duncanville
School District Duncanville Isd
Others
Ownership Of record
Acceptable Financing Cash, Conventional
Listing Terms Cash, Conventional
Financing Cash
Read Less Info
Want to know what your home might be worth? Contact us for a FREE valuation!

Our team is ready to help you sell your home for the highest possible price ASAP

©2024 North Texas Real Estate Information Systems.
Bought with Non-Mls Member • NON MLS

"My job is to find and attract mastery-based agents to the office, protect the culture, and make sure everyone is happy! "






