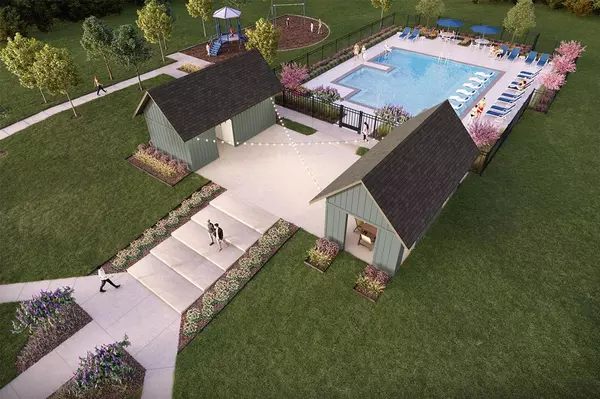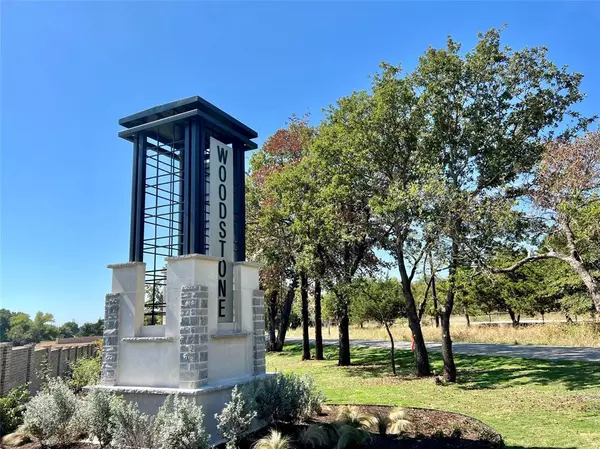$454,990
For more information regarding the value of a property, please contact us for a free consultation.
4 Beds
3 Baths
2,447 SqFt
SOLD DATE : 10/02/2024
Key Details
Property Type Single Family Home
Sub Type Single Family Residence
Listing Status Sold
Purchase Type For Sale
Square Footage 2,447 sqft
Price per Sqft $185
Subdivision Woodstone
MLS Listing ID 20650527
Sold Date 10/02/24
Style Traditional
Bedrooms 4
Full Baths 3
HOA Fees $70/ann
HOA Y/N Mandatory
Year Built 2024
Lot Size 6,838 Sqft
Acres 0.157
Lot Dimensions 55x125
Property Description
Built by M-I Homes. Looking for a new construction home in the Providence Village area and within Aubrey ISD? Look no further than this 2-story dream home featuring numerous upgrades such as wood-look tile flooring through the main living spaces, extra windows offering ample natural light, a private and secluded study, a luxurious owner's suite, and so much more. Step inside the open foyer and discover a large bedroom and full bath located just off the foyer. The study resides farther down the hall, before you arrive at the open-concept heart of the home. The kitchen is equipped with stainless steel appliances, granite countertops, and lovely stained cabinetry. A covered patio offers a great place to relax outdoors. The owner's suite boasts an extended bay window and an en-suite bathroom with dual sinks, a private water closet, and marble-inspired tile surrounding the walk-in shower. The second floor features a spacious game room, a full bath, and 2 bedrooms. Schedule your visit today!
Location
State TX
County Denton
Community Playground, Pool, Sidewalks
Direction Traveling west on US-380, turn right onto Main Street. In about 3 miles, take a right onto Brewer Road and the community will be located immediately on the left. Take the first left turn onto Mizell Lane and then the first right turn onto Blue Forest Lane. The model home will be on your left.
Rooms
Dining Room 1
Interior
Interior Features Cable TV Available, Decorative Lighting, Granite Counters, High Speed Internet Available, Kitchen Island, Open Floorplan, Walk-In Closet(s)
Heating Central, Natural Gas
Cooling Ceiling Fan(s), Central Air, Electric
Flooring Carpet, Ceramic Tile
Appliance Dishwasher, Disposal, Gas Range, Microwave, Vented Exhaust Fan, Water Filter
Heat Source Central, Natural Gas
Laundry Electric Dryer Hookup, Utility Room
Exterior
Exterior Feature Covered Patio/Porch, Private Yard
Garage Spaces 2.0
Fence Wood
Community Features Playground, Pool, Sidewalks
Utilities Available City Sewer, City Water, Individual Gas Meter, Individual Water Meter
Roof Type Composition
Total Parking Spaces 2
Garage Yes
Building
Lot Description Few Trees, Landscaped, Sprinkler System, Subdivision
Story Two
Foundation Slab
Level or Stories Two
Structure Type Brick
Schools
Elementary Schools Jackie Fuller
Middle Schools Aubrey
High Schools Aubrey
School District Aubrey Isd
Others
Restrictions Deed
Ownership MI Homes
Acceptable Financing Cash, Conventional, FHA, VA Loan
Listing Terms Cash, Conventional, FHA, VA Loan
Financing FHA
Special Listing Condition Deed Restrictions
Read Less Info
Want to know what your home might be worth? Contact us for a FREE valuation!

Our team is ready to help you sell your home for the highest possible price ASAP

©2024 North Texas Real Estate Information Systems.
Bought with Amy Underwood • Fathom Realty

"My job is to find and attract mastery-based agents to the office, protect the culture, and make sure everyone is happy! "






