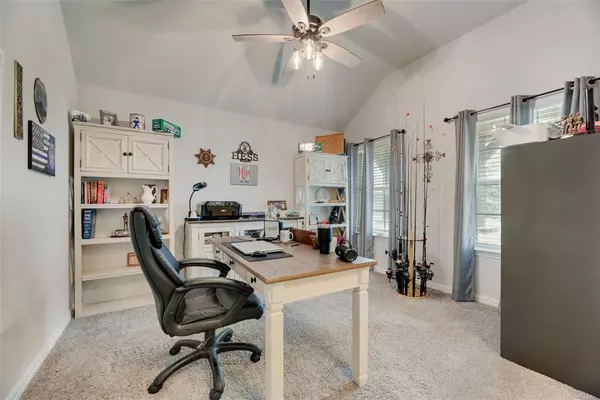$334,900
For more information regarding the value of a property, please contact us for a free consultation.
4 Beds
2 Baths
2,156 SqFt
SOLD DATE : 10/07/2024
Key Details
Property Type Single Family Home
Sub Type Single Family Residence
Listing Status Sold
Purchase Type For Sale
Square Footage 2,156 sqft
Price per Sqft $155
Subdivision Kimbrough Place
MLS Listing ID 20608461
Sold Date 10/07/24
Bedrooms 4
Full Baths 2
HOA Fees $25/ann
HOA Y/N Mandatory
Year Built 2018
Annual Tax Amount $6,879
Lot Size 8,712 Sqft
Acres 0.2
Property Description
Motivated seller willing to offer seller concessions on this well kept home with a modern and open floor plan, perfect for both family living and entertaining. As you step inside, you're greeted by a dedicated office space perfect for productivity & focus. The kitchen, a focal point of the home, features exquisite granite countertops, ample cabinet space, and a convenient walk-in pantry, providing plenty of storage for all your culinary needs. Next you have a spacious main living area adorned with luxury wood vinyl plank flooring, lending both elegance and durability. This home offers 4 generously sized bedrooms, each providing comfort and privacy. The master is a sanctuary unto itself, complete with an ensuite bathroom for added convenience and luxury. For added functionality, a Jack and Jill bathroom connects two of the bedrooms, ideal for family or guests. The backyard provides ample space for outdoor activities, BBQs, or simply unwinding after a long day.
Location
State TX
County Tarrant
Community Sidewalks
Direction See Google maps
Rooms
Dining Room 1
Interior
Interior Features Cable TV Available, Eat-in Kitchen, Flat Screen Wiring, High Speed Internet Available, Pantry
Heating Central, Electric, Fireplace(s)
Cooling Ceiling Fan(s), Central Air, Electric
Flooring Carpet, Ceramic Tile, Vinyl
Fireplaces Number 1
Fireplaces Type Living Room, Wood Burning
Appliance Dishwasher, Disposal, Electric Cooktop, Electric Oven, Electric Water Heater, Microwave, Vented Exhaust Fan
Heat Source Central, Electric, Fireplace(s)
Laundry Electric Dryer Hookup, Utility Room, Full Size W/D Area, Washer Hookup
Exterior
Garage Spaces 2.0
Fence Back Yard, Fenced, Wood
Community Features Sidewalks
Utilities Available Cable Available, City Sewer, City Water, Community Mailbox, Concrete, Electricity Connected, Individual Water Meter, Phone Available, Sewer Available, Sidewalk, Underground Utilities
Roof Type Composition,Shingle
Total Parking Spaces 2
Garage Yes
Building
Lot Description Sprinkler System, Subdivision
Story One
Foundation Slab
Level or Stories One
Structure Type Brick,Wood
Schools
Elementary Schools Walnut Creek
High Schools Azle
School District Azle Isd
Others
Ownership Hess
Acceptable Financing Cash, Conventional, FHA, USDA Loan, VA Loan
Listing Terms Cash, Conventional, FHA, USDA Loan, VA Loan
Financing Conventional
Read Less Info
Want to know what your home might be worth? Contact us for a FREE valuation!

Our team is ready to help you sell your home for the highest possible price ASAP

©2024 North Texas Real Estate Information Systems.
Bought with Kimberly Meyer • Coldwell Banker Realty

"My job is to find and attract mastery-based agents to the office, protect the culture, and make sure everyone is happy! "






