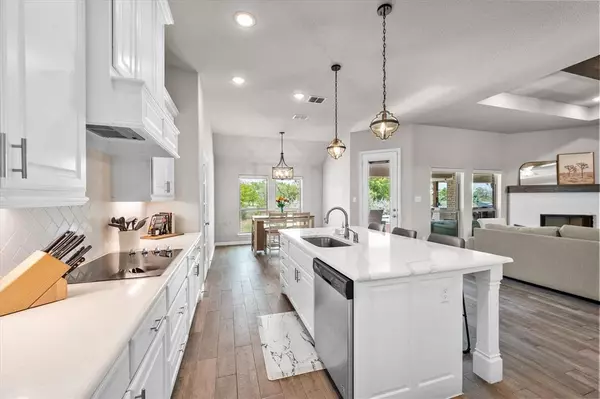$625,000
For more information regarding the value of a property, please contact us for a free consultation.
4 Beds
2 Baths
2,365 SqFt
SOLD DATE : 10/17/2024
Key Details
Property Type Single Family Home
Sub Type Single Family Residence
Listing Status Sold
Purchase Type For Sale
Square Footage 2,365 sqft
Price per Sqft $264
Subdivision Legacy Ranch - Ph 1
MLS Listing ID 20692398
Sold Date 10/17/24
Style Traditional
Bedrooms 4
Full Baths 2
HOA Fees $32/ann
HOA Y/N Mandatory
Year Built 2021
Annual Tax Amount $9,540
Lot Size 0.520 Acres
Acres 0.52
Property Description
WOW! Your buyers are going to LOVE this one-story, newer home at the end of a culdesac with a pool & no neighbors on one side or behind!! This amazing home has an open floorplan, beautiful colors, and no carpet; all flooring is wood-like tile except the bathrooms; 4 bedrooms & a formal dining room. The gourmet kitchen features a massive white island with Quartz countertops, a farm sink, stainless appliances, a custom wood vent hood, under cabinet lighting, and a walk-in pantry. The living room is open from the kitchen and has a beautiful ceiling with 2 wood beams and a stone fireplace. The primary bedroom is large & the primary bath has separate sinks, tub & shower. The backyard is truly an oasis with an outdoor entertainment area! Check out the stunning pool with a ledge for chairs, the outdoor kitchen features a Rec Smoker, 5 Burner BBQ Grill, & Griddle. pull out trash can & dual refrigerators, and storage drawers. All this on a great lot next to the community pond!
Location
State TX
County Denton
Direction Take I-35W N until exit 70 (just past Alliance airport) toward Dallas-Bridgeport-TX-114. Keep left to continue toward Interstate 35 West Service Road. Take TX-114 W and N Farm to Market RD 156 to John Wiley Road in Justin. Turn Left onto John Wiley Road. You will see Legacy Ranch on the left.
Rooms
Dining Room 2
Interior
Interior Features Built-in Features, Cable TV Available, Chandelier, Decorative Lighting, Double Vanity, Eat-in Kitchen, Flat Screen Wiring, Granite Counters, High Speed Internet Available, Kitchen Island, Open Floorplan, Pantry, Smart Home System, Walk-In Closet(s), Wired for Data
Heating Electric, ENERGY STAR Qualified Equipment, Fireplace(s), Heat Pump
Cooling Ceiling Fan(s), Central Air, Electric
Flooring Ceramic Tile
Fireplaces Number 1
Fireplaces Type Brick, Family Room, Wood Burning
Appliance Dishwasher, Disposal, Electric Cooktop, Electric Oven, Electric Water Heater, Microwave
Heat Source Electric, ENERGY STAR Qualified Equipment, Fireplace(s), Heat Pump
Laundry Electric Dryer Hookup, Utility Room, Full Size W/D Area, Washer Hookup
Exterior
Exterior Feature Attached Grill, Built-in Barbecue, Covered Patio/Porch, Rain Gutters, Lighting, Outdoor Grill, Outdoor Kitchen, Outdoor Living Center
Garage Spaces 2.0
Fence Fenced, Metal, Wrought Iron
Pool Gunite, In Ground, Water Feature
Utilities Available Aerobic Septic, All Weather Road, Cable Available, City Water, Community Mailbox, Private Sewer, See Remarks, Septic
Waterfront 1
Waterfront Description Lake Front
Roof Type Composition
Total Parking Spaces 2
Garage Yes
Private Pool 1
Building
Lot Description Acreage, Adjacent to Greenbelt, Cul-De-Sac, Few Trees, Landscaped, Lrg. Backyard Grass, Sprinkler System, Subdivision, Water/Lake View
Story One
Foundation Slab
Level or Stories One
Structure Type Brick
Schools
Elementary Schools Justin
Middle Schools Pike
High Schools Northwest
School District Northwest Isd
Others
Ownership See offer instructions
Acceptable Financing Cash, Conventional, FHA, VA Loan
Listing Terms Cash, Conventional, FHA, VA Loan
Financing Conventional
Read Less Info
Want to know what your home might be worth? Contact us for a FREE valuation!

Our team is ready to help you sell your home for the highest possible price ASAP

©2024 North Texas Real Estate Information Systems.
Bought with Joe Picardo • CENTURY 21 Judge Fite Co.

"My job is to find and attract mastery-based agents to the office, protect the culture, and make sure everyone is happy! "






