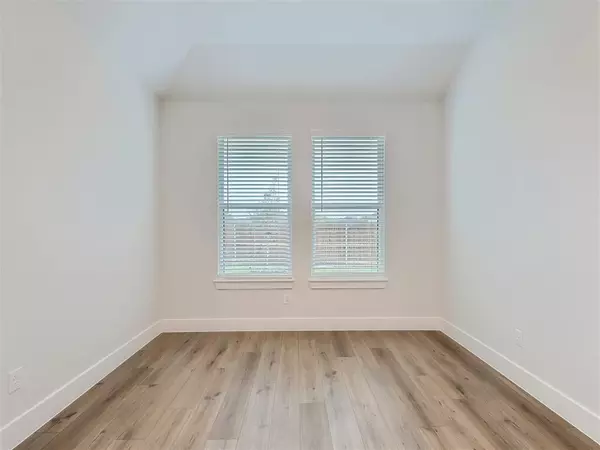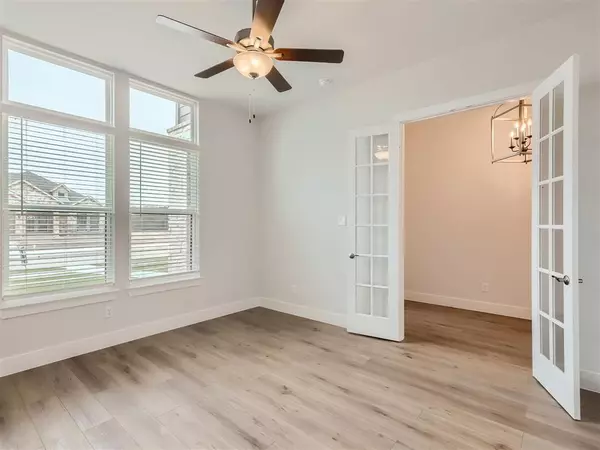$511,230
For more information regarding the value of a property, please contact us for a free consultation.
4 Beds
3 Baths
2,304 SqFt
SOLD DATE : 10/11/2024
Key Details
Property Type Single Family Home
Sub Type Single Family Residence
Listing Status Sold
Purchase Type For Sale
Square Footage 2,304 sqft
Price per Sqft $221
Subdivision Ten Mile Creek
MLS Listing ID 20527213
Sold Date 10/11/24
Style Contemporary/Modern
Bedrooms 4
Full Baths 2
Half Baths 1
HOA Fees $4/ann
HOA Y/N Mandatory
Year Built 2024
Annual Tax Amount $10,883
Lot Size 10,454 Sqft
Acres 0.24
Property Description
Welcome to your new sanctuary at Ten Mile Creek Estates in DeSoto! Nestled in a prime location with convenient access to major highways, shopping centers, Thorntree County Club, Costco, and surrounded by excellent parks and schools, this Lillian Custom Home offers the perfect blend of luxury and accessibility. As you approach, the elegant facade adorned with beautiful stone sets the tone for the quality and craftsmanship within. Step through the wide foyer, where a sense of warmth and welcome immediately envelops you upon entering. The heart of the home is undoubtedly the spacious kitchen, designed for both functionality and entertainment..... providing ample space for culinary creations and a perfect gathering spot for friends and family. With a 3-car garage, you have the freedom to unleash your creativity and transform the space to suit your needs – whether it's a workshop, a home gym, or additional storage. ?? Unlock Your Dream Home!
Location
State TX
County Dallas
Direction From Interstate 20 Exit to Highway 67 South to Main Street Exit Main Street and Go Left under the bridge. Keep going straight and you will see the Community on your left right before you make it to Pleasant Run Road. Please use GPS!
Rooms
Dining Room 1
Interior
Interior Features Built-in Features, Cable TV Available, Decorative Lighting, Double Vanity, Granite Counters, Kitchen Island, Pantry, Walk-In Closet(s)
Heating Central
Cooling Central Air
Flooring Carpet, Luxury Vinyl Plank
Appliance Dishwasher, Disposal, Electric Cooktop, Electric Oven, Microwave
Heat Source Central
Laundry Electric Dryer Hookup, Utility Room, Washer Hookup
Exterior
Exterior Feature Covered Patio/Porch
Garage Spaces 3.0
Fence Wood
Utilities Available Alley, Cable Available, City Sewer, City Water, Community Mailbox, Electricity Available, Phone Available
Roof Type Composition
Total Parking Spaces 3
Garage Yes
Building
Lot Description Acreage
Story One
Foundation Slab
Level or Stories One
Schools
Elementary Schools Alexander
Middle Schools Byrd
High Schools Duncanville
School District Duncanville Isd
Others
Ownership Lillian Custom Homes LLC
Financing Conventional
Read Less Info
Want to know what your home might be worth? Contact us for a FREE valuation!

Our team is ready to help you sell your home for the highest possible price ASAP

©2024 North Texas Real Estate Information Systems.
Bought with Jb Hayes • Briggs Freeman Sotheby's Int'l

"My job is to find and attract mastery-based agents to the office, protect the culture, and make sure everyone is happy! "






