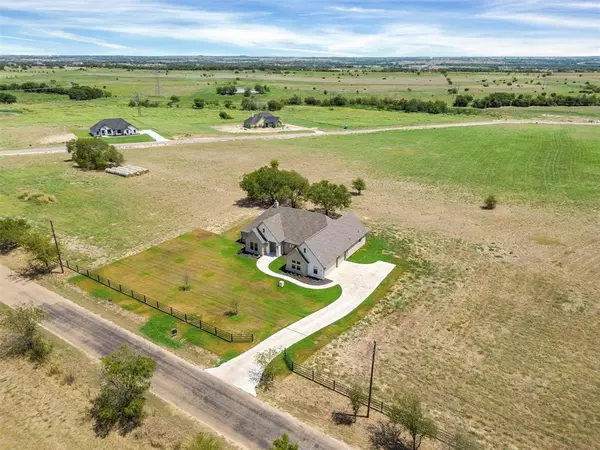$599,900
For more information regarding the value of a property, please contact us for a free consultation.
4 Beds
3 Baths
2,520 SqFt
SOLD DATE : 10/24/2024
Key Details
Property Type Single Family Home
Sub Type Single Family Residence
Listing Status Sold
Purchase Type For Sale
Square Footage 2,520 sqft
Price per Sqft $238
Subdivision Cates Ranch
MLS Listing ID 20708929
Sold Date 10/24/24
Style Traditional
Bedrooms 4
Full Baths 2
Half Baths 1
HOA Y/N None
Year Built 2023
Lot Size 2.000 Acres
Acres 2.0
Property Description
Nestled on 2 acres, this newly built 4-bed, 2.5-bath home boasts a spacious 3-car garage and a stylish stone facade with a modern hill country design. Inside, it features high ceilings and an open living area with a stunning floor-to-ceiling stone fireplace. The large windows offer views of the surrounding landscape, while the kitchen shines with stainless steel appliances and a sizeable entertaining island.
The sleeping quarters include a jack and jill setup and a separate cozy bedroom, plus a secluded master suite with a luxurious ensuite, complete with dual sinks and a standalone tub. The property blends indoor and outdoor living with a vast green lawn, perfect for various activities or a garden.
This home offers a peaceful, stylish living experience close to city conveniences, embodying both comfort and sophistication in a serene setting.
Location
State TX
County Johnson
Direction Go east on 377, turn right on fall creek HWY, left on Cleburne HWY, take left on CR 1229, house is on the right, right before the second entrance. Google and apple maps work for this property.
Rooms
Dining Room 1
Interior
Interior Features Built-in Features, Decorative Lighting, Double Vanity, Eat-in Kitchen, High Speed Internet Available, Kitchen Island, Open Floorplan, Pantry
Heating Electric, Fireplace(s)
Cooling Ceiling Fan(s), Central Air, Electric
Flooring Carpet, Tile
Fireplaces Number 1
Fireplaces Type Living Room, Wood Burning
Appliance Dishwasher, Disposal, Electric Cooktop, Electric Oven, Double Oven
Heat Source Electric, Fireplace(s)
Exterior
Garage Spaces 3.0
Utilities Available Co-op Electric, Well
Roof Type Composition
Total Parking Spaces 3
Garage Yes
Building
Story One
Foundation Slab
Level or Stories One
Structure Type Brick,Rock/Stone
Schools
Elementary Schools Godley
Middle Schools Godley
High Schools Godley
School District Godley Isd
Others
Ownership SWP Custom Homes
Acceptable Financing Cash, Conventional, FHA, VA Loan
Listing Terms Cash, Conventional, FHA, VA Loan
Financing Conventional
Read Less Info
Want to know what your home might be worth? Contact us for a FREE valuation!

Our team is ready to help you sell your home for the highest possible price ASAP

©2024 North Texas Real Estate Information Systems.
Bought with Helen Fortier • Monument Realty

"My job is to find and attract mastery-based agents to the office, protect the culture, and make sure everyone is happy! "






