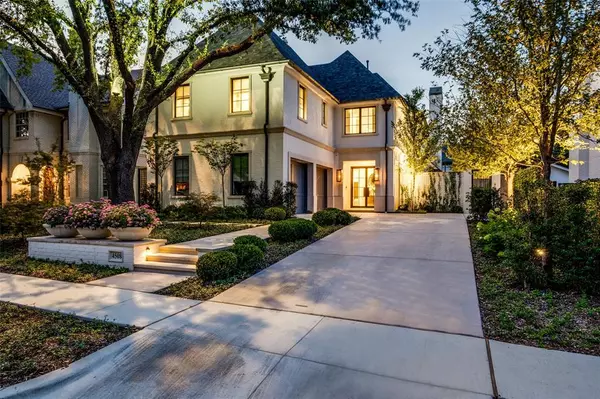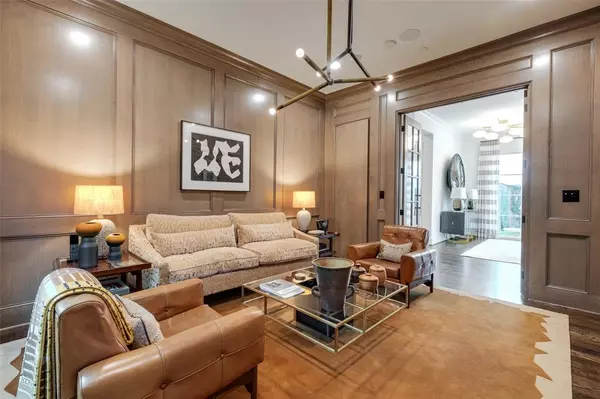$5,200,000
For more information regarding the value of a property, please contact us for a free consultation.
4 Beds
5 Baths
4,354 SqFt
SOLD DATE : 10/21/2024
Key Details
Property Type Single Family Home
Sub Type Single Family Residence
Listing Status Sold
Purchase Type For Sale
Square Footage 4,354 sqft
Price per Sqft $1,194
Subdivision Highland Park
MLS Listing ID 20698621
Sold Date 10/21/24
Style Traditional
Bedrooms 4
Full Baths 4
Half Baths 1
HOA Y/N None
Year Built 2023
Lot Size 8,145 Sqft
Acres 0.187
Lot Dimensions 60x136
Property Description
Exquisite custom gem steps from Highland Park Village, Fairfax Park and Bradfield Elementary. Meticulous interior design curated by NYC designer Penny Drue Baird. This luxurious home features a classic paneled den, powder bath with marble and Waterworks fixtures and a beautifully appointed dining room. Gourmet kitchen and elegant butler's pantry both with Taj Mahal marble. The living room is anchored by the fireplace with a custom Nero Marquina surround from Chesney UK. Incredible pantry, mud room, office and elevator. The primary suite boasts Calacatta marble, Waterworks fixtures, a slab marble shower and dual custom California Closets. Three additional sophisticated bedroom suites. Heated bathroom floors. Stunning plunge pool, loggia and exterior executed by renowned landscape architect John Armstrong. The finest European wall coverings and vintage lighting throughout. Generator and Crestron system. For the most discerning buyer to experience the ultimate Highland Park lifestyle!
Location
State TX
County Dallas
Direction Located in the exclusive, coveted Town of Highland Park just west of Lomo Alto Drive on Edmondson Avenue just south of Mockingbird Lane.
Rooms
Dining Room 1
Interior
Interior Features Built-in Wine Cooler, Cable TV Available, Chandelier, Decorative Lighting, Eat-in Kitchen, Elevator, Flat Screen Wiring, High Speed Internet Available, Kitchen Island, Natural Woodwork, Open Floorplan, Paneling, Pantry, Smart Home System, Sound System Wiring, Walk-In Closet(s), Wet Bar
Heating Central, Zoned, Radiant Heat Floors
Cooling Ceiling Fan(s), Central Air, Zoned
Flooring Carpet, Hardwood, Marble, Tile
Fireplaces Number 2
Fireplaces Type Brick, Family Room, Gas, Gas Starter, Outside, Wood Burning
Equipment Air Purifier, Generator, Other
Appliance Built-in Refrigerator, Commercial Grade Range, Commercial Grade Vent, Dishwasher, Disposal, Gas Water Heater, Ice Maker, Microwave, Water Filter, Water Purifier, Other
Heat Source Central, Zoned, Radiant Heat Floors
Laundry Electric Dryer Hookup, Utility Room, Full Size W/D Area, Stacked W/D Area, Other
Exterior
Exterior Feature Covered Patio/Porch, Garden(s), Rain Gutters, Lighting, Private Yard
Garage Spaces 2.0
Fence Brick, Fenced, Wood, Other
Pool Heated, In Ground, Outdoor Pool, Pool/Spa Combo, Water Feature
Utilities Available Cable Available, City Sewer, City Water, Curbs, Individual Gas Meter, Individual Water Meter, Natural Gas Available, Sidewalk
Roof Type Composition
Total Parking Spaces 2
Garage Yes
Private Pool 1
Building
Lot Description Interior Lot, Landscaped, Sprinkler System
Story Two
Foundation Pillar/Post/Pier
Level or Stories Two
Structure Type Brick
Schools
Elementary Schools Bradfield
Middle Schools Highland Park
High Schools Highland Park
School District Highland Park Isd
Others
Ownership see listing agent
Financing Cash
Special Listing Condition Build to Suit
Read Less Info
Want to know what your home might be worth? Contact us for a FREE valuation!

Our team is ready to help you sell your home for the highest possible price ASAP

©2024 North Texas Real Estate Information Systems.
Bought with Claire Wilhite • Allie Beth Allman & Assoc.

"My job is to find and attract mastery-based agents to the office, protect the culture, and make sure everyone is happy! "






