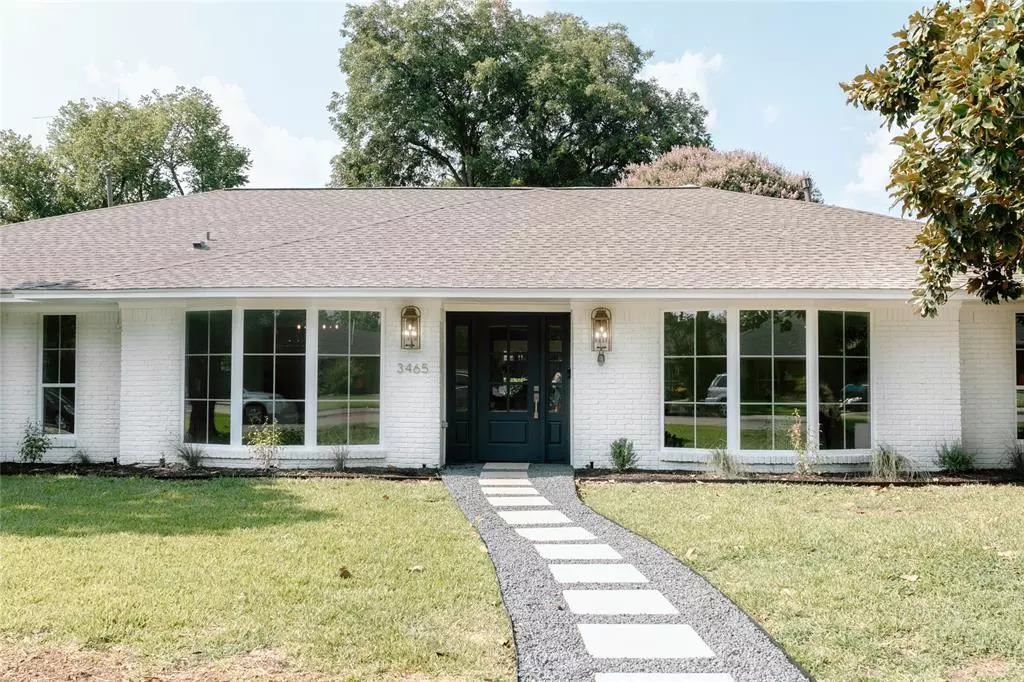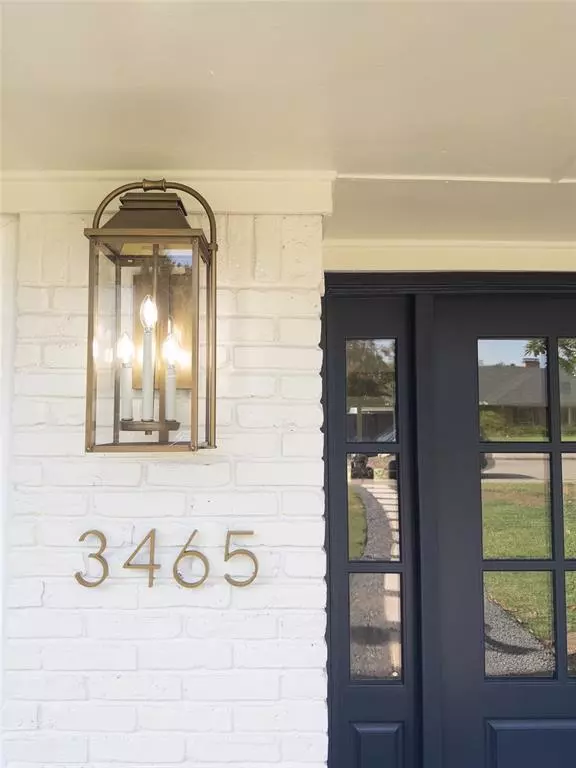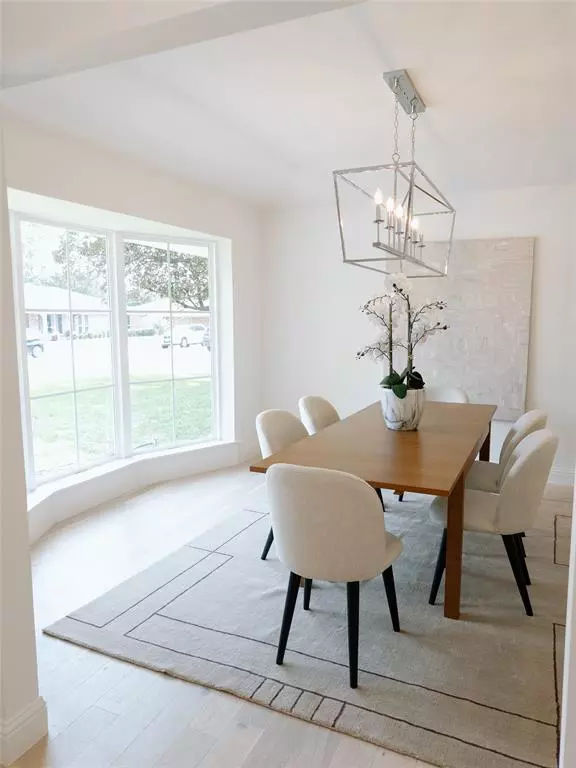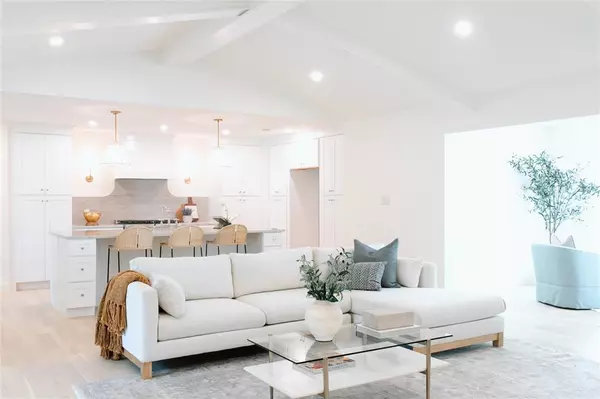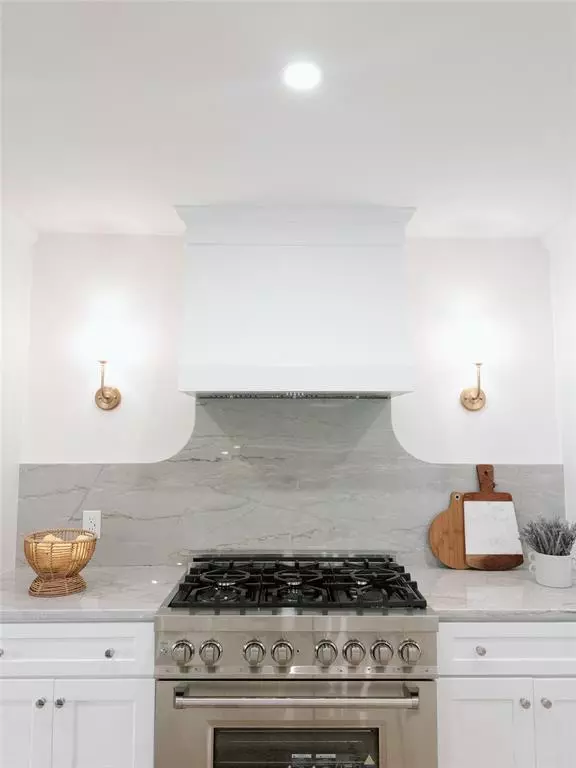$835,000
For more information regarding the value of a property, please contact us for a free consultation.
4 Beds
3 Baths
2,668 SqFt
SOLD DATE : 10/29/2024
Key Details
Property Type Single Family Home
Sub Type Single Family Residence
Listing Status Sold
Purchase Type For Sale
Square Footage 2,668 sqft
Price per Sqft $312
Subdivision Walnut Gardens
MLS Listing ID 20671003
Sold Date 10/29/24
Style Ranch
Bedrooms 4
Full Baths 3
HOA Y/N None
Year Built 1968
Annual Tax Amount $8,052
Lot Size 10,062 Sqft
Acres 0.231
Lot Dimensions 90x112
Property Description
This beautifully renovated 4 bedroom 3 bath home offers 2668 square feet of luxurious living space. The home features spacious floor plan, a functional kitchen, and versatile living spaces, including a flex room, formal dining room and office or formal living room. Every detail from new plumbing, electrical, HVAC, flooring, and windows, to high-end finishes throughout, has been thoughtfully updated. This home promises comfort, style, and functionality.
Location
State TX
County Dallas
Community Greenbelt, Jogging Path/Bike Path, Sidewalks
Direction From Dallas North Tollway, exit royal and go west. Left on Cromwell, right on Webb Garden Drive.
Rooms
Dining Room 1
Interior
Interior Features Chandelier, Decorative Lighting, Double Vanity, Eat-in Kitchen, Kitchen Island, Open Floorplan, Vaulted Ceiling(s), Walk-In Closet(s)
Heating Central, Fireplace(s)
Cooling Ceiling Fan(s), Central Air
Flooring Hardwood, Wood
Fireplaces Number 1
Fireplaces Type Brick, Gas, Gas Starter
Equipment Irrigation Equipment
Appliance Commercial Grade Range, Dishwasher, Disposal, Gas Range, Gas Water Heater, Vented Exhaust Fan
Heat Source Central, Fireplace(s)
Laundry Electric Dryer Hookup, Utility Room
Exterior
Exterior Feature Private Yard
Garage Spaces 2.0
Fence Back Yard, Wood
Community Features Greenbelt, Jogging Path/Bike Path, Sidewalks
Utilities Available City Sewer, City Water, Electricity Connected, Individual Gas Meter, Individual Water Meter
Roof Type Composition
Total Parking Spaces 2
Garage Yes
Building
Lot Description Interior Lot, Sprinkler System
Story One
Foundation Slab
Level or Stories One
Structure Type Brick
Schools
Elementary Schools Degolyer
Middle Schools Marsh
High Schools White
School District Dallas Isd
Others
Ownership See Tax
Acceptable Financing Cash, Conventional, VA Loan, Other
Listing Terms Cash, Conventional, VA Loan, Other
Financing Conventional
Read Less Info
Want to know what your home might be worth? Contact us for a FREE valuation!

Our team is ready to help you sell your home for the highest possible price ASAP

©2024 North Texas Real Estate Information Systems.
Bought with Katherine Roberts • Briggs Freeman Sotheby's Int'l

"My job is to find and attract mastery-based agents to the office, protect the culture, and make sure everyone is happy! "

