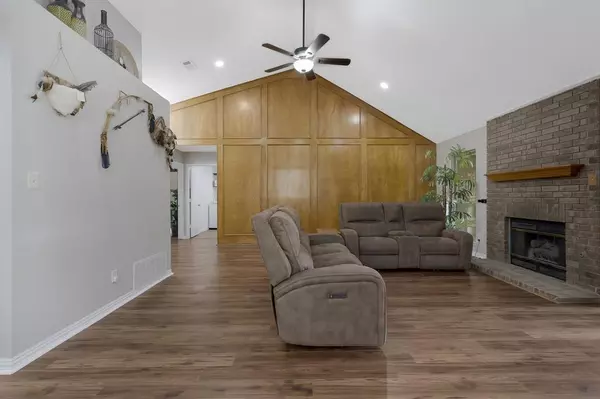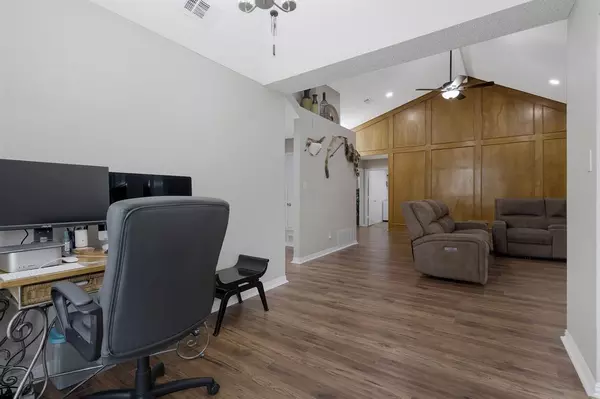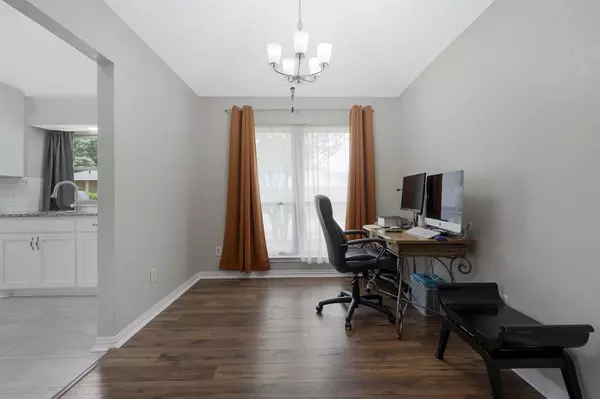$398,000
For more information regarding the value of a property, please contact us for a free consultation.
3 Beds
2 Baths
1,623 SqFt
SOLD DATE : 10/30/2024
Key Details
Property Type Single Family Home
Sub Type Single Family Residence
Listing Status Sold
Purchase Type For Sale
Square Footage 1,623 sqft
Price per Sqft $245
Subdivision Meadow Lake 4 Sec 1
MLS Listing ID 20695634
Sold Date 10/30/24
Style Traditional
Bedrooms 3
Full Baths 2
HOA Y/N None
Year Built 1986
Annual Tax Amount $6,268
Lot Size 8,276 Sqft
Acres 0.19
Property Description
Remodeled traditional mid-century house with modern touches. Charming property in a tucked-away neighborhood accessible to Highland Lakes Park 0.6 miles; Lake Lewisville & marinas 1.2 miles, Lake Park Golf Course 2.4 miles. Vaulted ceilings throughout the home with ceramic tiles & laminate wood flooring. Large laundry room & mudroom. Two-car garage with an extended 3 car covered carport ideal coverage from hail storms and enough space for a small boat or recreational vehicle along with a storage shed! The landscape has been cleared away for the next owner's touch. Family had to relocate! House warranty is transferable! UPDATES ON PROPERTY 2023 are: remodeled laundry & tiled baths, new Trane AC condenser & air ducts, energy efficient windows. 2024: new gutters & guards.
Location
State TX
County Denton
Direction GPS
Rooms
Dining Room 2
Interior
Interior Features Cable TV Available, Decorative Lighting, Double Vanity, Eat-in Kitchen, Granite Counters, High Speed Internet Available, Open Floorplan, Pantry, Vaulted Ceiling(s)
Heating Central
Cooling Ceiling Fan(s), Central Air
Flooring Ceramic Tile, Laminate
Fireplaces Number 1
Fireplaces Type Gas Logs, Insert, Living Room
Appliance Dishwasher, Disposal, Electric Range, Microwave, Plumbed For Gas in Kitchen, Vented Exhaust Fan
Heat Source Central
Exterior
Exterior Feature Covered Patio/Porch, Garden(s), Private Yard, Storage
Garage Spaces 2.0
Carport Spaces 5
Fence Back Yard, Fenced, Full, Privacy, Wood
Utilities Available City Sewer, City Water, Individual Gas Meter, Individual Water Meter, Sidewalk
Roof Type Composition
Total Parking Spaces 5
Garage Yes
Building
Story One
Foundation Slab
Level or Stories One
Structure Type Brick
Schools
Elementary Schools Valley Ridge
Middle Schools Huffines
High Schools Lewisville
School District Lewisville Isd
Others
Restrictions Deed
Ownership see tax record
Acceptable Financing Cash, Conventional, FHA, VA Loan
Listing Terms Cash, Conventional, FHA, VA Loan
Financing Conventional
Read Less Info
Want to know what your home might be worth? Contact us for a FREE valuation!

Our team is ready to help you sell your home for the highest possible price ASAP

©2024 North Texas Real Estate Information Systems.
Bought with Barbara Scribner • Keller Williams Legacy

"My job is to find and attract mastery-based agents to the office, protect the culture, and make sure everyone is happy! "






