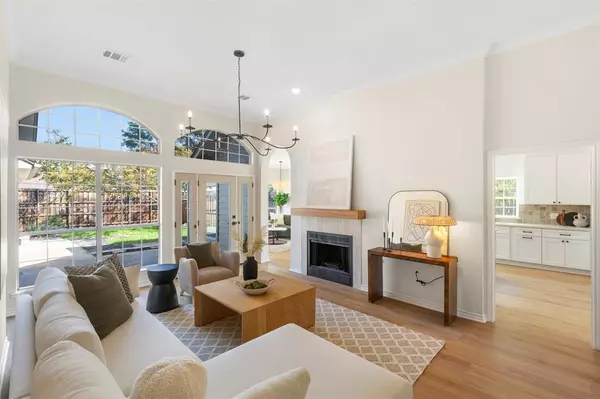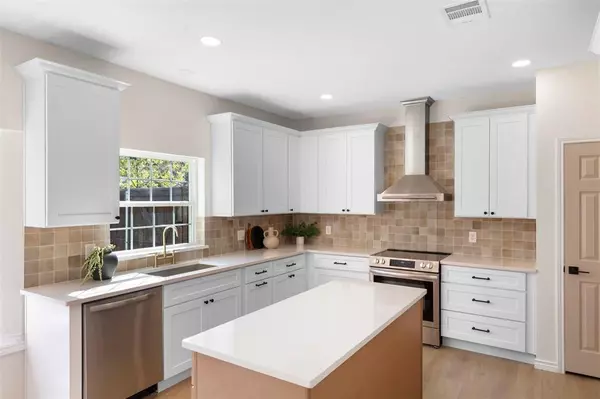$525,000
For more information regarding the value of a property, please contact us for a free consultation.
3 Beds
2 Baths
1,828 SqFt
SOLD DATE : 10/31/2024
Key Details
Property Type Single Family Home
Sub Type Single Family Residence
Listing Status Sold
Purchase Type For Sale
Square Footage 1,828 sqft
Price per Sqft $287
Subdivision Biltmore Swim & Racquet Club Ph Two
MLS Listing ID 20750827
Sold Date 10/31/24
Style Traditional
Bedrooms 3
Full Baths 2
HOA Y/N None
Year Built 1987
Annual Tax Amount $5,915
Lot Size 0.300 Acres
Acres 0.3
Property Description
MULTIPLE OFFERS RECEIVED. OFFER DEADLINE OCT 16 @ 12 NOON. Welcome inside 6700 Coach House Lane where contemporary luxury & tranquility converge on a sprawling .3 acre corner lot. Meticulously reimagined by Maverick Design, the open floor plan is complemented by exquisite wood flooring & energy-efficient updates that seamlessly blend elegance with functionality. Ideal for entertaining, high ceilings and ample natural light highlight 1 of 2 spacious living areas, accompanied by 2 sophisticated dining options. The heart of the home boasts a beautiful kitchen with eye-catching backsplash, pristine countertops,& stainless steel appliances. The primary bedroom is a haven w ensuite bath w stunning walk-in tiled shower, garden tub, & modern finishes. Two additional bedrooms feature fresh carpet & modern light fixtures. Enjoy morning coffee on backyard patio with privacy ensured by tall board on board fence. W a new roof and HVAC duct work replaced 4 years ago by former owner, see this special home today!
Location
State TX
County Collin
Direction Please use SHOWINGTIME only.
Rooms
Dining Room 2
Interior
Interior Features Cedar Closet(s), Chandelier, Decorative Lighting, Eat-in Kitchen, Granite Counters, Kitchen Island, Pantry, Walk-In Closet(s)
Heating Natural Gas
Cooling Central Air
Flooring Carpet, Ceramic Tile, Vinyl
Fireplaces Number 1
Fireplaces Type Gas Starter
Appliance Dishwasher, Disposal, Gas Water Heater
Heat Source Natural Gas
Laundry Electric Dryer Hookup, Gas Dryer Hookup, Utility Room, Full Size W/D Area
Exterior
Garage Spaces 2.0
Utilities Available City Sewer, City Water, Curbs, Individual Gas Meter, Individual Water Meter, Sidewalk
Roof Type Composition
Total Parking Spaces 2
Garage Yes
Building
Story One
Foundation Slab
Level or Stories One
Structure Type Brick
Schools
Elementary Schools Gulledge
Middle Schools Robinson
High Schools Jasper
School District Plano Isd
Others
Ownership NA
Financing Conventional
Read Less Info
Want to know what your home might be worth? Contact us for a FREE valuation!

Our team is ready to help you sell your home for the highest possible price ASAP

©2024 North Texas Real Estate Information Systems.
Bought with Eric Narosov • Allie Beth Allman & Assoc.

"My job is to find and attract mastery-based agents to the office, protect the culture, and make sure everyone is happy! "






