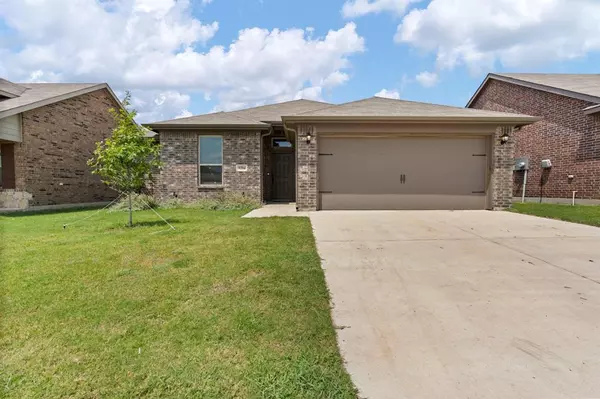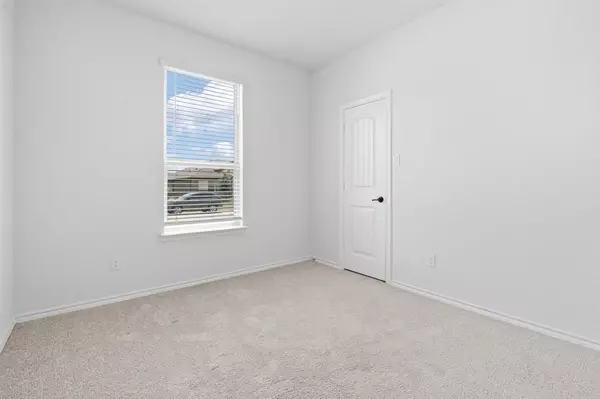$280,000
For more information regarding the value of a property, please contact us for a free consultation.
3 Beds
2 Baths
1,497 SqFt
SOLD DATE : 10/30/2024
Key Details
Property Type Single Family Home
Sub Type Single Family Residence
Listing Status Sold
Purchase Type For Sale
Square Footage 1,497 sqft
Price per Sqft $187
Subdivision Rainbow Ridge Add
MLS Listing ID 20685182
Sold Date 10/30/24
Bedrooms 3
Full Baths 2
HOA Fees $9/ann
HOA Y/N Mandatory
Year Built 2021
Annual Tax Amount $6,883
Lot Size 5,488 Sqft
Acres 0.126
Property Description
Welcome to your ideal home nestled in a prime location, offering convenience and comfort. This charming 3-bed, 2-bath residence boasts a spacious 2-car garage and elegant ceramic tile flooring throughout living area and baths. The kitchen is a chef's delight, featuring Black appliances complemented by stunning granite countertops, beautiful backsplash and walk in pantry. Enjoy the serene outdoors on the covered patio, perfect for relaxing or entertaining guests. The home's updated interior colors create a modern ambiance, enhancing the bright and airy living spaces. A sprinkler system and gutters ensure effortless maintenance, while the community's sidewalks and wide streets provide a picturesque setting for leisurely strolls.
Located in a beautiful community known for its convenience and accessibility to nearby amenities, this home offers a blend of style, functionality, and neighborhood charm. Don't miss the opportunity to make this well maintained home your new home sweet home!
Location
State TX
County Tarrant
Community Curbs, Sidewalks
Direction N. Crowley Cleburne Rd to Nevis
Rooms
Dining Room 1
Interior
Interior Features Decorative Lighting, Eat-in Kitchen, Granite Counters, High Speed Internet Available, Kitchen Island, Open Floorplan, Walk-In Closet(s)
Heating Central, Electric
Cooling Ceiling Fan(s), Central Air, Electric, Roof Turbine(s)
Flooring Carpet, Ceramic Tile
Appliance Dishwasher, Disposal, Electric Range, Microwave
Heat Source Central, Electric
Laundry Electric Dryer Hookup, In Hall, Utility Room, Full Size W/D Area, Washer Hookup
Exterior
Exterior Feature Covered Patio/Porch, Rain Gutters, Lighting
Garage Spaces 2.0
Fence Wood
Community Features Curbs, Sidewalks
Utilities Available All Weather Road, City Sewer, City Water, Curbs, Electricity Available, Electricity Connected, Sidewalk, Underground Utilities
Roof Type Composition,Shingle
Total Parking Spaces 2
Garage Yes
Building
Lot Description Few Trees, Interior Lot, Landscaped, Level, Lrg. Backyard Grass, Sprinkler System, Subdivision
Story One
Foundation Slab
Level or Stories One
Schools
Elementary Schools Hargrave
Middle Schools Crowley
High Schools Crowley
School District Crowley Isd
Others
Ownership See Tax
Acceptable Financing Cash, Conventional, FHA, VA Loan
Listing Terms Cash, Conventional, FHA, VA Loan
Financing FHA
Read Less Info
Want to know what your home might be worth? Contact us for a FREE valuation!

Our team is ready to help you sell your home for the highest possible price ASAP

©2024 North Texas Real Estate Information Systems.
Bought with Ashley Curtis • TDRealty

"My job is to find and attract mastery-based agents to the office, protect the culture, and make sure everyone is happy! "






