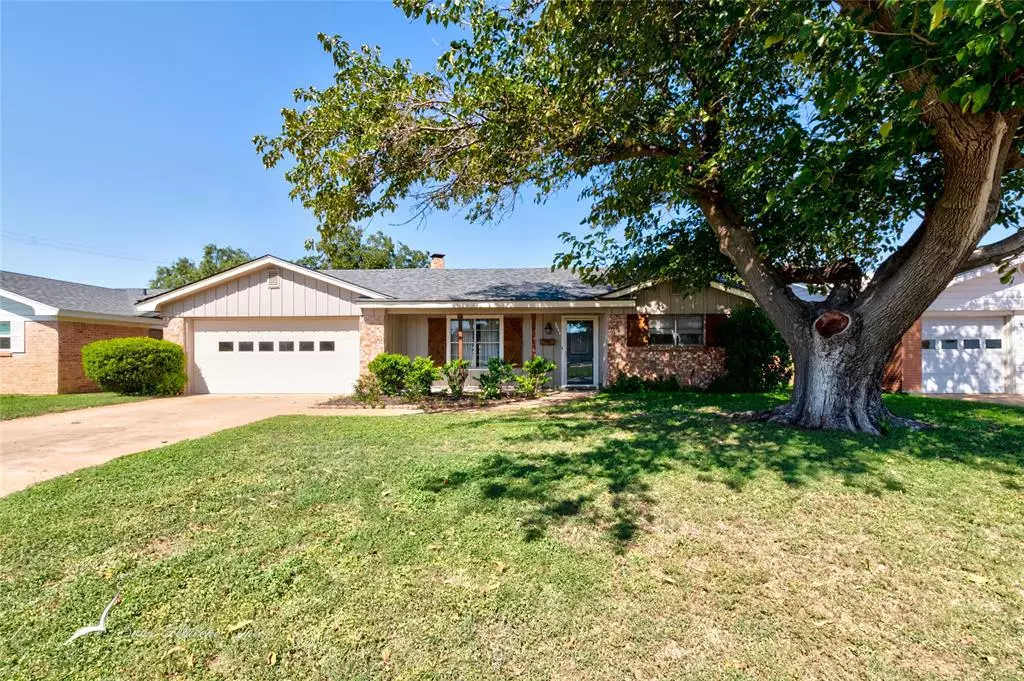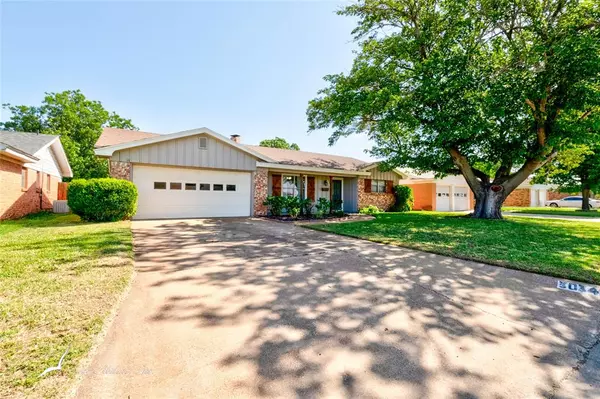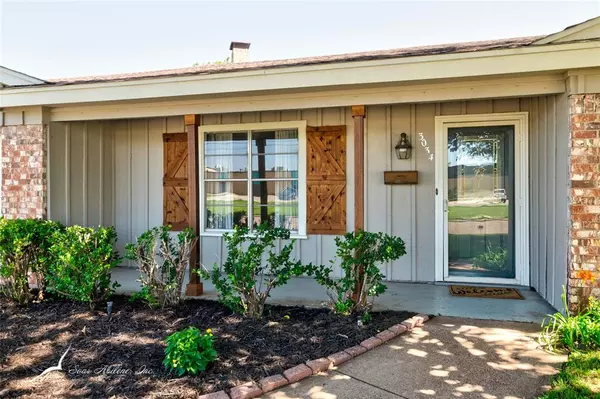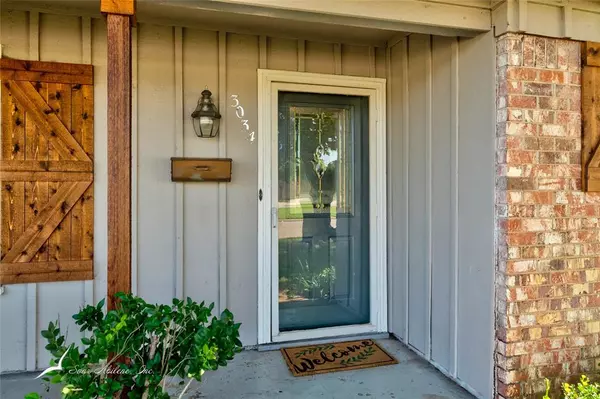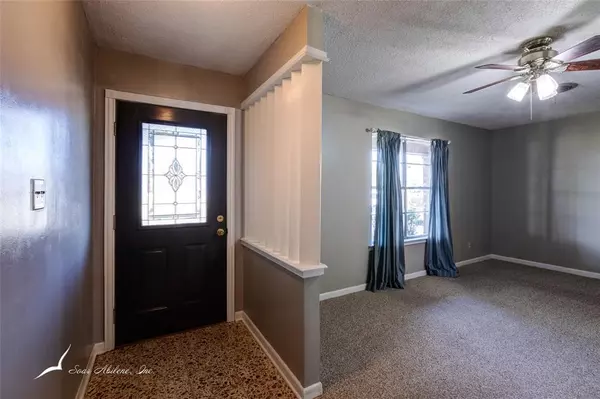$199,000
For more information regarding the value of a property, please contact us for a free consultation.
3 Beds
2 Baths
1,744 SqFt
SOLD DATE : 11/07/2024
Key Details
Property Type Single Family Home
Sub Type Single Family Residence
Listing Status Sold
Purchase Type For Sale
Square Footage 1,744 sqft
Price per Sqft $114
Subdivision School Tracts Rep 199 & 200
MLS Listing ID 20632935
Sold Date 11/07/24
Style Ranch,Traditional
Bedrooms 3
Full Baths 2
HOA Y/N None
Year Built 1962
Annual Tax Amount $2,993
Lot Size 8,581 Sqft
Acres 0.197
Property Description
This wonderful home, filled with cherished memories from its current owners, is ready for you to create your own. With 3 spacious bedrooms and 2 full baths, this residence offers comfort and versatility. Enjoy the convenience of two inviting living rooms, perfect for relaxing or entertaining. The enclosed patio provides a serene space for year-round enjoyment. A huge shade tree graces the front yard, creating an ideal spot for front porch sitting. Located in a prime area, this home is close to Red Bud Park, offering walking trails, biking paths, and dog-friendly areas. Additionally, you’ll appreciate the proximity to schools and shopping, making daily errands and activities a breeze. NEW ROOF JUST INSTALLED!
Location
State TX
County Taylor
Direction Across from Madison Middle School. From South 27th Street turn south on to Barrow, then left on Edgemont Drive. Home is second on the left.
Rooms
Dining Room 1
Interior
Interior Features Chandelier, Eat-in Kitchen, Open Floorplan, Tile Counters
Heating Central, Fireplace(s), Natural Gas
Cooling Central Air
Flooring Carpet, Luxury Vinyl Plank
Fireplaces Number 1
Fireplaces Type Gas Logs
Appliance Dishwasher, Disposal, Electric Cooktop, Electric Oven
Heat Source Central, Fireplace(s), Natural Gas
Laundry Electric Dryer Hookup, In Garage, Full Size W/D Area, Washer Hookup
Exterior
Exterior Feature Covered Patio/Porch, Rain Gutters, Private Yard
Garage Spaces 2.0
Fence Back Yard, Wood
Utilities Available All Weather Road, Alley, City Sewer, City Water, Curbs, Electricity Connected, Individual Gas Meter, Individual Water Meter, Sewer Available
Roof Type Composition
Total Parking Spaces 2
Garage Yes
Building
Lot Description Cleared, Few Trees, Interior Lot, Landscaped, Lrg. Backyard Grass, Sprinkler System
Story One
Foundation Slab
Level or Stories One
Structure Type Brick
Schools
Elementary Schools Jose Alcorta Sr.
Middle Schools Madison
High Schools Cooper
School District Abilene Isd
Others
Ownership Diana L. Walker and Danny R. Earnest
Acceptable Financing Cash, Conventional, FHA, VA Loan
Listing Terms Cash, Conventional, FHA, VA Loan
Financing FHA
Read Less Info
Want to know what your home might be worth? Contact us for a FREE valuation!

Our team is ready to help you sell your home for the highest possible price ASAP

©2024 North Texas Real Estate Information Systems.
Bought with Matthew Armstrong • KW SYNERGY*

"My job is to find and attract mastery-based agents to the office, protect the culture, and make sure everyone is happy! "

