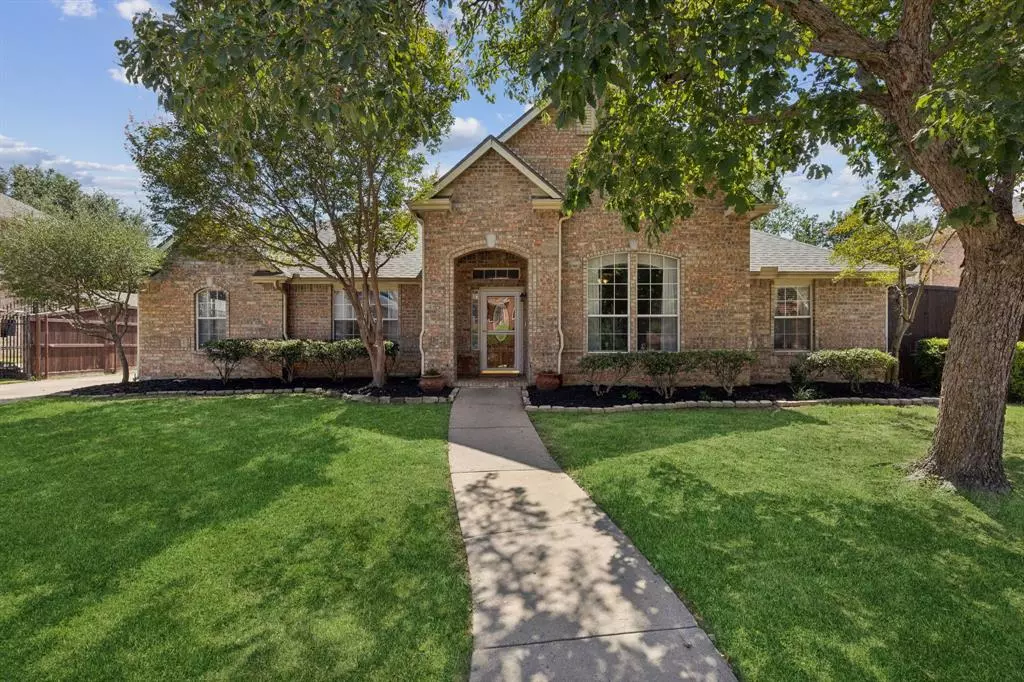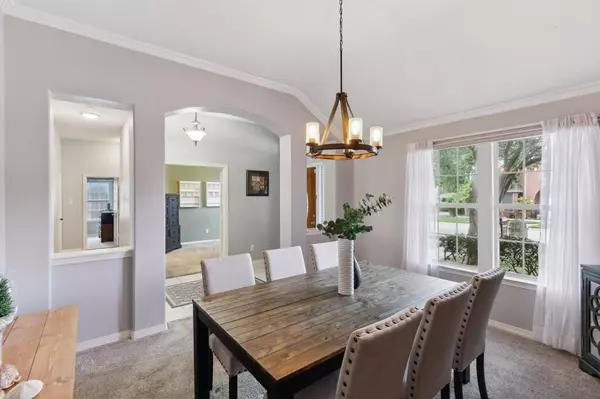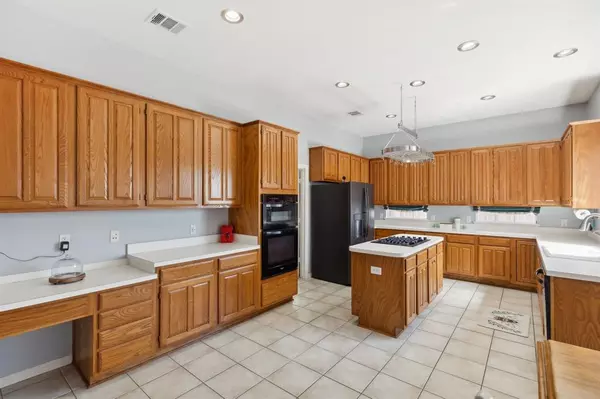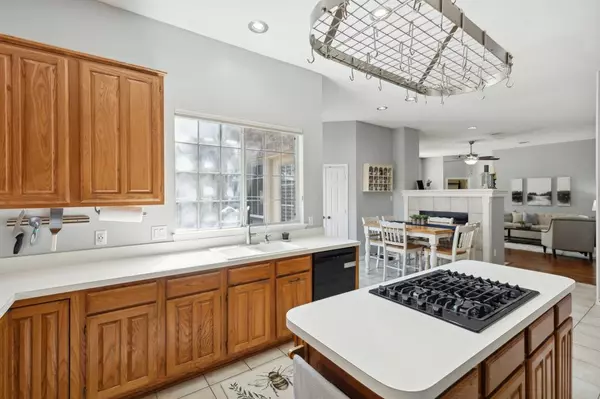$500,000
For more information regarding the value of a property, please contact us for a free consultation.
4 Beds
2 Baths
2,366 SqFt
SOLD DATE : 11/08/2024
Key Details
Property Type Single Family Home
Sub Type Single Family Residence
Listing Status Sold
Purchase Type For Sale
Square Footage 2,366 sqft
Price per Sqft $211
Subdivision Ridgewood Estates
MLS Listing ID 20723448
Sold Date 11/08/24
Style Ranch,Traditional
Bedrooms 4
Full Baths 2
HOA Y/N None
Year Built 1996
Annual Tax Amount $7,598
Lot Size 9,365 Sqft
Acres 0.215
Property Description
This remarkable ranch has been perfectly preserved to offer an exceptional living experience in the highly-sought after Keller school district! Located in the prestigious Ridgewood Estates, this beautiful brick home boasts a three-car garage & gated driveway on a large lot! Inside, enjoy an open-concept layout with real wood floors, a double-sided fireplace & an abundance of natural light! The massive eat-in kitchen boasts extensive cabinetry, ample countertop space, a gas range & a large island, perfect for entertaining & meal prep! The primary suite features a stunning tray ceiling & large bay windows & seamlessly connects to the rejuvinating 5-piece bathroom complete with a double sinks, a jetted tub & a walk-in closet! Additional highlights include 3 other spacious bedrooms, a formal dining room & a separate media room with soundproof insulation! The home is complete with two private patios, mature landscaping & a central location with quick access to all your daily desires!
Location
State TX
County Tarrant
Community Curbs, Sidewalks
Direction From I-820 N exit 20 toward Rufe Snow Dr turn left onto Rufe Snow Drive, right onto Bursey Rd, Left onto Beeding Ln and the property is on your right after the road curves and becomes Overlook Ridge Dr.
Rooms
Dining Room 2
Interior
Interior Features Built-in Features, Cable TV Available, Decorative Lighting, Double Vanity, Eat-in Kitchen, Kitchen Island, Open Floorplan, Pantry, Walk-In Closet(s), Wired for Data
Heating Central, Electric
Cooling Ceiling Fan(s), Central Air, Electric
Flooring Carpet, Ceramic Tile, Wood
Fireplaces Number 1
Fireplaces Type Gas Logs
Appliance Dishwasher, Disposal, Gas Cooktop, Gas Water Heater, Microwave
Heat Source Central, Electric
Laundry Electric Dryer Hookup, Full Size W/D Area, Washer Hookup, On Site
Exterior
Garage Spaces 3.0
Community Features Curbs, Sidewalks
Utilities Available Cable Available, City Sewer, City Water, Curbs, Electricity Connected, Natural Gas Available, Sidewalk
Roof Type Composition
Total Parking Spaces 3
Garage Yes
Building
Story One
Foundation Slab
Level or Stories One
Structure Type Brick
Schools
Elementary Schools Shadygrove
Middle Schools Indian Springs
High Schools Keller
School District Keller Isd
Others
Ownership See Public Records
Acceptable Financing Cash, Conventional, FHA, VA Loan
Listing Terms Cash, Conventional, FHA, VA Loan
Financing Conventional
Read Less Info
Want to know what your home might be worth? Contact us for a FREE valuation!

Our team is ready to help you sell your home for the highest possible price ASAP

©2024 North Texas Real Estate Information Systems.
Bought with Nicholas Nordman • Ebby Halliday, REALTORS

"My job is to find and attract mastery-based agents to the office, protect the culture, and make sure everyone is happy! "






