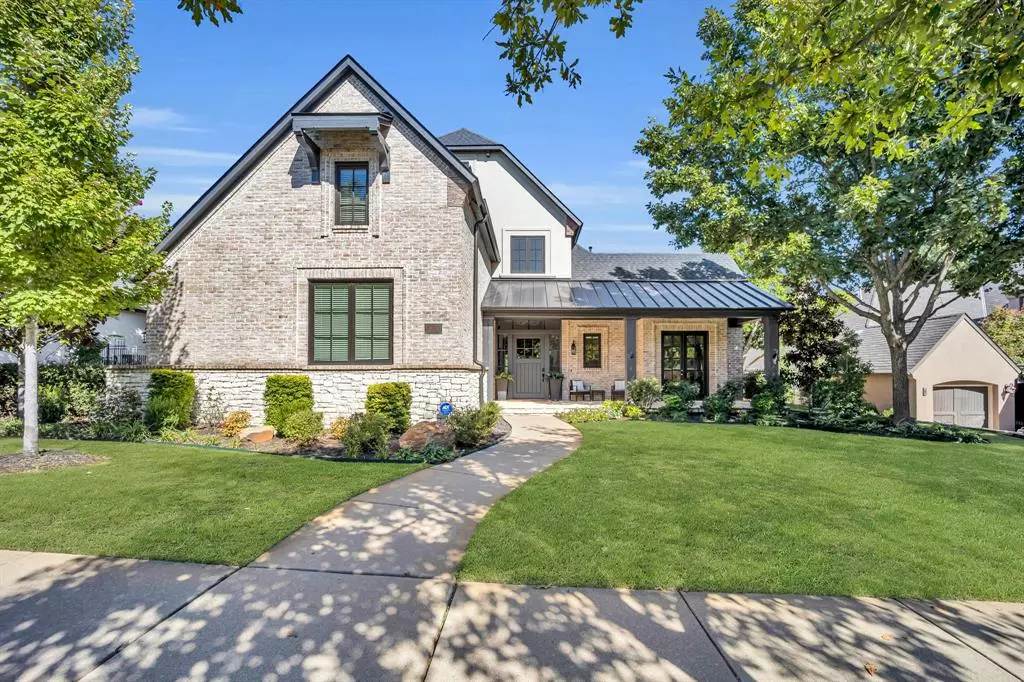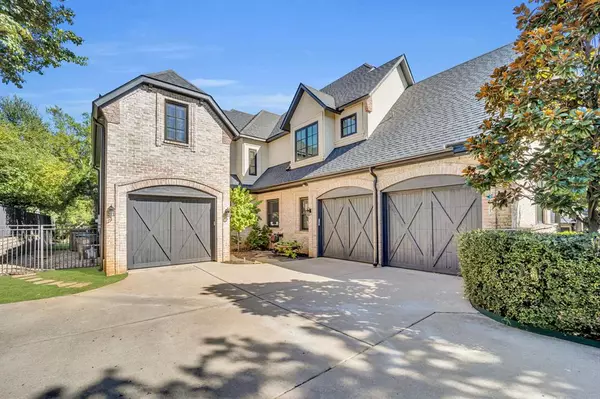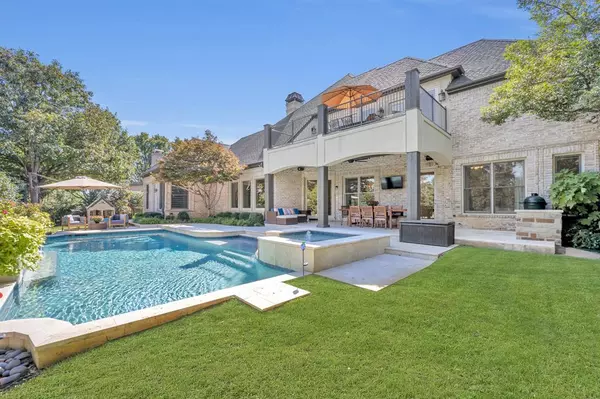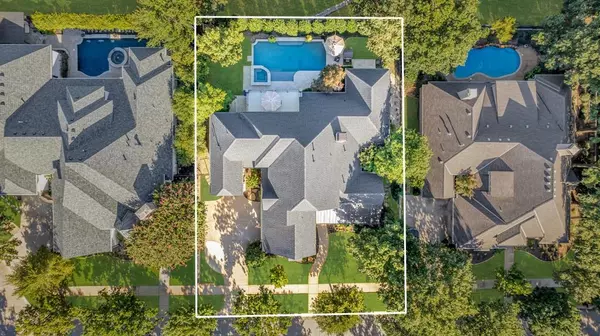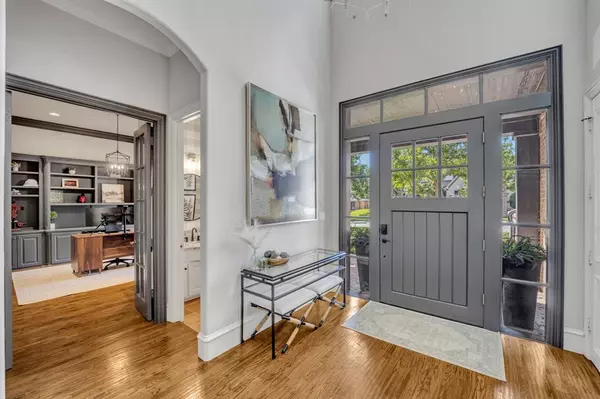$1,400,000
For more information regarding the value of a property, please contact us for a free consultation.
4 Beds
5 Baths
4,172 SqFt
SOLD DATE : 11/08/2024
Key Details
Property Type Single Family Home
Sub Type Single Family Residence
Listing Status Sold
Purchase Type For Sale
Square Footage 4,172 sqft
Price per Sqft $335
Subdivision Westmont Add
MLS Listing ID 20739856
Sold Date 11/08/24
Style Traditional
Bedrooms 4
Full Baths 4
Half Baths 1
HOA Fees $139/qua
HOA Y/N Mandatory
Year Built 2002
Annual Tax Amount $18,779
Lot Size 0.312 Acres
Acres 0.312
Property Description
*MULTIPLE OFFERS RECEIVED.* This updated transitional Texas Hill Country-style beauty is tucked away on a culdesac street in the desirable Westmont Addition. The inviting front porch gives space for rocking chairs and relaxing. Spanning hardwood floors greet you inside with vaulted ceilings and an open living room with wood beams on the ceiling and a wall of windows showing off the backyard pool views and tree-lined fence opening to the park. Enjoy views of the tree lined park with trails from both the 2nd floor balcony and from the Claffey pool and spa. Inviting backyard faces East, so plenty of afternoon shade under the covered patio and at the built-in grill area. Gorgeous island kitchen with luxury appliances, beautiful mix of counters, & great flow. Downstairs features the primary suite, a guest suite, and an office. Retreat upstairs to large gameroom, balcony, & 2 bedrooms. Roof replaced in 2023 with Class 4 shingles. Keller ISD & GCISD Limited Open Enrollment.
Location
State TX
County Tarrant
Community Curbs, Park, Sidewalks
Direction This property is GPS friendly!
Rooms
Dining Room 2
Interior
Interior Features Cable TV Available, Decorative Lighting, Eat-in Kitchen, High Speed Internet Available, Open Floorplan, Pantry, Walk-In Closet(s)
Heating Central, Natural Gas, Zoned
Cooling Ceiling Fan(s), Central Air, Electric, Zoned
Flooring Carpet, Ceramic Tile, Wood
Fireplaces Number 1
Fireplaces Type Gas Logs, Gas Starter, Living Room
Appliance Built-in Refrigerator, Dishwasher, Disposal, Electric Oven, Gas Cooktop, Double Oven, Plumbed For Gas in Kitchen, Refrigerator
Heat Source Central, Natural Gas, Zoned
Laundry Electric Dryer Hookup, Utility Room, Full Size W/D Area, Washer Hookup
Exterior
Exterior Feature Balcony, Covered Patio/Porch, Rain Gutters, Lighting
Garage Spaces 3.0
Fence Back Yard, Wrought Iron
Pool Gunite, In Ground, Outdoor Pool, Pool/Spa Combo, Private
Community Features Curbs, Park, Sidewalks
Utilities Available Cable Available, City Sewer, City Water, Co-op Electric, Curbs, Electricity Available, Electricity Connected, Individual Gas Meter, Individual Water Meter, Natural Gas Available, Sidewalk, Underground Utilities
Roof Type Composition
Total Parking Spaces 3
Garage Yes
Private Pool 1
Building
Lot Description Cul-De-Sac, Few Trees, Greenbelt, Interior Lot, Lrg. Backyard Grass, Sprinkler System, Subdivision
Story Two
Foundation Slab
Level or Stories Two
Structure Type Brick,Rock/Stone
Schools
Elementary Schools Liberty
Middle Schools Indian Springs
High Schools Keller
School District Keller Isd
Others
Restrictions Deed
Ownership Cartus (Seller)
Acceptable Financing Cash, Conventional, FHA, Texas Vet, VA Loan
Listing Terms Cash, Conventional, FHA, Texas Vet, VA Loan
Financing Cash
Special Listing Condition Aerial Photo
Read Less Info
Want to know what your home might be worth? Contact us for a FREE valuation!

Our team is ready to help you sell your home for the highest possible price ASAP

©2024 North Texas Real Estate Information Systems.
Bought with Kim Assaad • Compass RE Texas, LLC

"My job is to find and attract mastery-based agents to the office, protect the culture, and make sure everyone is happy! "

