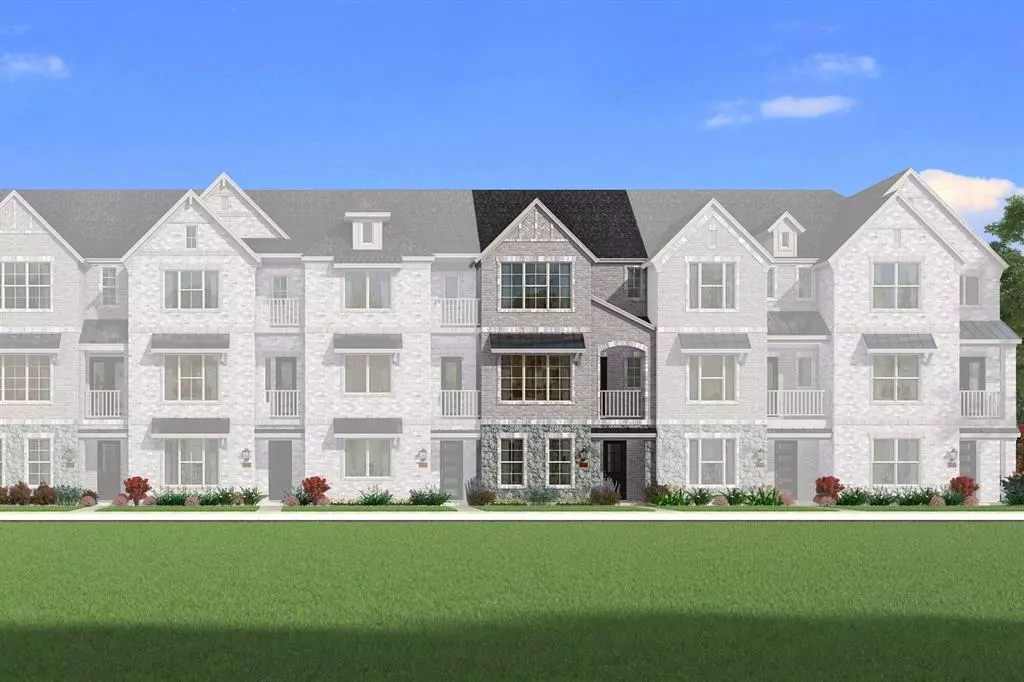$620,831
For more information regarding the value of a property, please contact us for a free consultation.
4 Beds
5 Baths
2,512 SqFt
SOLD DATE : 11/13/2024
Key Details
Property Type Townhouse
Sub Type Townhouse
Listing Status Sold
Purchase Type For Sale
Square Footage 2,512 sqft
Price per Sqft $247
Subdivision Wade Settlement
MLS Listing ID 20521575
Sold Date 11/13/24
Style Traditional
Bedrooms 4
Full Baths 4
Half Baths 1
HOA Fees $175/mo
HOA Y/N Mandatory
Year Built 2023
Property Description
The 2,512 sq. ft. Belgrove is an inviting, meticulously designed two-story home with plenty of space to stretch out and relax — or gather and entertain in style. 4 bedrooms, 4.5 bathrooms and a 2-car garage with mud room offers generous living area. The kitchen island features a breakfast bar, making the best use of the large, interconnected space between cooking, dining and spacious living area with electric fire place and a balcony to enjoy the outdoors. In addition to an upstairs owner’s suite with a private bath and sitting area, the Belgrove also features a junior owner’s suite on the 1st floor, featuring much of the same private, luxurious feel. A covered porch offers even more space to entertain or take in the sunrise, while under-stair storage and two utility rooms complete the practical aspects of this home design.
Location
State TX
County Collin
Community Club House, Community Pool, Curbs, Park, Sidewalks
Direction Heading North on Dallas North Tollway, exit John Hickman Pkwy - Lebanon Rd, go right on Lebanon to right on Parkwood Blvd to Left on John Hickman Pkwy to right on Willow Pond Dr, left on Challenger to left on La Plata
Rooms
Dining Room 1
Interior
Interior Features Cable TV Available, Decorative Lighting, High Speed Internet Available, Kitchen Island, Open Floorplan, Pantry, Smart Home System, Walk-In Closet(s)
Heating Central, Electric
Cooling Central Air, Electric
Flooring Carpet, Ceramic Tile, Luxury Vinyl Plank, Wood
Fireplaces Number 1
Fireplaces Type Electric
Appliance Dishwasher, Disposal, Electric Range, Gas Cooktop, Microwave, Plumbed For Gas in Kitchen, Tankless Water Heater
Heat Source Central, Electric
Laundry Electric Dryer Hookup, Full Size W/D Area, Washer Hookup
Exterior
Exterior Feature Balcony, Covered Patio/Porch, Rain Gutters
Garage Spaces 2.0
Fence Wood
Community Features Club House, Community Pool, Curbs, Park, Sidewalks
Utilities Available Cable Available, City Sewer, City Water, Concrete, Curbs, Sidewalk, Underground Utilities
Roof Type Composition
Total Parking Spaces 2
Garage Yes
Private Pool 1
Building
Lot Description Landscaped, Sprinkler System, Subdivision
Story Three Or More
Foundation Slab
Level or Stories Three Or More
Structure Type Brick
Schools
Elementary Schools Spears
Middle Schools Hunt
High Schools Frisco
School District Frisco Isd
Others
Ownership Mattamy Homes
Acceptable Financing Cash, Conventional, FHA, VA Loan
Listing Terms Cash, Conventional, FHA, VA Loan
Financing Conventional
Read Less Info
Want to know what your home might be worth? Contact us for a FREE valuation!

Our team is ready to help you sell your home for the highest possible price ASAP

©2024 North Texas Real Estate Information Systems.
Bought with Ram Konara • StarPro Realty Inc.

"My job is to find and attract mastery-based agents to the office, protect the culture, and make sure everyone is happy! "




